828 Valley View Way, Lehi, UT 84043
Local realty services provided by:ERA Brokers Consolidated
828 Valley View Way,Lehi, UT 84043
$699,900
- 6 Beds
- 4 Baths
- 2,995 sq. ft.
- Single family
- Active
Listed by: christopher stjernholm
Office: trelora realty inc.
MLS#:2105281
Source:SL
Price summary
- Price:$699,900
- Price per sq. ft.:$233.69
- Monthly HOA dues:$95
About this home
Location, Location, LOCATION! Charming 6-Bedroom Home Lehi! Welcome to your dream home in a quiet family neighborhood of Lehi, Utah! This beautifully maintained 6-bedroom, 3.5-bath home offers over 3,000 sq ft of fully finished living space, including a spacious basement perfect for entertaining, a home gym, or additional family living. Step inside to find a bright, open floor plan with ample natural light and generous living areas. The kitchen flows effortlessly into the dining and living rooms, creating the perfect space for hosting and everyday life. Upstairs and down, you'll find well-sized bedrooms, updated bathrooms, and plenty of storage. Enjoy peaceful evenings in the private backyard or take in mountain views from the porch. The home is ideally located near schools, Silicon Slopes, parks, and quick freeway access. Whether you're looking for room to grow, space to gather, or simply a place to feel at home-this property checks all the boxes.
Contact an agent
Home facts
- Year built:2016
- Listing ID #:2105281
- Added:156 day(s) ago
- Updated:January 18, 2026 at 12:02 PM
Rooms and interior
- Bedrooms:6
- Total bathrooms:4
- Full bathrooms:3
- Half bathrooms:1
- Living area:2,995 sq. ft.
Heating and cooling
- Cooling:Central Air
- Heating:Forced Air, Gas: Central
Structure and exterior
- Roof:Asphalt
- Year built:2016
- Building area:2,995 sq. ft.
- Lot area:0.05 Acres
Schools
- High school:Skyridge
- Middle school:Viewpoint Middle School
- Elementary school:Belmont
Utilities
- Water:Water Available
- Sewer:Sewer: Public
Finances and disclosures
- Price:$699,900
- Price per sq. ft.:$233.69
- Tax amount:$2,769
New listings near 828 Valley View Way
- New
 $315,000Active3 beds 2 baths1,272 sq. ft.
$315,000Active3 beds 2 baths1,272 sq. ft.3667 W Canyon Dr #203, Lehi, UT 84043
MLS# 2131501Listed by: SKY REALTY 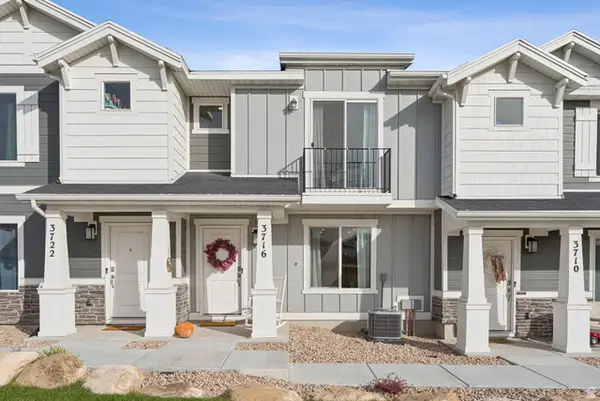 $389,999Active3 beds 2 baths1,350 sq. ft.
$389,999Active3 beds 2 baths1,350 sq. ft.3716 W Orinda Dr N, Lehi, UT 84043
MLS# 2119885Listed by: REAL BROKER, LLC- New
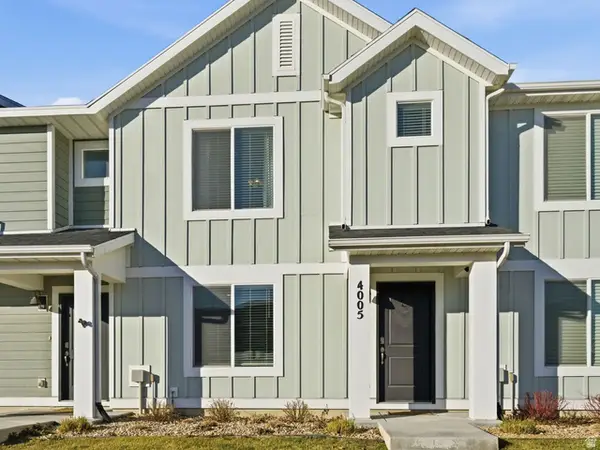 $387,000Active3 beds 2 baths1,454 sq. ft.
$387,000Active3 beds 2 baths1,454 sq. ft.4005 W Cool Spring Ave, Lehi, UT 84048
MLS# 2131361Listed by: ENGEL & VOLKERS SALT LAKE - New
 $599,000Active4 beds 3 baths2,266 sq. ft.
$599,000Active4 beds 3 baths2,266 sq. ft.685 E Bullrush Pkwy, Lehi, UT 84043
MLS# 2131257Listed by: CFI REALTY LLC - New
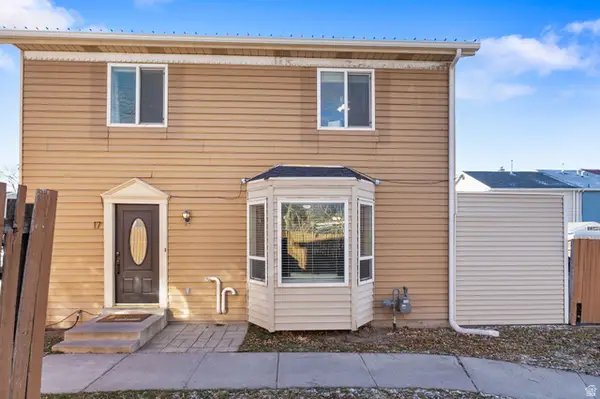 $369,900Active3 beds 2 baths1,404 sq. ft.
$369,900Active3 beds 2 baths1,404 sq. ft.430 N 470 W #17, Lehi, UT 84043
MLS# 2131276Listed by: PRIME REAL ESTATE EXPERTS - New
 $1,449,900Active5 beds 4 baths5,503 sq. ft.
$1,449,900Active5 beds 4 baths5,503 sq. ft.1423 W 1220 N #214, Lehi, UT 84043
MLS# 2131203Listed by: EQUITY REAL ESTATE (SOLID) - New
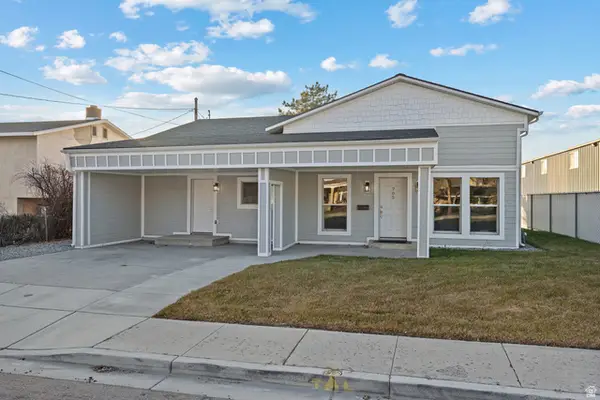 $565,000Active5 beds 2 baths2,575 sq. ft.
$565,000Active5 beds 2 baths2,575 sq. ft.705 N 400 E, Lehi, UT 84043
MLS# 2131206Listed by: KW WESTFIELD (EXCELLENCE) - New
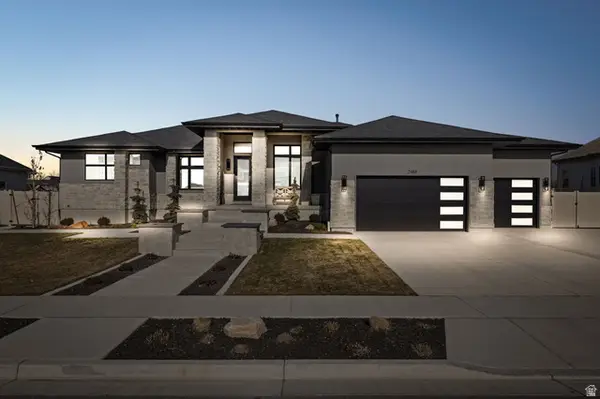 $1,650,000Active5 beds 4 baths4,816 sq. ft.
$1,650,000Active5 beds 4 baths4,816 sq. ft.2488 W Farmhouse Ln, Lehi, UT 84043
MLS# 2131182Listed by: REAL BROKER, LLC - New
 $2,200,000Active6 beds 6 baths6,516 sq. ft.
$2,200,000Active6 beds 6 baths6,516 sq. ft.4839 N Vialetto Way, Lehi, UT 84048
MLS# 2131184Listed by: REAL BROKER, LLC - New
 $1,450,000Active4 beds 3 baths5,169 sq. ft.
$1,450,000Active4 beds 3 baths5,169 sq. ft.1488 N 1700 W, Lehi, UT 84043
MLS# 2131031Listed by: KW WESTFIELD (EXCELLENCE)
