853 W Horizon Dr N, Lehi, UT 84048
Local realty services provided by:ERA Brokers Consolidated
853 W Horizon Dr N,Lehi, UT 84048
$879,000
- 6 Beds
- 4 Baths
- 3,707 sq. ft.
- Single family
- Pending
Listed by: susan b dehaan
Office: utah housing realty corp
MLS#:2115921
Source:SL
Price summary
- Price:$879,000
- Price per sq. ft.:$237.12
- Monthly HOA dues:$94
About this home
CALL OR TEXT AGENT FOR SHOWINGS** **STUNNING VIEWS of the LAKE, MOUNTAINS and VALLEY from this HIGHLY DESIRABLE & VERY CONVENIENT location ---- INCOME PROPERTY/ADU - basement w separate kitchen & laundry, walk-out entrance, auxiliary gas heaters, more. Most recent rental contract was for approx. $1,600 "/MO. OR NEARLY $20 K/ YR. ---- Master Suite, w bay window, vaulted ceiling, oversized shower, water-closet, huge walk-in closet and views of the valley & lake, and 2nd bed/office w views of the mountains, both on the main floor ---- kitchen w stainless appliances, granite countertops, box window, large pantry and large center bar ---- great-room, again with stellar views and vaulted ceilings ---- beautiful maple fireplace mantle, banisters, and blinds throughout ---- 9 and 8.5 ft ceilings in the main/basement. Amazing 11 ft ceiling w crown-molding and french doors in office/2nd bed ---- oversized windows, including day-light basement ---- large covered deck (views are spectacular / feels like a whole other room) ---- speakers for surround or entertainment mounted in the ceilings - living room, kitchen, office, and master bath ---- 2nd HVAC unit up stairs keeps the whole house pleasant ---- fully landscaped, tiered backyard w terraced patio, lawn, fruit trees, and raspberry & strawberry patches ---- 3rd-car garage extra deep. 4 ext parking spaces. ---- close to shopping, restaurants, I-15, SR 92 Timp Hwy, Silicon slopes & more ---- forthcoming Traverse developments include an LDS Temple, Target, Whole Foods, and numerous other improvements (subject to change until complete) ---- warranty included ---- MAKE THIS AMAZING UPGRADED HOME YOUR OWN! -------- Approx* info on the 6 beds (buyer should measure for exact measurements) 1. Master - approx 18 x 13 ft 2. office/2nd bed approx 14 x 12 ft 3. Upstairs bed approx 10-13 x 20-22 ft (irregular shaped) 4. Upstairs bed approx 8.5-10.5 x 8.5-12 ft (irregular shaped) 5. Basement Master approx 15.5 x 12 ft 6. Basement 2nd bed approx 11.25 x 10.5 ft * NO LOW BALL OFFERS!!! MUST BE NEGOTIABLE
Contact an agent
Home facts
- Year built:2016
- Listing ID #:2115921
- Added:74 day(s) ago
- Updated:December 20, 2025 at 08:53 AM
Rooms and interior
- Bedrooms:6
- Total bathrooms:4
- Full bathrooms:2
- Half bathrooms:1
- Living area:3,707 sq. ft.
Heating and cooling
- Cooling:Central Air
- Heating:Forced Air, Gas: Central, Wall Furnace
Structure and exterior
- Roof:Asphalt, Pitched
- Year built:2016
- Building area:3,707 sq. ft.
- Lot area:0.18 Acres
Schools
- High school:Skyridge
- Middle school:Viewpoint Middle School
- Elementary school:Traverse Mountain
Utilities
- Water:Culinary, Water Connected
- Sewer:Sewer Connected, Sewer: Connected, Sewer: Public
Finances and disclosures
- Price:$879,000
- Price per sq. ft.:$237.12
- Tax amount:$3,713
New listings near 853 W Horizon Dr N
- New
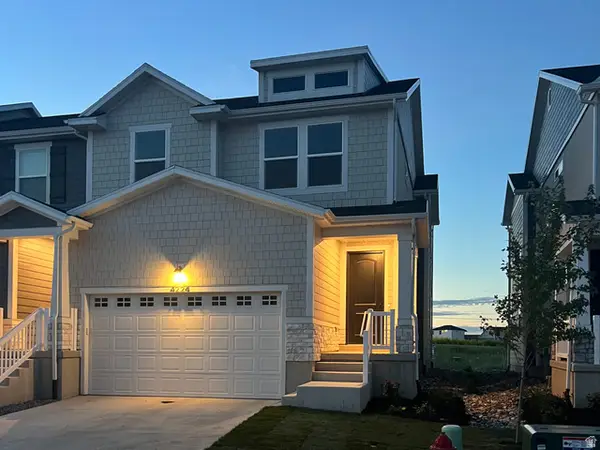 $474,000Active3 beds 3 baths2,310 sq. ft.
$474,000Active3 beds 3 baths2,310 sq. ft.4224 W 2010 N #402, Lehi, UT 84048
MLS# 2127677Listed by: BERKSHIRE HATHAWAY HOMESERVICES ELITE REAL ESTATE - New
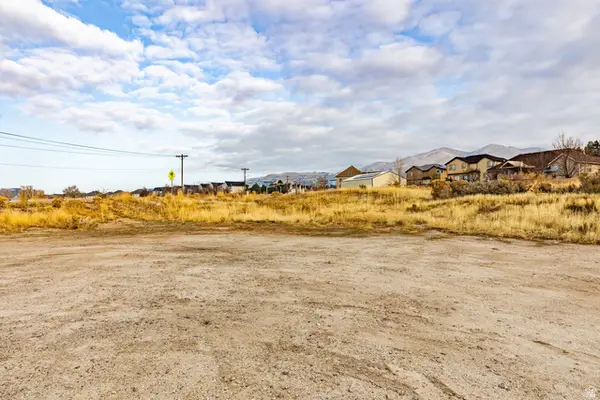 $1,200,000Active0.57 Acres
$1,200,000Active0.57 Acres2600 N 1200 W #6, Lehi, UT 84043
MLS# 2127648Listed by: SUMMIT SOTHEBY'S INTERNATIONAL REALTY - New
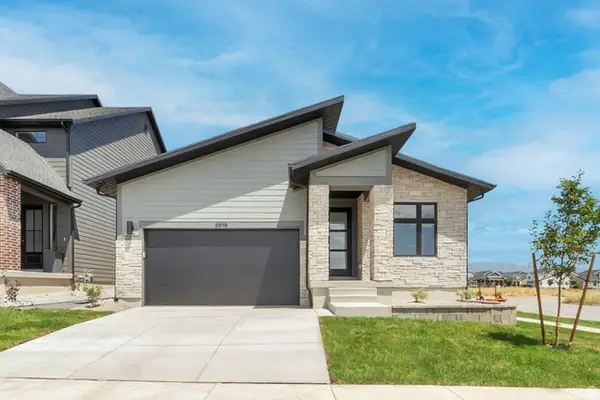 $879,900Active3 beds 3 baths3,177 sq. ft.
$879,900Active3 beds 3 baths3,177 sq. ft.2908 N 1080 W, Lehi, UT 84043
MLS# 2127649Listed by: BRAVO REALTY SERVICES, LLC - New
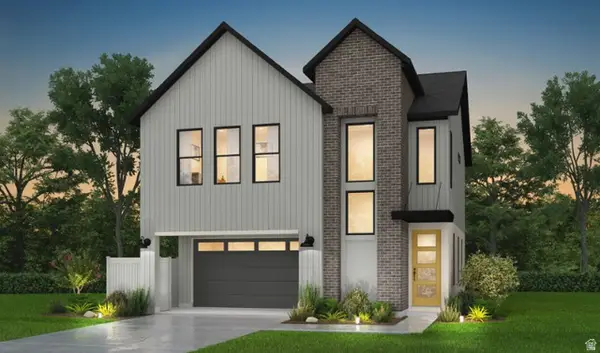 $530,700Active3 beds 3 baths2,029 sq. ft.
$530,700Active3 beds 3 baths2,029 sq. ft.3984 W 2800 N, Lehi, UT 84048
MLS# 2127597Listed by: IVORY HOMES, LTD - New
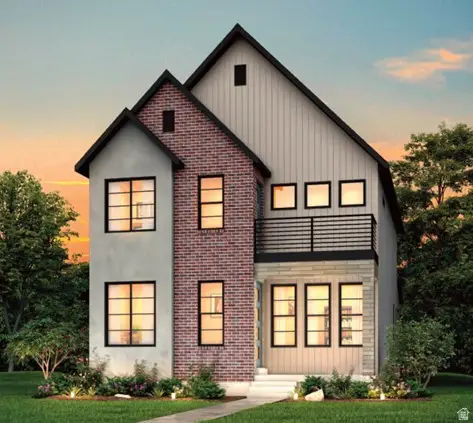 $599,900Active3 beds 3 baths3,072 sq. ft.
$599,900Active3 beds 3 baths3,072 sq. ft.2324 N Sunmore Way, Lehi, UT 84048
MLS# 2127604Listed by: IVORY HOMES, LTD - New
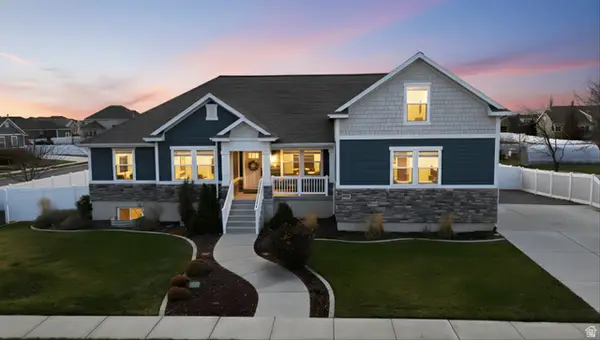 $1,110,000Active5 beds 4 baths4,541 sq. ft.
$1,110,000Active5 beds 4 baths4,541 sq. ft.2201 W 1300 S, Lehi, UT 84043
MLS# 2127605Listed by: HOMIE - New
 $665,000Active6 beds 4 baths2,661 sq. ft.
$665,000Active6 beds 4 baths2,661 sq. ft.2426 N Alesund Way, Lehi, UT 84043
MLS# 2127524Listed by: EQUITY REAL ESTATE (PREMIER ELITE) - New
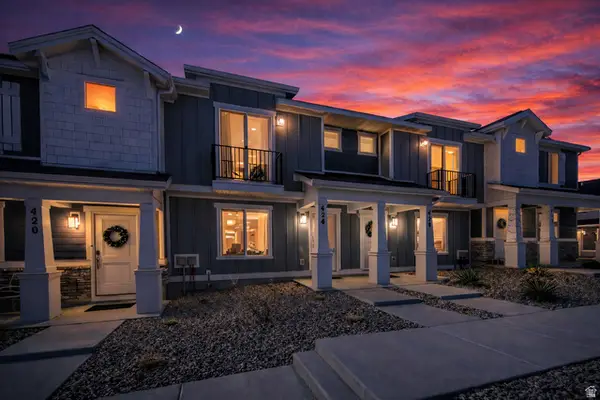 $380,000Active3 beds 2 baths1,352 sq. ft.
$380,000Active3 beds 2 baths1,352 sq. ft.424 N Artesian Way W #1634, Lehi, UT 84043
MLS# 2127480Listed by: PRESIDIO REAL ESTATE - New
 $695,000Active5 beds 3 baths3,058 sq. ft.
$695,000Active5 beds 3 baths3,058 sq. ft.212 S 1100 W, Lehi, UT 84043
MLS# 2127493Listed by: REALTY ONE GROUP SIGNATURE - New
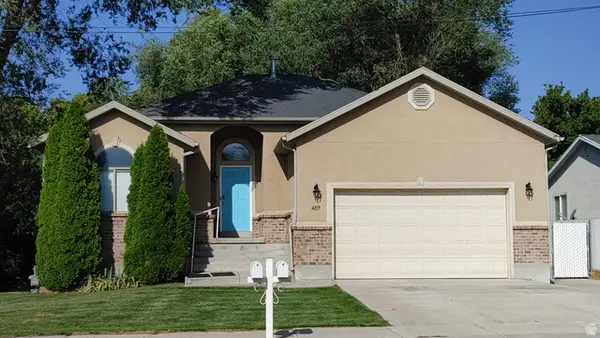 $665,000Active5 beds 3 baths3,078 sq. ft.
$665,000Active5 beds 3 baths3,078 sq. ft.457 N Center St, Lehi, UT 84043
MLS# 2127351Listed by: UPT REAL ESTATE
