90 W Skara Brae Blvd #126, Lehi, UT 84048
Local realty services provided by:ERA Brokers Consolidated
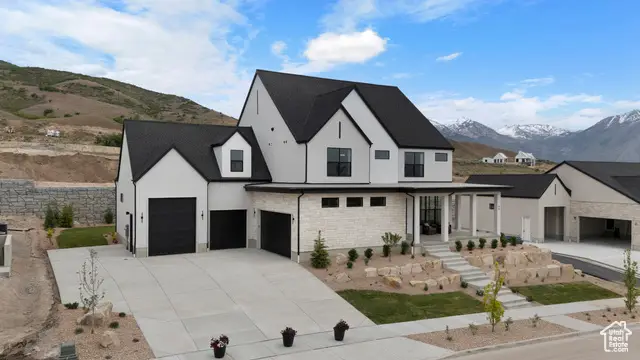

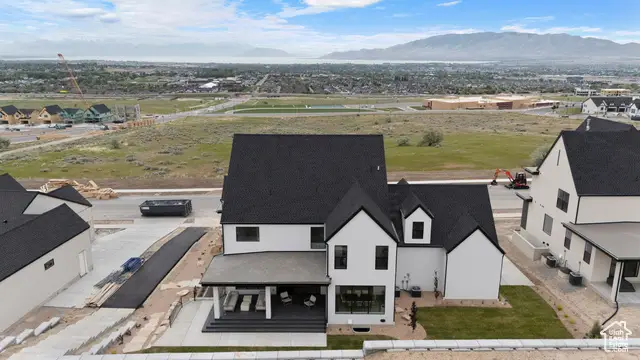
90 W Skara Brae Blvd #126,Lehi, UT 84048
$1,800,000
- 4 Beds
- 4 Baths
- 6,322 sq. ft.
- Single family
- Pending
Listed by:jordon r. roberts
Office:d.r. horton, inc
MLS#:2093777
Source:SL
Price summary
- Price:$1,800,000
- Price per sq. ft.:$284.72
- Monthly HOA dues:$70
About this home
If you missed it in the Parade of Homes, now is your chance to see and OWN this crowd-favorite, jaw-dropping MacLean plan home with views that are truly hard to beat...and no future homes across the street. Located in Inverness--D.R. Horton's newest gem--it is close to great schools, shopping, dining, highways and Silicon Slopes. People have raved about this home's design, functional layout, and stylish design. This floorplan is perfect for entertaining and includes a big, light-filled dining room and double island for lots of seating. Quality high-end finishes include custom, built-in Jenn Air kitchen appliances. The kitchen stuns with Taj Mahal quartzite countertops and Calacatta Cupola backsplash. A cultured stone fireplace creates a cozy ambience in the family room. If you work from home, you'll appreciate the large office with incredible views of the valley below. You'll also LOVE the extra wide staircase with oversized stairs leading to the second floor with four spacious bedrooms and a loft . The primary bedroom includes a sun room/ sitting area perfect for a personal retreat. This home also has an unfinished basement designed for a potential ADU and includes a separate entrance. Although brand new, the home has gorgeous professional landscaping and includes enough yard to play and relax, without it dominating your weekend free time. Ask me about our generous home warranties, active radon mitigation system and Smart Home package which are all included in this home. $25,000 towards closing costs using our preferred lender available. No representation or warranties are made regarding school districts and assignments; conduct your own investigation regarding current/future school boundaries. Buyer to verify all information. Sales office hours are Monday, Tuesday, Thursday, Friday, and Saturday from 11:00am-6:00pm. Wednesday from 1:00pm-6:00pm, but please call for an appointment and tour.
Contact an agent
Home facts
- Year built:2025
- Listing Id #:2093777
- Added:54 day(s) ago
- Updated:July 14, 2025 at 05:53 PM
Rooms and interior
- Bedrooms:4
- Total bathrooms:4
- Full bathrooms:3
- Half bathrooms:1
- Living area:6,322 sq. ft.
Heating and cooling
- Cooling:Central Air
- Heating:Forced Air, Gas: Central
Structure and exterior
- Roof:Asphalt
- Year built:2025
- Building area:6,322 sq. ft.
- Lot area:0.3 Acres
Schools
- High school:Skyridge
- Middle school:Viewpoint Middle School
- Elementary school:Belmont
Utilities
- Water:Culinary, Secondary, Water Connected
- Sewer:Sewer Connected, Sewer: Connected
Finances and disclosures
- Price:$1,800,000
- Price per sq. ft.:$284.72
- Tax amount:$9,413
New listings near 90 W Skara Brae Blvd #126
- New
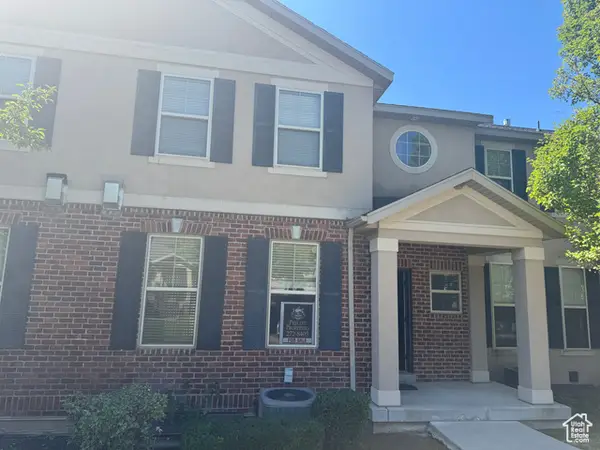 $515,000Active3 beds 4 baths2,397 sq. ft.
$515,000Active3 beds 4 baths2,397 sq. ft.193 E Crosscourt Way N, Lehi, UT 84043
MLS# 2105115Listed by: PRECEPT PROPERTIES, INC. - New
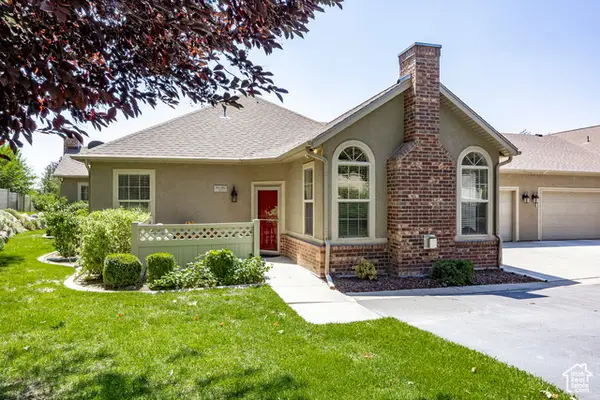 $450,000Active2 beds 2 baths1,303 sq. ft.
$450,000Active2 beds 2 baths1,303 sq. ft.458 N 1100 E #C-3, Lehi, UT 84043
MLS# 2105082Listed by: SUMMIT SOTHEBY'S INTERNATIONAL REALTY - New
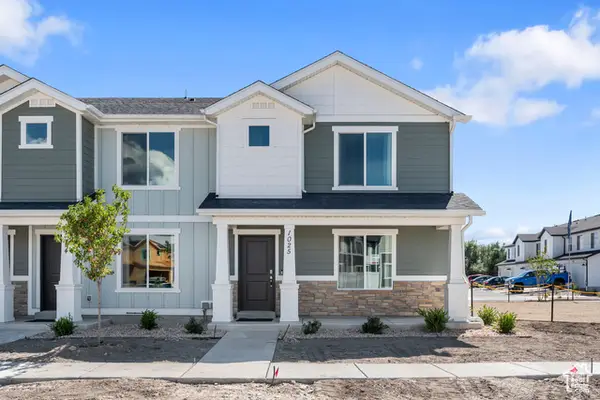 $434,990Active3 beds 3 baths1,399 sq. ft.
$434,990Active3 beds 3 baths1,399 sq. ft.4549 N Mckechnie Way #1117, Lehi, UT 84048
MLS# 2105018Listed by: D.R. HORTON, INC - New
 $599,000Active2 beds 1 baths1,480 sq. ft.
$599,000Active2 beds 1 baths1,480 sq. ft.8039 N 9550 W, Lehi, UT 84043
MLS# 2105007Listed by: RANLIFE REAL ESTATE INC - Open Sat, 10:30am to 12:30pmNew
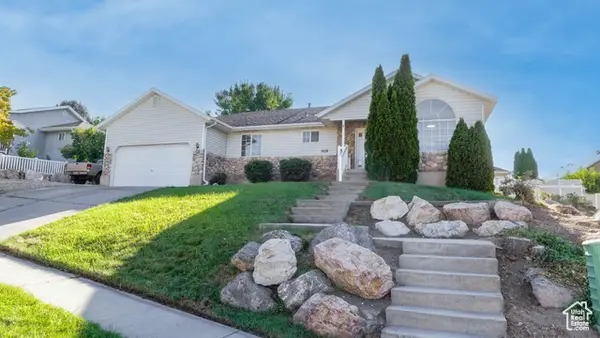 $575,000Active3 beds 2 baths2,990 sq. ft.
$575,000Active3 beds 2 baths2,990 sq. ft.1616 N Summer Crest Dr, Lehi, UT 84043
MLS# 2105004Listed by: BERKSHIRE HATHAWAY HOMESERVICES ELITE REAL ESTATE - New
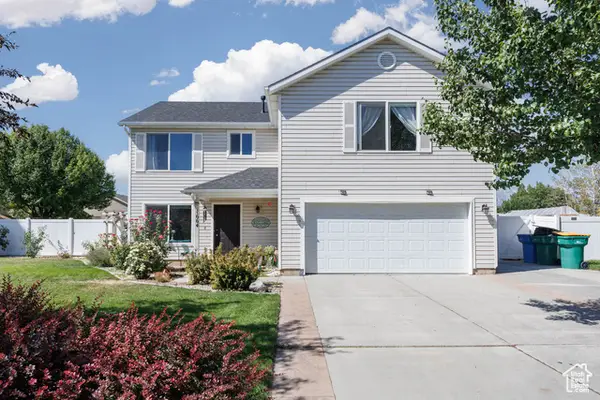 Listed by ERA$585,000Active3 beds 3 baths2,398 sq. ft.
Listed by ERA$585,000Active3 beds 3 baths2,398 sq. ft.1664 W 800 S, Lehi, UT 84043
MLS# 2104962Listed by: ERA BROKERS CONSOLIDATED (UTAH COUNTY) - New
 $629,900Active5 beds 4 baths3,101 sq. ft.
$629,900Active5 beds 4 baths3,101 sq. ft.701 W 1310 N, Lehi, UT 84043
MLS# 2104979Listed by: IMPACT REALTY - New
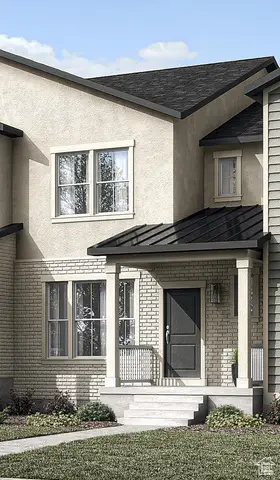 $437,700Active2 beds 3 baths1,715 sq. ft.
$437,700Active2 beds 3 baths1,715 sq. ft.1820 N 3560 W, Lehi, UT 84043
MLS# 2104892Listed by: IVORY HOMES, LTD - New
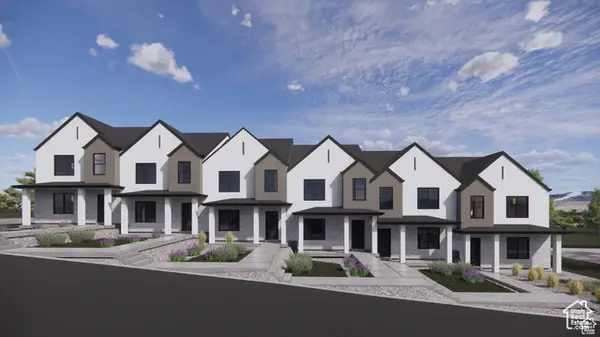 $434,990Active3 beds 3 baths1,399 sq. ft.
$434,990Active3 beds 3 baths1,399 sq. ft.4555 N Mckechnie Way #1118, Lehi, UT 84048
MLS# 2104898Listed by: D.R. HORTON, INC - New
 $549,900Active3 beds 3 baths1,925 sq. ft.
$549,900Active3 beds 3 baths1,925 sq. ft.2788 N 3930 W, Lehi, UT 84043
MLS# 2104902Listed by: IVORY HOMES, LTD

