4691 N 3300 E, Liberty, UT 84310
Local realty services provided by:ERA Brokers Consolidated
4691 N 3300 E,Liberty, UT 84310
$1,775,000
- 3 Beds
- 3 Baths
- 3,776 sq. ft.
- Single family
- Active
Listed by: tia monson
Office: mountain luxury real estate
MLS#:2117515
Source:SL
Price summary
- Price:$1,775,000
- Price per sq. ft.:$470.07
About this home
Set on 6.45 acres in Ogden Valley, this light-filled alpine-modern retreat delivers privacy and convenience minutes from Nordic Valley and Powder Mountain. A vaulted great room wrapped in tongue-and-groove wood and a dramatic wall of windows frame sweeping valley and hill views. The main level flows from a cozy living area with a gas fireplace to a generous dining space and island kitchen with gas cooktop, plus a spacious en-suite primary with walk-in closet and jetted tub, a dedicated office, full bath, and laundry. The bright walkout lower level-with private entrance-adds two large bedrooms, a full bath, second laundry, movie room, and an expansive family room, creating easy options for guest quarters, a home office/studio, or a future apartment. Wraparound decks catch sunrise and sunset, while level grounds invite outdoor living with a fire pit, gardens, and approximately 5 acres of pasture for grazing, hay production, and riding. Zoned for livestock and horses with potential greenbelt status. Equestrian facilities include a 120'60' indoor arena attached to a 120'24' barn with 4 stalls (expandable to 7), space for hay storage, future tack room, and wash rack; outlets are set for heated buckets, with LED lighting and an electrical panel. The barn aisle has 10'9' overhead doors at both ends; the arena offers 12'16' doors for easy access. Additional outbuildings feature a 31'60' shop with two 10'12' overhead doors, mezzanine above two stalls, tack storage, LED lights, and its own panel; and an oversized 36'36' heated garage with two 16'10' overhead doors and an attached lean-to for parking or extra stalls. Two exterior RV outlets (30-amp and 50-amp) support trailers and recreational vehicles. The property is fully irrigated with secondary water (hand lines and irrigation wheel), and the yard is sprinkled on secondary. Minutes to skiing, scenic trailheads, and Pineview Reservoir-this is a rare four-season basecamp where nature, recreation, and comfort meet. All property information, boundaries and documents to be verified by buyer.
Contact an agent
Home facts
- Year built:1994
- Listing ID #:2117515
- Added:120 day(s) ago
- Updated:February 13, 2026 at 12:05 PM
Rooms and interior
- Bedrooms:3
- Total bathrooms:3
- Full bathrooms:3
- Living area:3,776 sq. ft.
Heating and cooling
- Cooling:Central Air
- Heating:Forced Air, Gas: Central, Gas: Stove
Structure and exterior
- Roof:Metal
- Year built:1994
- Building area:3,776 sq. ft.
- Lot area:6.45 Acres
Schools
- High school:Weber
- Middle school:Snowcrest
- Elementary school:Valley
Utilities
- Water:Culinary, Shares, Water Connected
- Sewer:Septic Tank, Sewer Connected, Sewer: Connected, Sewer: Septic Tank
Finances and disclosures
- Price:$1,775,000
- Price per sq. ft.:$470.07
- Tax amount:$9,457
New listings near 4691 N 3300 E
- New
 $1,195,000Active2 beds 3 baths2,418 sq. ft.
$1,195,000Active2 beds 3 baths2,418 sq. ft.4357 E 4150, Eden, UT 84310
MLS# 12600511Listed by: MOUNTAIN LUXURY REAL ESTATE - New
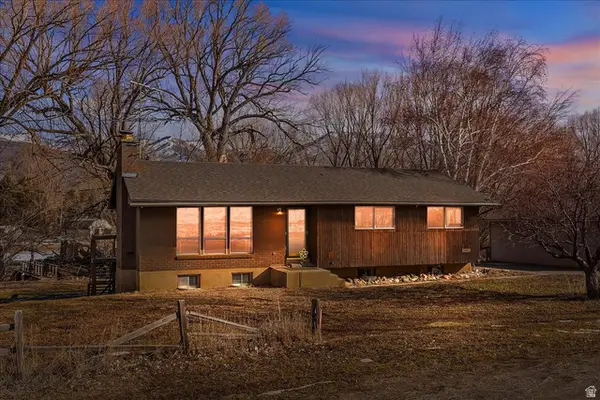 $699,900Active5 beds 2 baths2,400 sq. ft.
$699,900Active5 beds 2 baths2,400 sq. ft.3496 N Highway 162, Eden, UT 84310
MLS# 2135400Listed by: MTN BUFF, LLC - New
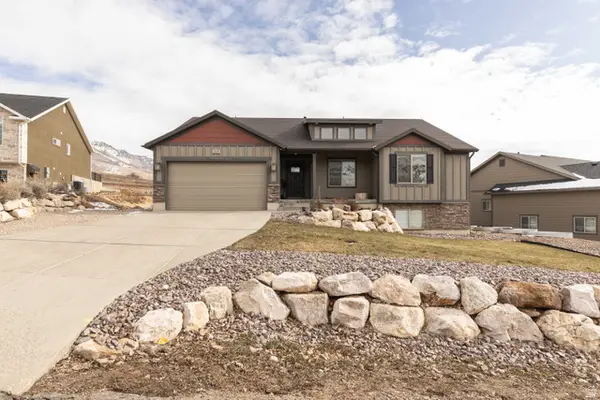 Listed by ERA$994,000Active3 beds 2 baths3,724 sq. ft.
Listed by ERA$994,000Active3 beds 2 baths3,724 sq. ft.4434 N 4150 E, Eden, UT 84310
MLS# 2134982Listed by: ERA BROKERS CONSOLIDATED (EDEN) - New
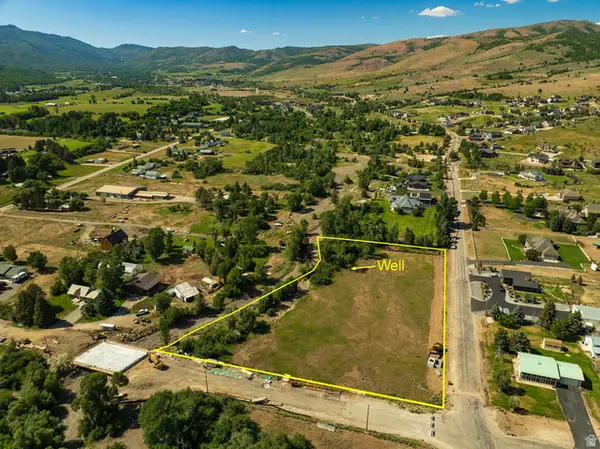 $644,900Active3.02 Acres
$644,900Active3.02 Acres4133 N 4000 E, Eden, UT 84310
MLS# 2134712Listed by: WHITE OAK REAL ESTATE, LLC  $1,250,000Pending3 beds 4 baths2,100 sq. ft.
$1,250,000Pending3 beds 4 baths2,100 sq. ft.4377 N Seven Bridges Rd #210, Eden, UT 84310
MLS# 2132006Listed by: WATTS GROUP REAL ESTATE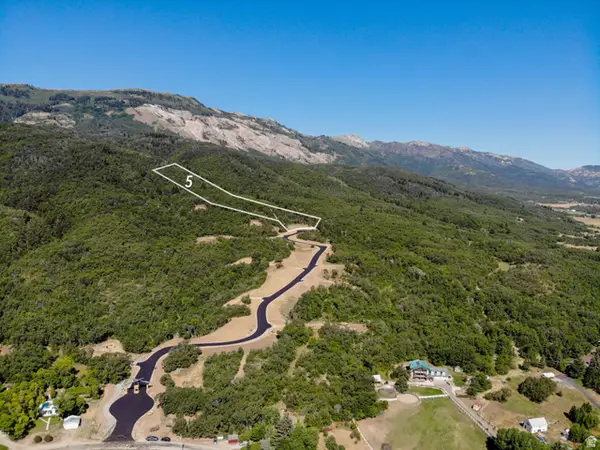 $999,999Active7.96 Acres
$999,999Active7.96 Acres2687 E Arrowleaf Ln #5, Liberty, UT 84310
MLS# 2131391Listed by: DESTINATION PROPERTIES, LLC $389,000Active0.26 Acres
$389,000Active0.26 Acres4629 N Seven Bridges Rd #32, Eden, UT 84310
MLS# 2131028Listed by: DESTINATION PROPERTIES, LLC $700,000Active5.25 Acres
$700,000Active5.25 Acres2265 E Lauren Ln #7, Liberty, UT 84310
MLS# 2128826Listed by: EXP REALTY, LLC $1,375,000Pending5 beds 4 baths2,957 sq. ft.
$1,375,000Pending5 beds 4 baths2,957 sq. ft.4620 N Seven Bridges Rd, Eden, UT 84310
MLS# 2128653Listed by: EVO UTAH, LLC- New
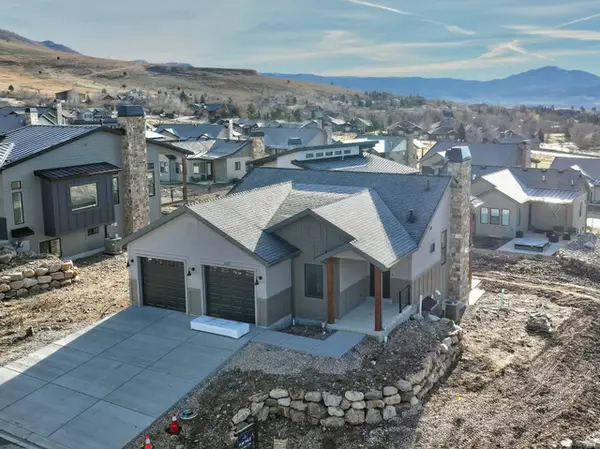 $1,175,000Active4 beds 4 baths2,593 sq. ft.
$1,175,000Active4 beds 4 baths2,593 sq. ft.4769 Howe Dr E #241, Eden, UT 84310
MLS# 2136449Listed by: RANGE REALTY CO.

