1028 E 140 N, Lindon, UT 84042
Local realty services provided by:ERA Brokers Consolidated
1028 E 140 N,Lindon, UT 84042
$895,000
- 5 Beds
- 4 Baths
- 4,521 sq. ft.
- Single family
- Pending
Listed by: brandon peterson
Office: summit realty, inc.
MLS#:2092043
Source:SL
Price summary
- Price:$895,000
- Price per sq. ft.:$197.97
About this home
Spacious Lindon Retreat Near the New Temple with Stunning Views & Endless Amenities! Brand new AC unit! 2nd unit only about 5 years old. Discover this beautifully maintained 4,521 sq ft home in the heart of Lindon, Utah, offering breathtaking mountain and valley views and a thoughtfully designed layout. Nestled on 0.33 acres, this home is packed with upgrades and outdoor perks! Step inside to vaulted ceilings and an open-concept kitchen featuring granite countertops and ample storage. The newly installed roof, front door with smart lock, garage doors, and openers ensure peace of mind. The main-floor home office with built-in shelving provides the perfect workspace, while the fireplace/wood-burning stove creates a warm and inviting atmosphere. Upstairs, enjoy the convenience of a dedicated laundry space for easy access. Outside, adventure awaits! The terraced backyard is a dream, featuring pavers, garden boxes, landscape lights, a greenhouse, and even an in-ground trampoline. Relax under the pergola-covered deck or access the adjacent hiking and horse trail for easy direct access to the mountain. A large RV pad with a built-in basketball hoop makes for fun and function. Need extra space? A private 1-bedroom, 1-bathroom basement apartment with a separate entrance is perfect for guests, rental income, or multi-generational living. The fully fenced yard ensures security and privacy. Backup Generator hookup available if needed. Located near the new Lindon Utah Temple, this home offers unbeatable comfort, charm, and convenience-all in a prime Lindon location. Don't miss your chance to make it yours!
Contact an agent
Home facts
- Year built:1994
- Listing ID #:2092043
- Added:244 day(s) ago
- Updated:December 17, 2025 at 11:37 AM
Rooms and interior
- Bedrooms:5
- Total bathrooms:4
- Full bathrooms:3
- Half bathrooms:1
- Living area:4,521 sq. ft.
Heating and cooling
- Cooling:Central Air
- Heating:Gas: Central
Structure and exterior
- Roof:Asphalt
- Year built:1994
- Building area:4,521 sq. ft.
- Lot area:0.33 Acres
Schools
- High school:Pleasant Grove
- Middle school:Oak Canyon
- Elementary school:Rocky Mt.
Utilities
- Water:Culinary, Water Connected
- Sewer:Sewer Connected, Sewer: Connected, Sewer: Public
Finances and disclosures
- Price:$895,000
- Price per sq. ft.:$197.97
- Tax amount:$2,884
New listings near 1028 E 140 N
- New
 $1,849,000Active8 beds 5 baths6,435 sq. ft.
$1,849,000Active8 beds 5 baths6,435 sq. ft.308 E 750 N, Lindon, UT 84042
MLS# 2134495Listed by: EQUITY REAL ESTATE (PREMIER ELITE) - New
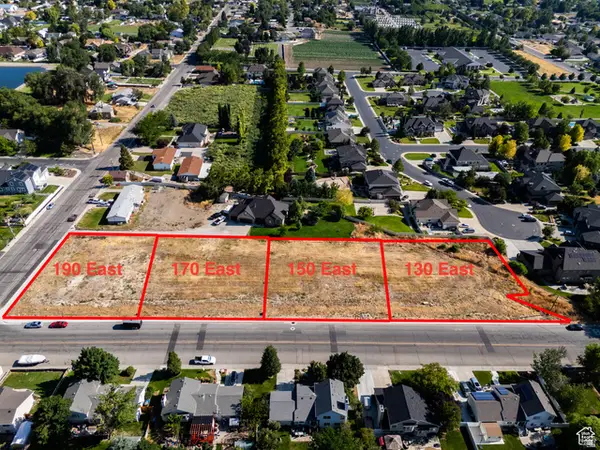 $449,000Active0.62 Acres
$449,000Active0.62 Acres130 E 800 N, Lindon, UT 84042
MLS# 2134405Listed by: KW WESTFIELD - New
 $449,000Active0.47 Acres
$449,000Active0.47 Acres150 E 800 N #2, Lindon, UT 84042
MLS# 2134411Listed by: KW WESTFIELD - New
 $449,000Active0.46 Acres
$449,000Active0.46 Acres170 E 800 N #3, Lindon, UT 84042
MLS# 2134413Listed by: KW WESTFIELD - New
 $449,000Active0.46 Acres
$449,000Active0.46 Acres190 E 800 N #4, Lindon, UT 84042
MLS# 2134419Listed by: KW WESTFIELD  $575,000Active0.68 Acres
$575,000Active0.68 Acres460 E 400 N, Lindon, UT 84042
MLS# 2133926Listed by: JUPIDOOR LLC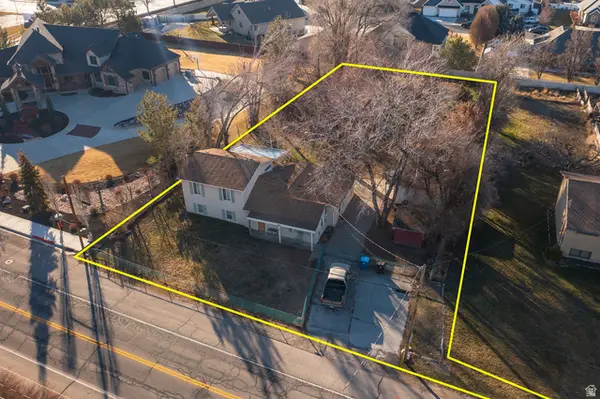 $575,000Active3 beds 3 baths2,330 sq. ft.
$575,000Active3 beds 3 baths2,330 sq. ft.460 E 400 N, Lindon, UT 84042
MLS# 2133799Listed by: JUPIDOOR LLC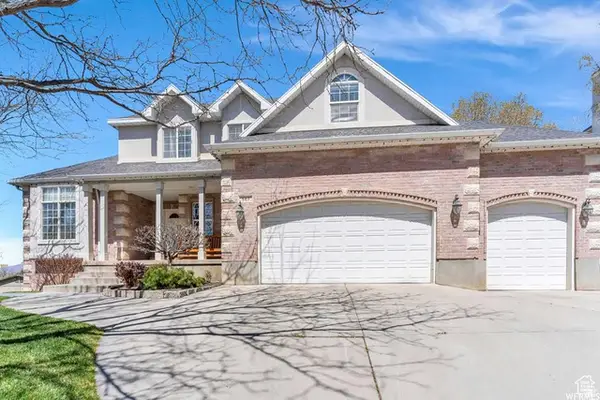 $985,000Pending6 beds 5 baths4,071 sq. ft.
$985,000Pending6 beds 5 baths4,071 sq. ft.687 E 175 N, Lindon, UT 84042
MLS# 2133674Listed by: EQUITY REAL ESTATE (PROSPER GROUP)- Open Sat, 11am to 2pm
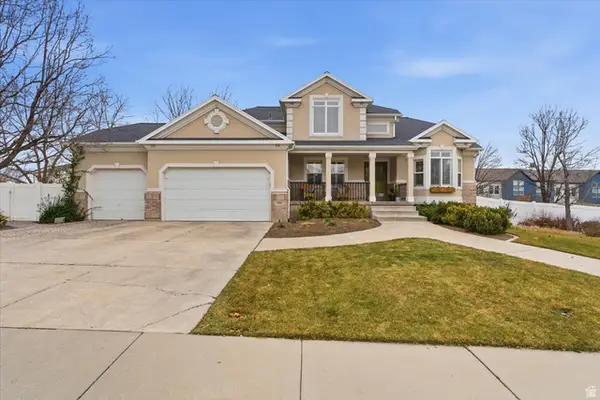 $1,150,000Active7 beds 4 baths3,833 sq. ft.
$1,150,000Active7 beds 4 baths3,833 sq. ft.355 W 600 N, Lindon, UT 84042
MLS# 2133641Listed by: JEFFERSON STREET PROPERTIES, LLC 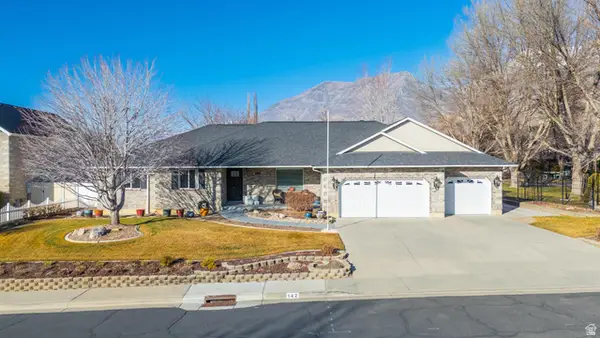 $1,000,000Pending6 beds 4 baths4,248 sq. ft.
$1,000,000Pending6 beds 4 baths4,248 sq. ft.142 W 450 N, Lindon, UT 84042
MLS# 2132239Listed by: SIMPLE CHOICE REAL ESTATE

