1430 W Kelsey Way, Lindon, UT 84042
Local realty services provided by:ERA Realty Center
1430 W Kelsey Way,Lindon, UT 84042
$1,399,999
- 7 Beds
- 6 Baths
- 6,667 sq. ft.
- Single family
- Active
Listed by:julia pendleton
Office:masters utah real estate
MLS#:2100857
Source:SL
Price summary
- Price:$1,399,999
- Price per sq. ft.:$209.99
- Monthly HOA dues:$28
About this home
PRICE IMPROVEMENT!!! Welcome to this exquisite home in the highly sought-after Anderson Farms community, featuring the upgraded Bella Vista floorplan. With soaring 9-foot ceilings and 8-foot doors, every corner exudes luxury and spaciousness. Notable upgrades include: A chef's kitchen package complete with soft-close cabinets, custom organizers, and a convenient Butler's pantry. Stunning tri-fold doors that fully open from the kitchen to the backyard-ideal for seamless indoor-outdoor entertaining. Elegant Wainscot wall finishes throughout the home. A tankless water heater and built-in humidifier for year-round comfort. Thoughtfully designed for multi-generational living, this property offers: A main-floor master suite for comfort and accessibility. Laundry rooms on every floor. A fully finished mother-in-law apartment in the basement with its own private entrance and fire-rated door for safety or to use is as an ADU bringing exceptional rental income. Additional features include: An extended RV pad reinforced with rebar. This is a rare opportunity to own one of the largest homes in Anderson Farms-don't let it slip away! Agent is related to Seller.
Contact an agent
Home facts
- Year built:2022
- Listing ID #:2100857
- Added:73 day(s) ago
- Updated:October 06, 2025 at 11:03 AM
Rooms and interior
- Bedrooms:7
- Total bathrooms:6
- Full bathrooms:3
- Half bathrooms:1
- Living area:6,667 sq. ft.
Heating and cooling
- Cooling:Central Air
- Heating:Forced Air, Gas: Central
Structure and exterior
- Roof:Asphalt, Metal
- Year built:2022
- Building area:6,667 sq. ft.
- Lot area:0.23 Acres
Schools
- High school:Pleasant Grove
- Middle school:Oak Canyon
- Elementary school:Aspen
Utilities
- Water:Culinary, Secondary, Water Connected
- Sewer:Sewer Connected, Sewer: Connected, Sewer: Public
Finances and disclosures
- Price:$1,399,999
- Price per sq. ft.:$209.99
- Tax amount:$4,723
New listings near 1430 W Kelsey Way
- New
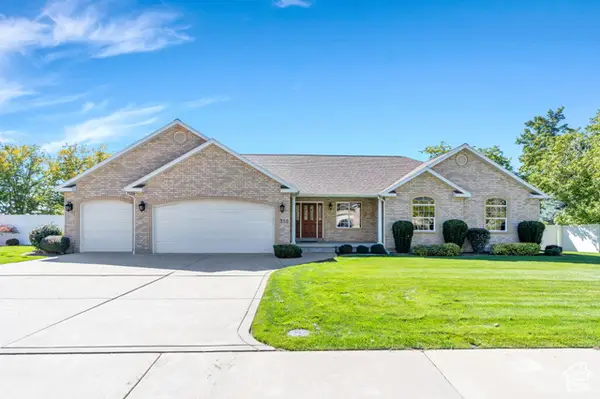 $769,999Active2 beds 3 baths3,722 sq. ft.
$769,999Active2 beds 3 baths3,722 sq. ft.310 E 680 N, Lindon, UT 84042
MLS# 2114600Listed by: SUMMIT REALTY, INC. - New
 $1,350,000Active6 beds 4 baths6,418 sq. ft.
$1,350,000Active6 beds 4 baths6,418 sq. ft.359 E 680 N, Lindon, UT 84042
MLS# 2114017Listed by: SIMPLE CHOICE REAL ESTATE 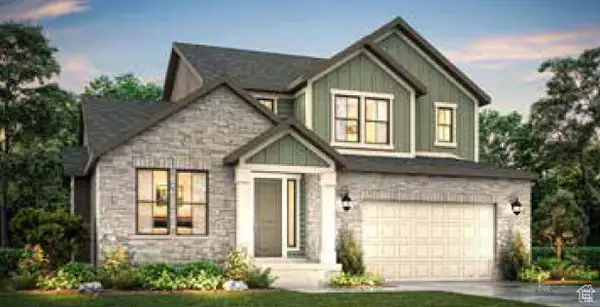 $892,600Active3 beds 3 baths3,652 sq. ft.
$892,600Active3 beds 3 baths3,652 sq. ft.1362 W Valley Dr, Lindon, UT 84042
MLS# 2113442Listed by: IVORY HOMES, LTD $448,800Active2 beds 3 baths1,329 sq. ft.
$448,800Active2 beds 3 baths1,329 sq. ft.556 N Buffalo Grass Ln, Lindon, UT 84042
MLS# 2113429Listed by: IVORY HOMES, LTD $454,000Active3 beds 3 baths1,335 sq. ft.
$454,000Active3 beds 3 baths1,335 sq. ft.560 Buffalo Grass Ln, Lindon, UT 84042
MLS# 2113434Listed by: IVORY HOMES, LTD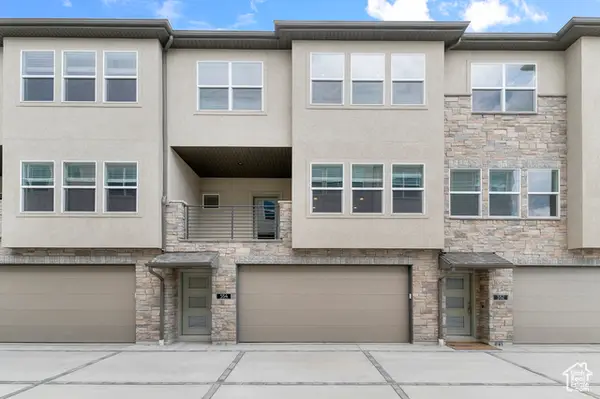 $448,600Active2 beds 3 baths1,330 sq. ft.
$448,600Active2 beds 3 baths1,330 sq. ft.554 N Buffalo Grass Ln, Lindon, UT 84042
MLS# 2113285Listed by: IVORY HOMES, LTD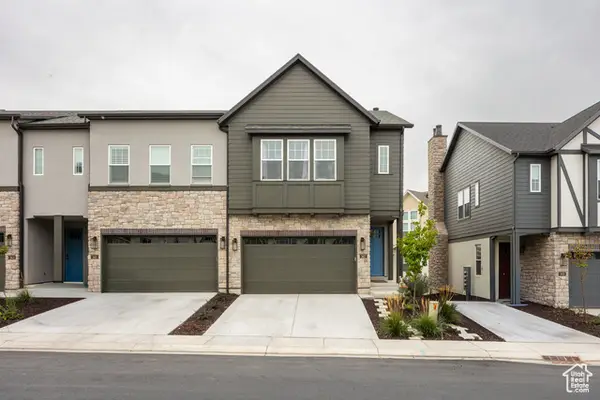 $589,999Active4 beds 4 baths2,372 sq. ft.
$589,999Active4 beds 4 baths2,372 sq. ft.367 W Songbird Ln, Lindon, UT 84042
MLS# 2113264Listed by: SUMMIT SOTHEBY'S INTERNATIONAL REALTY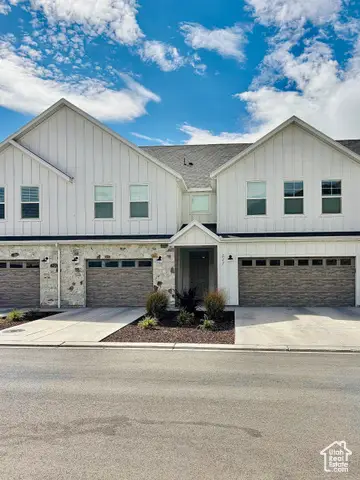 $547,926Active3 beds 3 baths2,110 sq. ft.
$547,926Active3 beds 3 baths2,110 sq. ft.472 W 520 N, Lindon, UT 84042
MLS# 2112931Listed by: NEW HOME CONSULTANTS, LC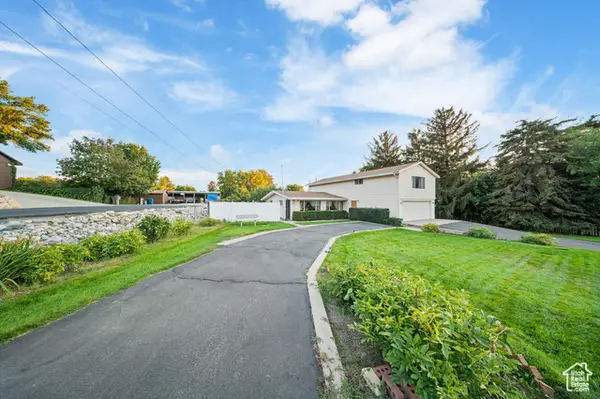 $500,000Active5 beds 2 baths2,112 sq. ft.
$500,000Active5 beds 2 baths2,112 sq. ft.99 W 400 N, Lindon, UT 84042
MLS# 2111621Listed by: IVIE AVENUE REAL ESTATE, LLC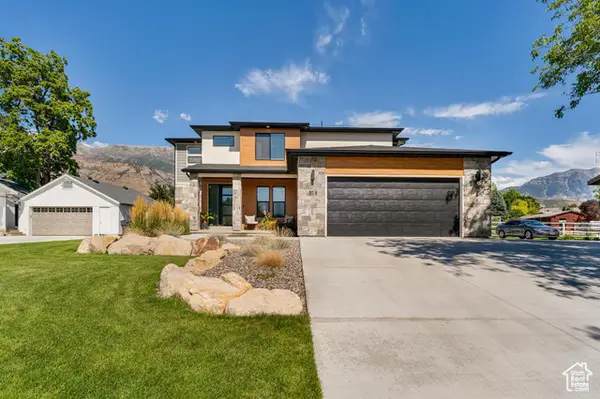 $1,100,000Pending6 beds 3 baths4,441 sq. ft.
$1,100,000Pending6 beds 3 baths4,441 sq. ft.578 N Locust Ave, Lindon, UT 84042
MLS# 2111445Listed by: PRESIDIO REAL ESTATE
