1448 E 155 S, Lindon, UT 84042
Local realty services provided by:ERA Brokers Consolidated
1448 E 155 S,Lindon, UT 84042
$1,700,000
- 8 Beds
- 7 Baths
- 6,783 sq. ft.
- Single family
- Pending
Listed by:casey williams
Office:equity real estate (advisors)
MLS#:2072545
Source:SL
Price summary
- Price:$1,700,000
- Price per sq. ft.:$250.63
About this home
Come see this stunning custom home with breathtaking views of the entire Utah Valley! Sitting on .39 acres this garden oasis is the perfect home for your family and entertaining. Stylish and upscale remodel recently completed on the main level including new paint, new flooring, large pantry, and waterfall island with rare Blue Bahia granite that compliments the sky outside the wide dining/entertaining area windows. Walk out onto the new deck to take in the sun and the resort style back yard as the kids and guests play in the custom pool with programmable LED lights, automatic cover, and adventurous water slide. BBQ conveniently close to the kitchen. This home is also ideal for large gatherings inside or out with a large covered patio. Main floor master with gas fireplace with huge master bathroom including stylish tub, custom granite waterfall sink, and automated 6 nozzle shower. The walk in closet with matching granite countertop has well laid out storage and it's own washer/dryer hookups. Downstairs highlights include a 200 gallon salt water fish tank behind the custom granite wet bar, climbing wall/gym area in kids bedroom, 3rd set of laundry hookups, and walk out basement to the upper pool deck with its own outdoor bathroom with laundry hookups. Spend your evenings unwinding in the 14 person hot tub surrounded by multiple gas fire features and a 14 speaker outdoor sound system, or just listen to the adjacent stream that winds back up to the back porch along side large natural rock steps and lush landscaping. Automated lighting throughout the home. The upper floor bedroom area finishes off the home with it's own private balcony where you can hide in the sun away from everyone!
Contact an agent
Home facts
- Year built:1996
- Listing ID #:2072545
- Added:339 day(s) ago
- Updated:September 29, 2025 at 11:52 PM
Rooms and interior
- Bedrooms:8
- Total bathrooms:7
- Full bathrooms:3
- Half bathrooms:2
- Living area:6,783 sq. ft.
Heating and cooling
- Cooling:Central Air
- Heating:Forced Air, Gas: Central
Structure and exterior
- Roof:Tile
- Year built:1996
- Building area:6,783 sq. ft.
- Lot area:0.39 Acres
Schools
- High school:Timpanogos
- Middle school:Oak Canyon
- Elementary school:Rocky Mt.
Utilities
- Water:Culinary, Irrigation, Water Connected
- Sewer:Sewer Connected, Sewer: Connected, Sewer: Public
Finances and disclosures
- Price:$1,700,000
- Price per sq. ft.:$250.63
- Tax amount:$6,300
New listings near 1448 E 155 S
- New
 $1,350,000Active6 beds 4 baths6,418 sq. ft.
$1,350,000Active6 beds 4 baths6,418 sq. ft.359 E 680 N, Lindon, UT 84042
MLS# 2114017Listed by: SIMPLE CHOICE REAL ESTATE - New
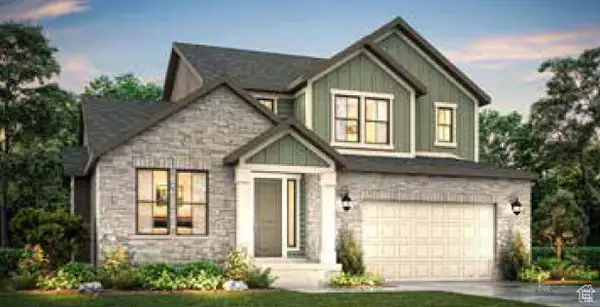 $892,600Active3 beds 3 baths3,652 sq. ft.
$892,600Active3 beds 3 baths3,652 sq. ft.1362 W Valley Dr, Lindon, UT 84042
MLS# 2113442Listed by: IVORY HOMES, LTD - New
 $448,800Active2 beds 3 baths1,329 sq. ft.
$448,800Active2 beds 3 baths1,329 sq. ft.556 N Buffalo Grass Ln, Lindon, UT 84042
MLS# 2113429Listed by: IVORY HOMES, LTD - New
 $454,000Active3 beds 3 baths1,335 sq. ft.
$454,000Active3 beds 3 baths1,335 sq. ft.560 Buffalo Grass Ln, Lindon, UT 84042
MLS# 2113434Listed by: IVORY HOMES, LTD - New
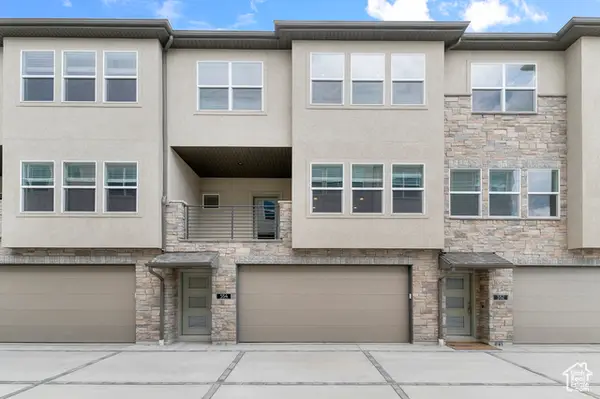 $448,600Active2 beds 3 baths1,330 sq. ft.
$448,600Active2 beds 3 baths1,330 sq. ft.554 N Buffalo Grass Ln, Lindon, UT 84042
MLS# 2113285Listed by: IVORY HOMES, LTD - New
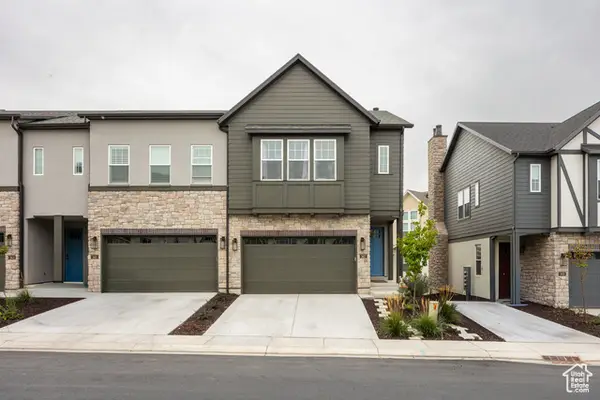 $589,999Active4 beds 4 baths2,372 sq. ft.
$589,999Active4 beds 4 baths2,372 sq. ft.367 W Songbird Ln, Lindon, UT 84042
MLS# 2113264Listed by: SUMMIT SOTHEBY'S INTERNATIONAL REALTY - New
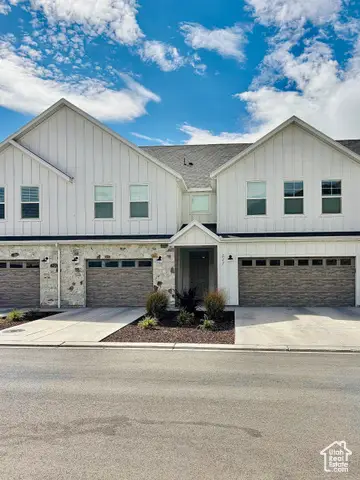 $547,926Active3 beds 3 baths2,110 sq. ft.
$547,926Active3 beds 3 baths2,110 sq. ft.472 W 520 N, Lindon, UT 84042
MLS# 2112931Listed by: NEW HOME CONSULTANTS, LC 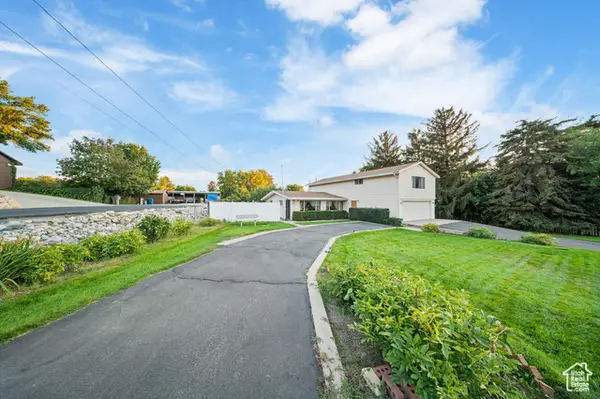 $500,000Active5 beds 2 baths2,112 sq. ft.
$500,000Active5 beds 2 baths2,112 sq. ft.99 W 400 N, Lindon, UT 84042
MLS# 2111621Listed by: IVIE AVENUE REAL ESTATE, LLC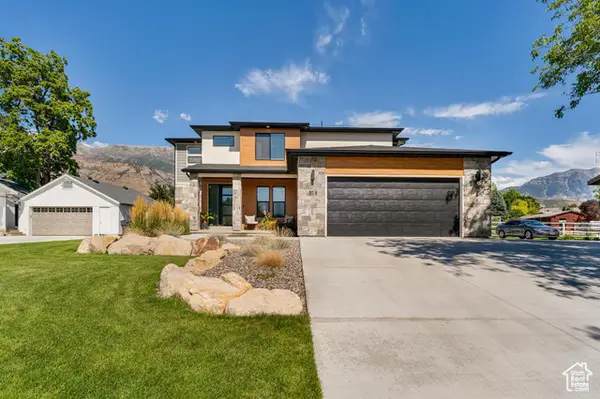 $1,100,000Pending6 beds 3 baths4,441 sq. ft.
$1,100,000Pending6 beds 3 baths4,441 sq. ft.578 N Locust Ave, Lindon, UT 84042
MLS# 2111445Listed by: PRESIDIO REAL ESTATE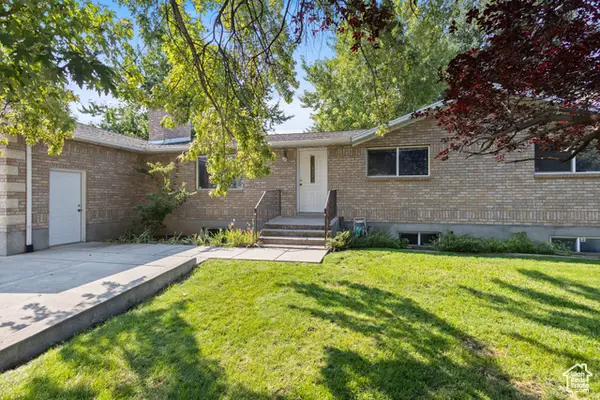 $850,000Active5 beds 3 baths2,500 sq. ft.
$850,000Active5 beds 3 baths2,500 sq. ft.523 W 100 S, Lindon, UT 84042
MLS# 2111320Listed by: REAL BROKER, LLC
