190 E 800 N, Lindon, UT 84042
Local realty services provided by:ERA Brokers Consolidated
190 E 800 N,Lindon, UT 84042
$1,381,000
- 3 Beds
- 3 Baths
- 3,020 sq. ft.
- Single family
- Active
Listed by: adrien fryer
Office: kw westfield
MLS#:2061576
Source:SL
Price summary
- Price:$1,381,000
- Price per sq. ft.:$457.28
About this home
Choose this fully customizable floor plan or bring your own. This stunning 3,020 square foot rambler offers an amazing floor plan that accommodates any size family. It is completely custom both inside and out. It features 10' main floor ceilings throughout and has a large open great room and kitchen area that's perfect for family gatherings and entertaining. There is a home office on the main floor and the 3 car garage is massive with lots of extra room for storage. Upstairs are 2 bedrooms, a bedroom and laundry room. The exterior will be clad with brick and cement fiberboard. The unfinished basement is a blank canvas and several options are available. Standard finishes include 8' doors as well as 8" base and 4" case. Quartz or granite countertops, stainless steel appliances and custom cabinets throughout. Builder is Utah Rustic Design. MULTIPLE floor plans available. Please ask about the builder financing options. Buyers may also bring their own builder. **Please note pictures are from another build from this builder. They are not exact representations of the presented floor plans.
Contact an agent
Home facts
- Year built:2025
- Listing ID #:2061576
- Added:332 day(s) ago
- Updated:December 28, 2025 at 11:59 AM
Rooms and interior
- Bedrooms:3
- Total bathrooms:3
- Full bathrooms:2
- Half bathrooms:1
- Living area:3,020 sq. ft.
Structure and exterior
- Year built:2025
- Building area:3,020 sq. ft.
- Lot area:0.46 Acres
Schools
- High school:Pleasant Grove
- Middle school:Oak Canyon
- Elementary school:Central
Finances and disclosures
- Price:$1,381,000
- Price per sq. ft.:$457.28
- Tax amount:$3,385
New listings near 190 E 800 N
- New
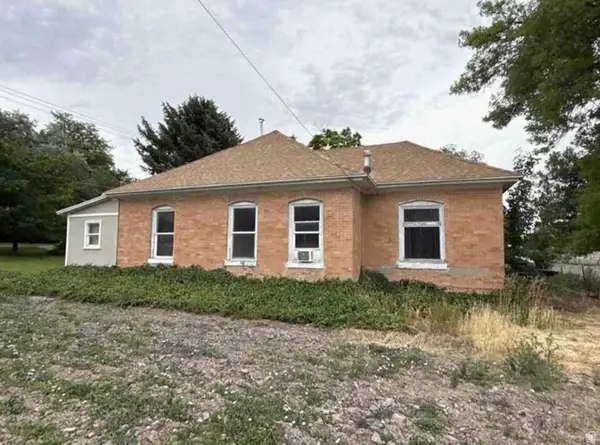 $1,100,000Active2 beds 1 baths1,780 sq. ft.
$1,100,000Active2 beds 1 baths1,780 sq. ft.385 N 135 W, Lindon, UT 84042
MLS# 2127768Listed by: EQUITY REAL ESTATE (UTAH) 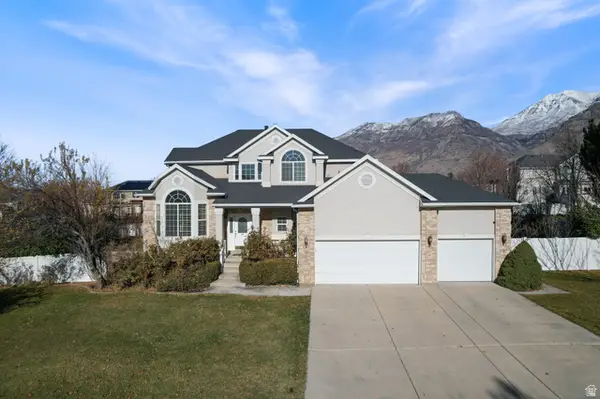 $880,000Pending7 beds 4 baths4,021 sq. ft.
$880,000Pending7 beds 4 baths4,021 sq. ft.346 W 625 N, Lindon, UT 84042
MLS# 2126858Listed by: EQUITY REAL ESTATE (RESULTS)- Open Tue, 4 to 6pm
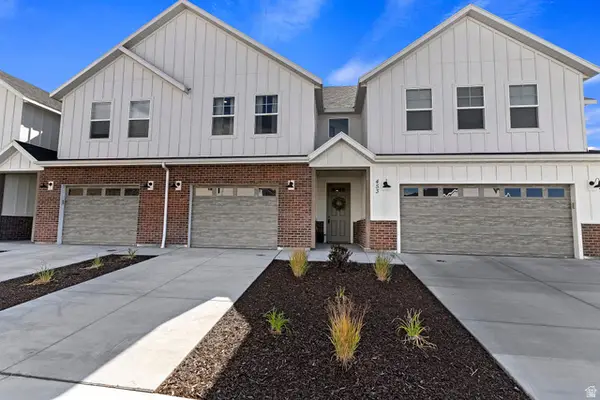 $546,926Active3 beds 3 baths2,110 sq. ft.
$546,926Active3 beds 3 baths2,110 sq. ft.468 W 520 N, Lindon, UT 84042
MLS# 2126213Listed by: NEW HOME CONSULTANTS, LC 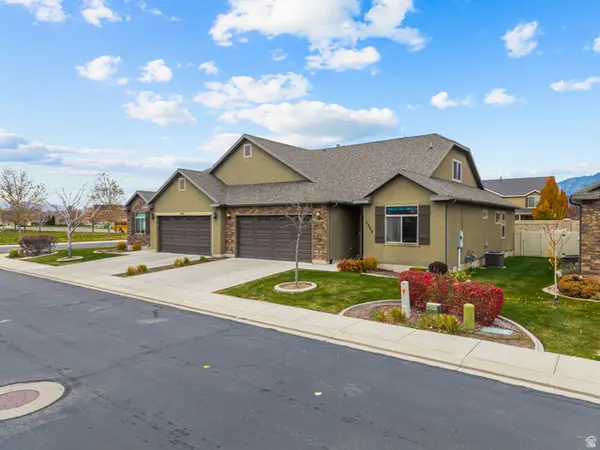 $547,950Active3 beds 3 baths2,259 sq. ft.
$547,950Active3 beds 3 baths2,259 sq. ft.1596 W 480 N, Lindon, UT 84042
MLS# 2125903Listed by: KW ASCEND KELLER WILLIAMS REALTY $503,800Active3 beds 3 baths2,062 sq. ft.
$503,800Active3 beds 3 baths2,062 sq. ft.591 N Buffalo Grass Ln, Lindon, UT 84042
MLS# 2124518Listed by: IVORY HOMES, LTD $505,400Pending3 beds 3 baths2,020 sq. ft.
$505,400Pending3 beds 3 baths2,020 sq. ft.587 N Buffalo Grass Ln, Lindon, UT 84042
MLS# 2124522Listed by: IVORY HOMES, LTD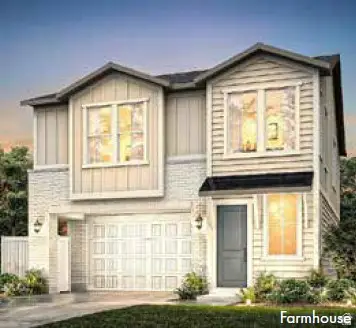 $499,900Active3 beds 3 baths1,933 sq. ft.
$499,900Active3 beds 3 baths1,933 sq. ft.603 N Buffalo Grass Ln, Lindon, UT 84042
MLS# 2124511Listed by: IVORY HOMES, LTD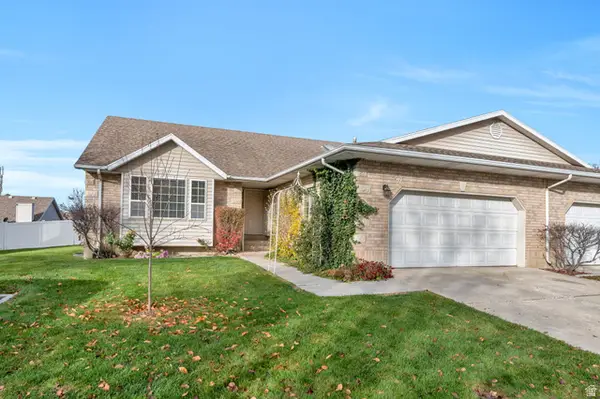 $639,000Active6 beds 3 baths3,900 sq. ft.
$639,000Active6 beds 3 baths3,900 sq. ft.517 N 80 W, Lindon, UT 84042
MLS# 2123666Listed by: KW WESTFIELD $504,900Pending3 beds 3 baths2,020 sq. ft.
$504,900Pending3 beds 3 baths2,020 sq. ft.600 N Cornstalk Ln, Lindon, UT 84042
MLS# 2122480Listed by: IVORY HOMES, LTD $480,990Active4 beds 4 baths1,986 sq. ft.
$480,990Active4 beds 4 baths1,986 sq. ft.504 S 1140 W, American Fork, UT 84003
MLS# 2122701Listed by: CENTURY COMMUNITIES REALTY OF UTAH, LLC
