271 N 400 E, Lindon, UT 84042
Local realty services provided by:ERA Brokers Consolidated
271 N 400 E,Lindon, UT 84042
$3,950,000
- 10 Beds
- 7 Baths
- 19,014 sq. ft.
- Single family
- Active
Listed by: curtis mcdougal, lori e. mcdougal
Office: mc dougal & associates realtors, llc.
MLS#:2101471
Source:SL
Price summary
- Price:$3,950,000
- Price per sq. ft.:$207.74
About this home
Luxury Estate in Lindon, Utah | 19,000+ Sq Ft of Refined Living. Presenting one of Lindon's most prestigious luxury estates-a 19,000-square-foot architectural showpiece situated on a 1.45 acre lot, with addition adjoining lots available, if you want more space. This is a once-in-a-generation opportunity to own a legacy home with both unmatched privacy and investment potential. This sprawling residence seamlessly blends grandeur with functionality, featuring 3 fully-equipped gourmet kitchens, an elevator for effortless access across all levels, and an 8 Plus-car garage designed to accommodate a fleet of vehicles with room to spare. Enjoy world-class amenities including a custom gym w 35 foot ceilings & indoor basketball court, state-of-the-art theater room, and expansive living and entertaining spaces, all while soaking in unobstructed views of the Wasatch Mountains. Whether you're hosting elite gatherings or enjoying a quiet evening in, this estate delivers the perfect balance of sophistication and comfort-all set on a prestigious, private lot in one of Utah's most sought-after communities. The adjoining approved 8 acre development offers additional value and flexibility-build family estates, create an investment portfolio, or simply preserve the space as your private sanctuary. Luxury. Land. Legacy. Square Footage provided as a courtesy estimate. Buyer advised to obtain an independent measurement.
Contact an agent
Home facts
- Year built:2008
- Listing ID #:2101471
- Added:199 day(s) ago
- Updated:February 13, 2026 at 12:05 PM
Rooms and interior
- Bedrooms:10
- Total bathrooms:7
- Full bathrooms:7
- Living area:19,014 sq. ft.
Heating and cooling
- Cooling:Central Air
- Heating:Forced Air, Gas: Central
Structure and exterior
- Roof:Tile
- Year built:2008
- Building area:19,014 sq. ft.
- Lot area:1.45 Acres
Schools
- High school:Orem
- Middle school:Canyon View
- Elementary school:Cascade
Utilities
- Water:Culinary, Secondary, Water Connected
- Sewer:Sewer Connected, Sewer: Connected
Finances and disclosures
- Price:$3,950,000
- Price per sq. ft.:$207.74
- Tax amount:$14,970
New listings near 271 N 400 E
- New
 $1,849,000Active8 beds 5 baths6,435 sq. ft.
$1,849,000Active8 beds 5 baths6,435 sq. ft.308 E 750 N, Lindon, UT 84042
MLS# 2134495Listed by: EQUITY REAL ESTATE (PREMIER ELITE) - New
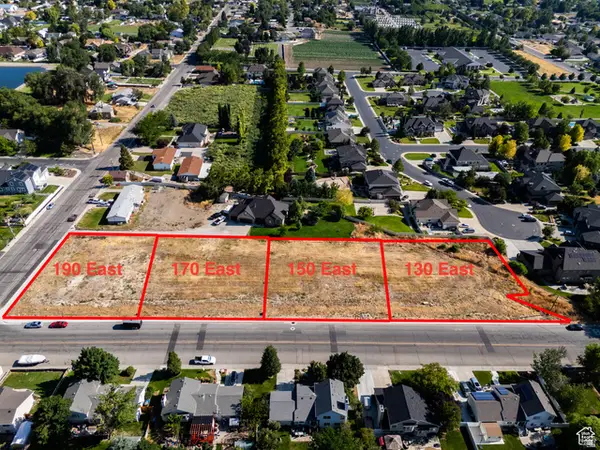 $449,000Active0.62 Acres
$449,000Active0.62 Acres130 E 800 N, Lindon, UT 84042
MLS# 2134405Listed by: KW WESTFIELD - New
 $449,000Active0.47 Acres
$449,000Active0.47 Acres150 E 800 N #2, Lindon, UT 84042
MLS# 2134411Listed by: KW WESTFIELD - New
 $449,000Active0.46 Acres
$449,000Active0.46 Acres170 E 800 N #3, Lindon, UT 84042
MLS# 2134413Listed by: KW WESTFIELD - New
 $449,000Active0.46 Acres
$449,000Active0.46 Acres190 E 800 N #4, Lindon, UT 84042
MLS# 2134419Listed by: KW WESTFIELD  $575,000Active0.68 Acres
$575,000Active0.68 Acres460 E 400 N, Lindon, UT 84042
MLS# 2133926Listed by: JUPIDOOR LLC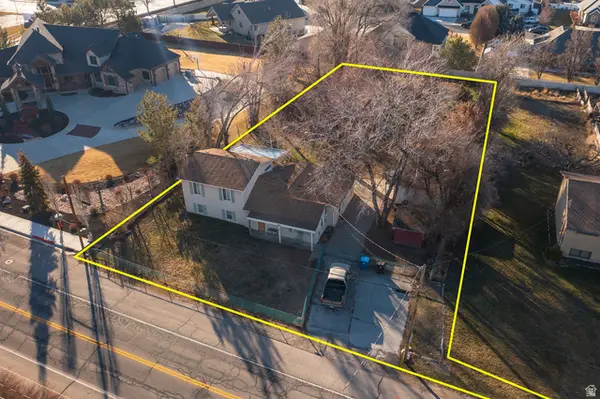 $575,000Active3 beds 3 baths2,330 sq. ft.
$575,000Active3 beds 3 baths2,330 sq. ft.460 E 400 N, Lindon, UT 84042
MLS# 2133799Listed by: JUPIDOOR LLC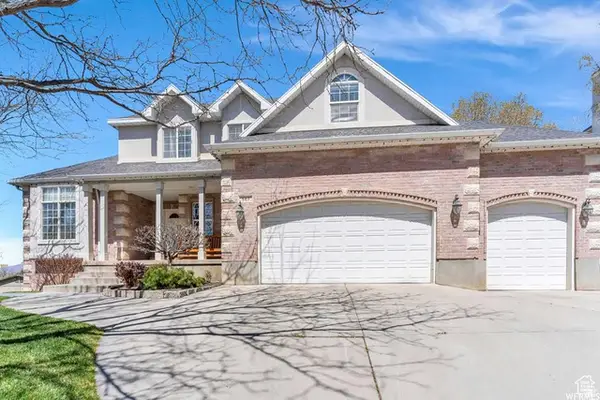 $985,000Pending6 beds 5 baths4,071 sq. ft.
$985,000Pending6 beds 5 baths4,071 sq. ft.687 E 175 N, Lindon, UT 84042
MLS# 2133674Listed by: EQUITY REAL ESTATE (PROSPER GROUP)- Open Sat, 11am to 2pm
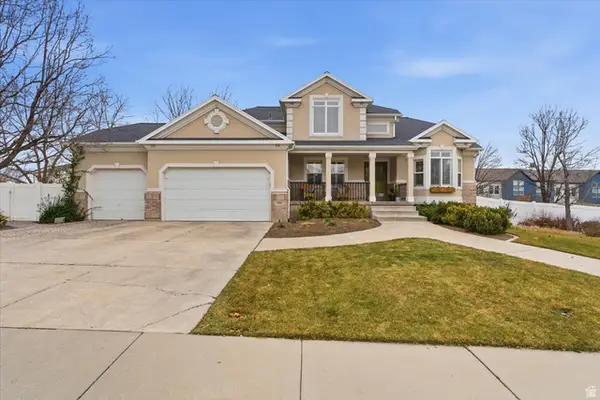 $1,150,000Active7 beds 4 baths3,833 sq. ft.
$1,150,000Active7 beds 4 baths3,833 sq. ft.355 W 600 N, Lindon, UT 84042
MLS# 2133641Listed by: JEFFERSON STREET PROPERTIES, LLC 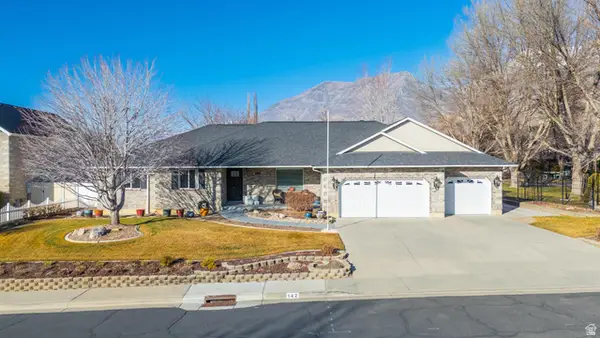 $1,000,000Pending6 beds 4 baths4,248 sq. ft.
$1,000,000Pending6 beds 4 baths4,248 sq. ft.142 W 450 N, Lindon, UT 84042
MLS# 2132239Listed by: SIMPLE CHOICE REAL ESTATE

