364 W 600 N, Lindon, UT 84042
Local realty services provided by:ERA Realty Center
Listed by: jonathan day
Office: homie
MLS#:2104147
Source:SL
Price summary
- Price:$1,850,000
- Price per sq. ft.:$321.8
About this home
Situated in the heart of Lindon's highly sought-after Cambridge Farms subdivision, this 5,749 sq ft fully finished home has been beautifully remodeled in 2024. With two stories plus a basement and a separate basement entrance, the home offers 6 bedrooms and 4.5 bathrooms, blending space, comfort, and modern updates in a prime location. Resting on a mostly flat .58-acre lot with stunning views of Mt. Timpanogos, the property combines elegance with functionality. The backyard is an entertainer's paradise, featuring a 20x40 gunite in-ground pool with a 9-foot deep end, a 20-foot seating bench, and a 6-foot baja bench, along with an in-ground trampoline and an 8x8 hot tub. The entire yard has been professionally re-landscaped front to back, creating a private oasis perfect for gatherings. A rare highlight is the professional-grade detached garage shop-an impressive 1,800 sq ft, heated on both sides-capable of storing RVs, boats, trailers, and every toy imaginable. Ample concrete parking on the side yard and behind the fence ensures there's space for everything. Additional perks include southern exposure for minimal snow build-up on the driveway, a fully paid-for solar panel system for energy efficiency, and breathtaking mountain views in a serene neighborhood. This is more than a home-it's a retreat with every amenity for luxury living. Square footage figures are provided as a courtesy estimate only and were obtained from County Records . Buyer is advised to obtain an independent measurement.
Contact an agent
Home facts
- Year built:2000
- Listing ID #:2104147
- Added:142 day(s) ago
- Updated:December 29, 2025 at 12:03 PM
Rooms and interior
- Bedrooms:6
- Total bathrooms:5
- Full bathrooms:4
- Half bathrooms:1
- Living area:5,749 sq. ft.
Heating and cooling
- Cooling:Central Air
- Heating:Active Solar, Gas: Stove
Structure and exterior
- Roof:Asphalt
- Year built:2000
- Building area:5,749 sq. ft.
- Lot area:0.58 Acres
Schools
- High school:Pleasant Grove
- Middle school:Oak Canyon
- Elementary school:Lindon
Utilities
- Water:Culinary, Water Connected
- Sewer:Sewer Connected, Sewer: Connected
Finances and disclosures
- Price:$1,850,000
- Price per sq. ft.:$321.8
- Tax amount:$4,726
New listings near 364 W 600 N
- New
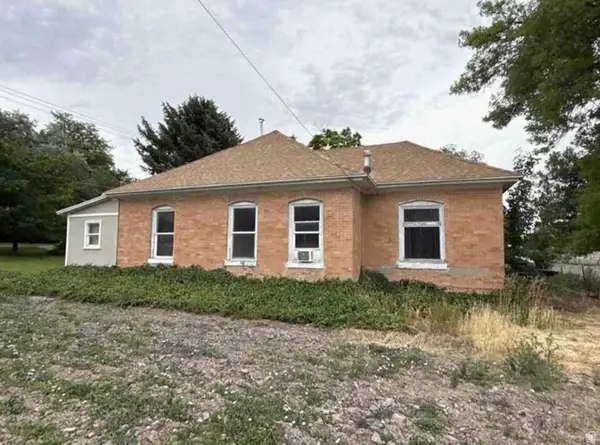 $1,100,000Active2 beds 1 baths1,780 sq. ft.
$1,100,000Active2 beds 1 baths1,780 sq. ft.385 N 135 W, Lindon, UT 84042
MLS# 2127768Listed by: EQUITY REAL ESTATE (UTAH) 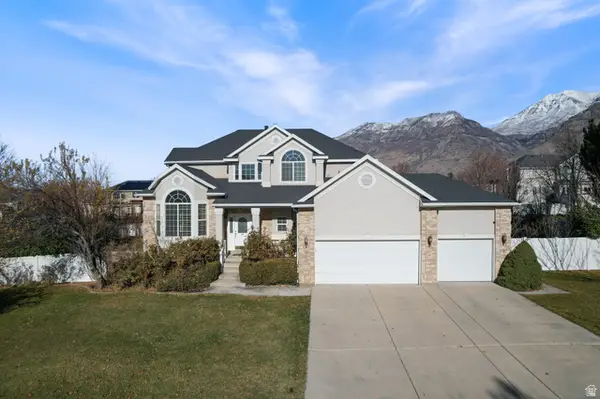 $880,000Pending7 beds 4 baths4,021 sq. ft.
$880,000Pending7 beds 4 baths4,021 sq. ft.346 W 625 N, Lindon, UT 84042
MLS# 2126858Listed by: EQUITY REAL ESTATE (RESULTS)- Open Tue, 4 to 6pm
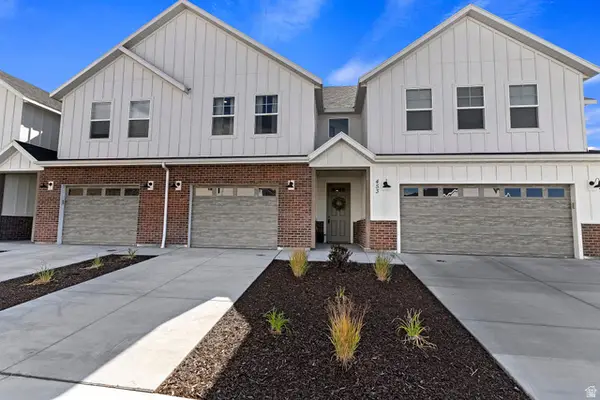 $546,926Active3 beds 3 baths2,110 sq. ft.
$546,926Active3 beds 3 baths2,110 sq. ft.468 W 520 N, Lindon, UT 84042
MLS# 2126213Listed by: NEW HOME CONSULTANTS, LC 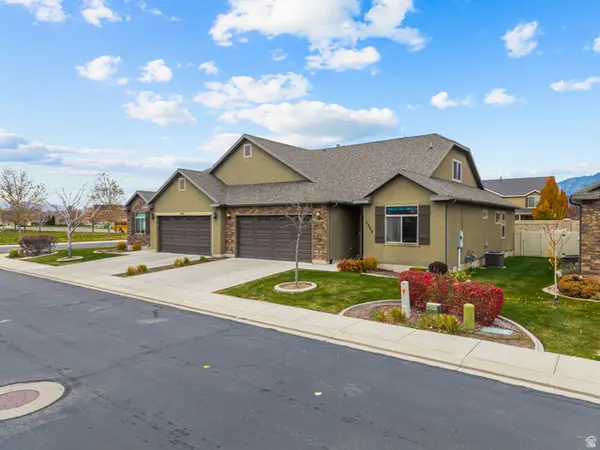 $547,950Active3 beds 3 baths2,259 sq. ft.
$547,950Active3 beds 3 baths2,259 sq. ft.1596 W 480 N, Lindon, UT 84042
MLS# 2125903Listed by: KW ASCEND KELLER WILLIAMS REALTY $503,800Active3 beds 3 baths2,062 sq. ft.
$503,800Active3 beds 3 baths2,062 sq. ft.591 N Buffalo Grass Ln, Lindon, UT 84042
MLS# 2124518Listed by: IVORY HOMES, LTD $505,400Pending3 beds 3 baths2,020 sq. ft.
$505,400Pending3 beds 3 baths2,020 sq. ft.587 N Buffalo Grass Ln, Lindon, UT 84042
MLS# 2124522Listed by: IVORY HOMES, LTD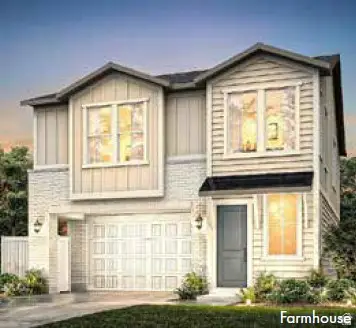 $499,900Active3 beds 3 baths1,933 sq. ft.
$499,900Active3 beds 3 baths1,933 sq. ft.603 N Buffalo Grass Ln, Lindon, UT 84042
MLS# 2124511Listed by: IVORY HOMES, LTD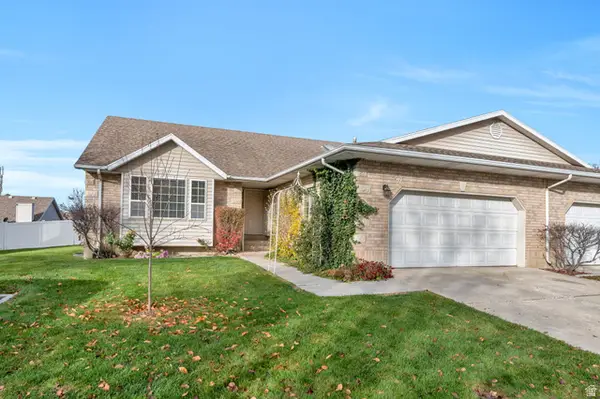 $639,000Active6 beds 3 baths3,900 sq. ft.
$639,000Active6 beds 3 baths3,900 sq. ft.517 N 80 W, Lindon, UT 84042
MLS# 2123666Listed by: KW WESTFIELD $504,900Pending3 beds 3 baths2,020 sq. ft.
$504,900Pending3 beds 3 baths2,020 sq. ft.600 N Cornstalk Ln, Lindon, UT 84042
MLS# 2122480Listed by: IVORY HOMES, LTD $480,990Active4 beds 4 baths1,986 sq. ft.
$480,990Active4 beds 4 baths1,986 sq. ft.504 S 1140 W, American Fork, UT 84003
MLS# 2122701Listed by: CENTURY COMMUNITIES REALTY OF UTAH, LLC
