45 W 400 N, Lindon, UT 84042
Local realty services provided by:ERA Realty Center
45 W 400 N,Lindon, UT 84042
$1,499,900
- 6 Beds
- 4 Baths
- 4,381 sq. ft.
- Single family
- Pending
Listed by: adam lancaster, tyler day
Office: real broker, llc.
MLS#:2121945
Source:SL
Price summary
- Price:$1,499,900
- Price per sq. ft.:$342.36
About this home
A Rare Gem in Lindon Where Modern Luxury Meets Country Living. Welcome to 45 E 400 N, Lindon, where a full-scale remodel transforms timeless charm into refined modern living. Nestled against the majestic foothills and surrounded by open sky, this remarkable horse property invites a lifestyle that blends peace, purpose, and possibility. Step inside to discover an open, airy layout crafted for connection - from the custom kitchen with a butler's pantry and quartz countertops to the light-filled great room. Every inch of this home has been rebuilt with intention: new roof, electrical service, plumbing, HVAC, and mechanicals, ensuring long-term comfort and peace of mind. Upstairs, the spacious recreation/bonus room above the garage offers endless flexibility - ideal as a studio, theater, gym, or gathering space - with its own dedicated furnace and A/C. Downstairs, a beautifully designed 2-bedroom ADU with a separate side entrance provides privacy for guests, multi-generational living, or rental potential while maintaining seamless flow with the main home. Outside, the magic continues: over an acre of fully usable land with 3800 sq. ft. barn, nine horse stalls with feeders, tack rooms, a hay loft, hay sheds, power and water throughout, and a deer-protected vegetable garden ready for your next season's harvest. There's ample parking for trailers, toys, or equipment, plus a 2-car attached garage and detached 3-car shop - all positioned for convenience and function. With thoughtful modernization, abundant land, and proximity to all that Lindon has to offer, this home is not just a residence - it's a lifestyle statement. Breathe deep. Slow down. Live fully.
Contact an agent
Home facts
- Year built:1958
- Listing ID #:2121945
- Added:96 day(s) ago
- Updated:December 21, 2025 at 04:57 AM
Rooms and interior
- Bedrooms:6
- Total bathrooms:4
- Full bathrooms:3
- Half bathrooms:1
- Living area:4,381 sq. ft.
Heating and cooling
- Cooling:Central Air
- Heating:Forced Air, Gas: Central
Structure and exterior
- Roof:Asphalt
- Year built:1958
- Building area:4,381 sq. ft.
- Lot area:1.17 Acres
Schools
- High school:Pleasant Grove
- Middle school:Oak Canyon
- Elementary school:Lindon
Utilities
- Water:Water Connected
- Sewer:Sewer Connected, Sewer: Connected, Sewer: Public
Finances and disclosures
- Price:$1,499,900
- Price per sq. ft.:$342.36
- Tax amount:$2,975
New listings near 45 W 400 N
- New
 $1,849,000Active8 beds 5 baths6,435 sq. ft.
$1,849,000Active8 beds 5 baths6,435 sq. ft.308 E 750 N, Lindon, UT 84042
MLS# 2134495Listed by: EQUITY REAL ESTATE (PREMIER ELITE) - New
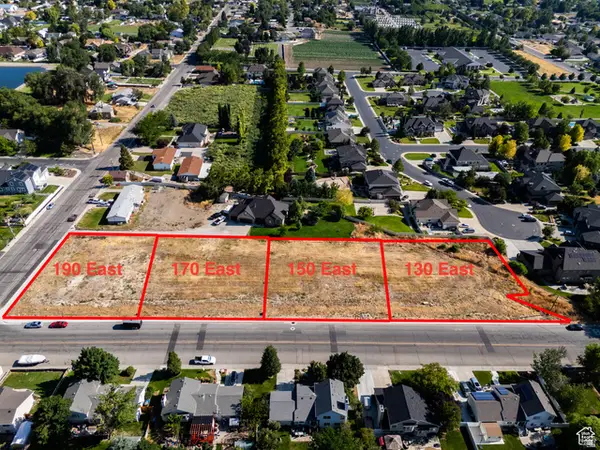 $449,000Active0.62 Acres
$449,000Active0.62 Acres130 E 800 N, Lindon, UT 84042
MLS# 2134405Listed by: KW WESTFIELD - New
 $449,000Active0.47 Acres
$449,000Active0.47 Acres150 E 800 N #2, Lindon, UT 84042
MLS# 2134411Listed by: KW WESTFIELD - New
 $449,000Active0.46 Acres
$449,000Active0.46 Acres170 E 800 N #3, Lindon, UT 84042
MLS# 2134413Listed by: KW WESTFIELD - New
 $449,000Active0.46 Acres
$449,000Active0.46 Acres190 E 800 N #4, Lindon, UT 84042
MLS# 2134419Listed by: KW WESTFIELD  $575,000Active0.68 Acres
$575,000Active0.68 Acres460 E 400 N, Lindon, UT 84042
MLS# 2133926Listed by: JUPIDOOR LLC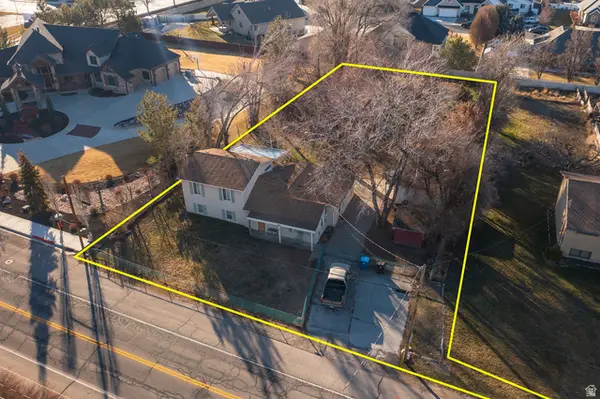 $575,000Active3 beds 3 baths2,330 sq. ft.
$575,000Active3 beds 3 baths2,330 sq. ft.460 E 400 N, Lindon, UT 84042
MLS# 2133799Listed by: JUPIDOOR LLC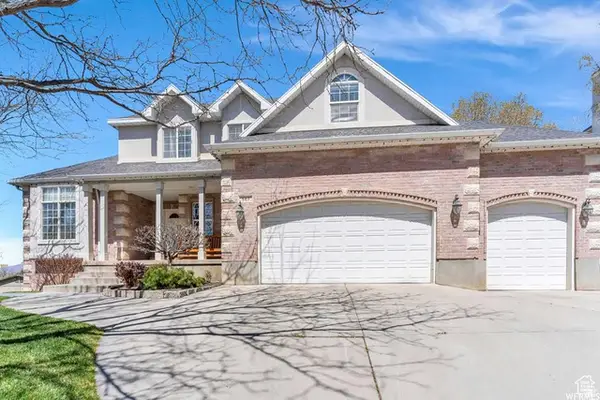 $985,000Pending6 beds 5 baths4,071 sq. ft.
$985,000Pending6 beds 5 baths4,071 sq. ft.687 E 175 N, Lindon, UT 84042
MLS# 2133674Listed by: EQUITY REAL ESTATE (PROSPER GROUP)- Open Sat, 11am to 2pm
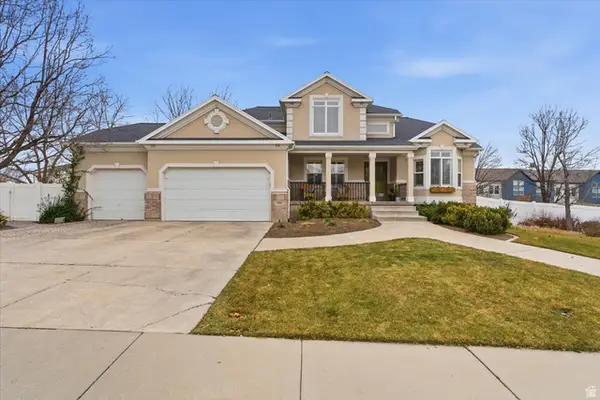 $1,150,000Active7 beds 4 baths3,833 sq. ft.
$1,150,000Active7 beds 4 baths3,833 sq. ft.355 W 600 N, Lindon, UT 84042
MLS# 2133641Listed by: JEFFERSON STREET PROPERTIES, LLC 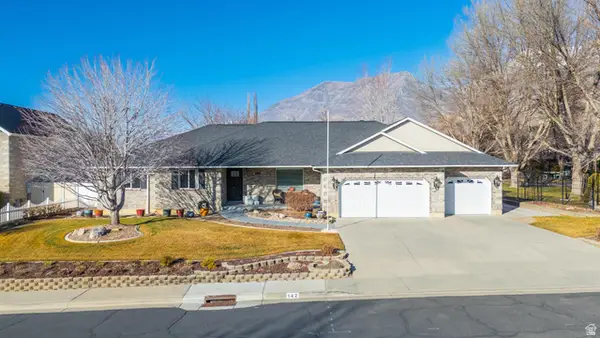 $1,000,000Pending6 beds 4 baths4,248 sq. ft.
$1,000,000Pending6 beds 4 baths4,248 sq. ft.142 W 450 N, Lindon, UT 84042
MLS# 2132239Listed by: SIMPLE CHOICE REAL ESTATE

