464 W 520 N, Lindon, UT 84042
Local realty services provided by:ERA Brokers Consolidated
464 W 520 N,Lindon, UT 84042
$585,486
- 3 Beds
- 3 Baths
- 2,110 sq. ft.
- Townhouse
- Pending
Listed by: jeffrey d southard, jenna white
Office: new home consultants, lc
MLS#:2104145
Source:SL
Price summary
- Price:$585,486
- Price per sq. ft.:$277.48
- Monthly HOA dues:$151
About this home
Open House is held at our model home located at 503 N 475 W. 2-story end lot w/ 2-car garage (ask about our extra large 1-car garage floor plan!) and 6' fully fenced & private yard. 1 GB fiber internet included in HOA. Home already has many upgrades: walk-in pantry, farm sink, quartz counters, LVP, upgraded carpet. Plan has spacious loft, full size laundry, double primary walk-in closets, 9' ceilings, & tons of storage. More than ample parking for the community. THIS LOT ONLY is stubbed for gas stove & fireplace! Small neighborhood feel. Model homes of all floorplans available! Construction to finish Q1 2026.
Contact an agent
Home facts
- Year built:2026
- Listing ID #:2104145
- Added:187 day(s) ago
- Updated:December 20, 2025 at 08:53 AM
Rooms and interior
- Bedrooms:3
- Total bathrooms:3
- Full bathrooms:2
- Half bathrooms:1
- Living area:2,110 sq. ft.
Heating and cooling
- Cooling:Central Air
- Heating:Forced Air
Structure and exterior
- Roof:Asphalt
- Year built:2026
- Building area:2,110 sq. ft.
- Lot area:0.03 Acres
Schools
- High school:Pleasant Grove
- Middle school:Pleasant Grove
- Elementary school:Aspen
Utilities
- Water:Water Connected
- Sewer:Sewer Connected, Sewer: Connected, Sewer: Public
Finances and disclosures
- Price:$585,486
- Price per sq. ft.:$277.48
- Tax amount:$1
New listings near 464 W 520 N
- New
 $1,849,000Active8 beds 5 baths6,435 sq. ft.
$1,849,000Active8 beds 5 baths6,435 sq. ft.308 E 750 N, Lindon, UT 84042
MLS# 2134495Listed by: EQUITY REAL ESTATE (PREMIER ELITE) - New
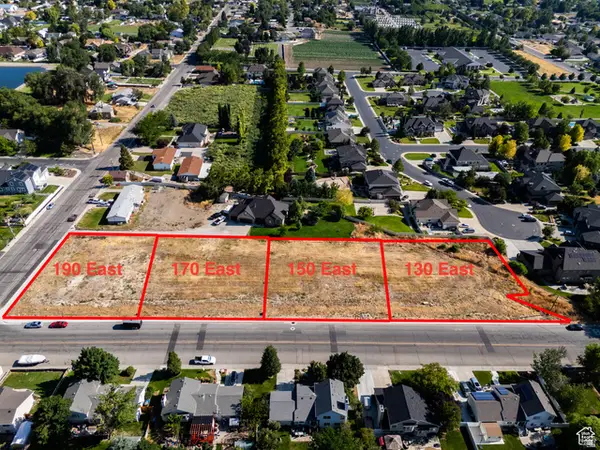 $449,000Active0.62 Acres
$449,000Active0.62 Acres130 E 800 N, Lindon, UT 84042
MLS# 2134405Listed by: KW WESTFIELD - New
 $449,000Active0.47 Acres
$449,000Active0.47 Acres150 E 800 N #2, Lindon, UT 84042
MLS# 2134411Listed by: KW WESTFIELD - New
 $449,000Active0.46 Acres
$449,000Active0.46 Acres170 E 800 N #3, Lindon, UT 84042
MLS# 2134413Listed by: KW WESTFIELD - New
 $449,000Active0.46 Acres
$449,000Active0.46 Acres190 E 800 N #4, Lindon, UT 84042
MLS# 2134419Listed by: KW WESTFIELD  $575,000Active0.68 Acres
$575,000Active0.68 Acres460 E 400 N, Lindon, UT 84042
MLS# 2133926Listed by: JUPIDOOR LLC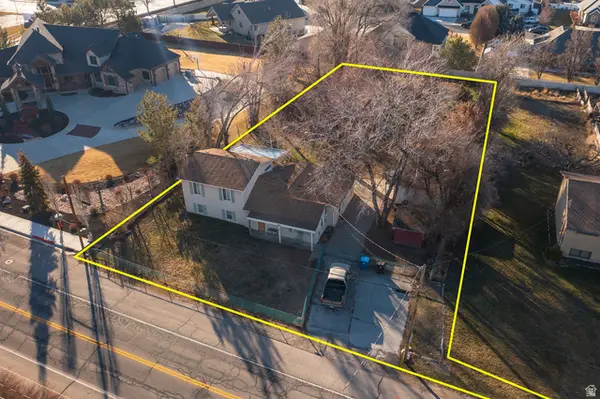 $575,000Active3 beds 3 baths2,330 sq. ft.
$575,000Active3 beds 3 baths2,330 sq. ft.460 E 400 N, Lindon, UT 84042
MLS# 2133799Listed by: JUPIDOOR LLC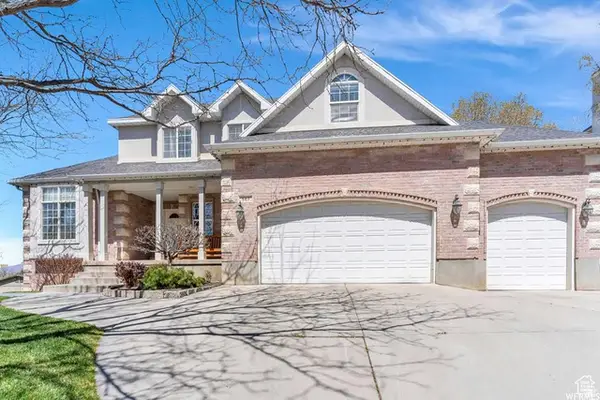 $985,000Pending6 beds 5 baths4,071 sq. ft.
$985,000Pending6 beds 5 baths4,071 sq. ft.687 E 175 N, Lindon, UT 84042
MLS# 2133674Listed by: EQUITY REAL ESTATE (PROSPER GROUP)- Open Sat, 11am to 2pm
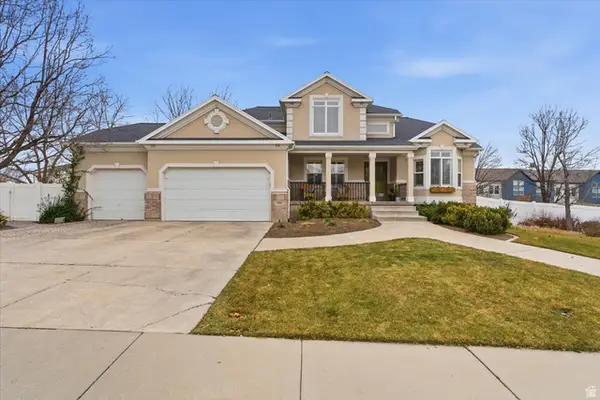 $1,150,000Active7 beds 4 baths3,833 sq. ft.
$1,150,000Active7 beds 4 baths3,833 sq. ft.355 W 600 N, Lindon, UT 84042
MLS# 2133641Listed by: JEFFERSON STREET PROPERTIES, LLC 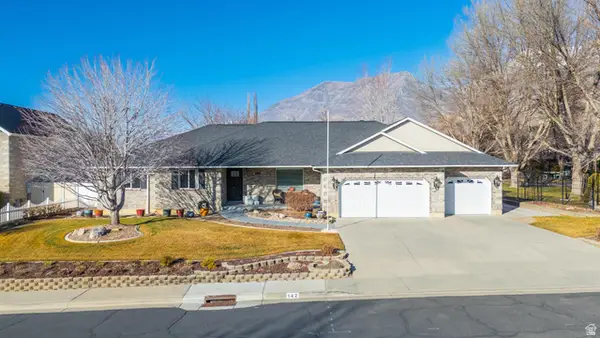 $1,000,000Pending6 beds 4 baths4,248 sq. ft.
$1,000,000Pending6 beds 4 baths4,248 sq. ft.142 W 450 N, Lindon, UT 84042
MLS# 2132239Listed by: SIMPLE CHOICE REAL ESTATE

