3342 S Lynnbrook Dr, Magna, UT 84044
Local realty services provided by:ERA Brokers Consolidated
3342 S Lynnbrook Dr,Magna, UT 84044
$415,000
- 4 Beds
- 3 Baths
- 1,714 sq. ft.
- Single family
- Pending
Listed by: m. ty reese, shalyce n rauhala
Office: equity real estate (select)
MLS#:2120750
Source:SL
Price summary
- Price:$415,000
- Price per sq. ft.:$242.12
About this home
This beautifully remodeled 4-bedroom, 3-bathroom gem perfectly blends modern comfort with timeless charm. Nestled on a tree-lined street near schools, it offers the ideal mix of convenience, style, and comfort. Step inside to a bright, inviting space filled with natural light streaming through brand-new windows. The open-concept kitchen is truly the centerpiece, featuring granite countertops, stainless steel appliances, and a cozy coffee bar-perfect for your morning routine. Enjoy the ease of single-level living in the spacious primary suite, complete with an ADA-accessible ramp to ensure comfort for everyone. Outside, the fully fenced backyard is your private retreat-ideal for entertaining, gardening, or simply relaxing beneath the mature shade trees. With RV parking, ample driveway space, a garage, and a storage shed, there's plenty of room for all your vehicles, tools, and toys. Thoughtful upgrades like central air, mini-split units, and even a dog door make this home as functional as it is inviting. Don't miss your chance to make this stunning property yours-schedule a showing today and discover why it's the perfect place to call home!
Contact an agent
Home facts
- Year built:1955
- Listing ID #:2120750
- Added:996 day(s) ago
- Updated:February 10, 2026 at 08:53 AM
Rooms and interior
- Bedrooms:4
- Total bathrooms:3
- Full bathrooms:1
- Half bathrooms:1
- Living area:1,714 sq. ft.
Heating and cooling
- Cooling:Central Air, Evaporative Cooling
- Heating:Forced Air, Gas: Central
Structure and exterior
- Roof:Asphalt
- Year built:1955
- Building area:1,714 sq. ft.
- Lot area:0.18 Acres
Schools
- High school:Cottonwood
- Middle school:Bonneville
- Elementary school:Eastwood
Utilities
- Water:Culinary, Water Connected
- Sewer:Sewer Connected, Sewer: Connected, Sewer: Public
Finances and disclosures
- Price:$415,000
- Price per sq. ft.:$242.12
- Tax amount:$2,620
New listings near 3342 S Lynnbrook Dr
- New
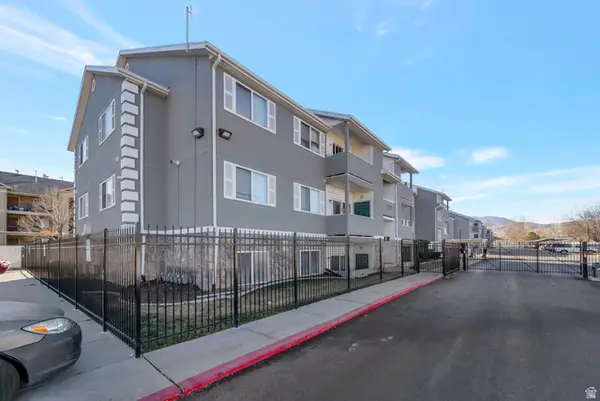 $254,999Active3 beds 2 baths1,005 sq. ft.
$254,999Active3 beds 2 baths1,005 sq. ft.8027 W Copperfield Pl S #11, Magna, UT 84044
MLS# 2136445Listed by: REAL ESTATE BY REFERRAL, INCORPORATED - New
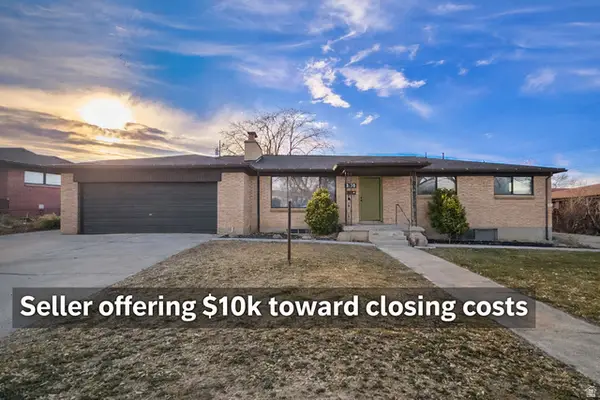 $499,900Active5 beds 3 baths2,726 sq. ft.
$499,900Active5 beds 3 baths2,726 sq. ft.3130 S Jean St, Magna, UT 84044
MLS# 2135960Listed by: MS2 & ASSOCIATES LLC - Open Sat, 12 to 3pmNew
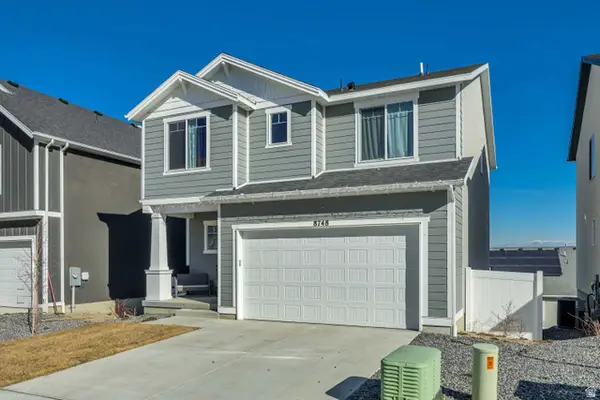 $575,000Active4 beds 3 baths3,002 sq. ft.
$575,000Active4 beds 3 baths3,002 sq. ft.8748 W Mineral Grove Dr S, Magna, UT 84044
MLS# 2135904Listed by: EQUITY REAL ESTATE (ADVANTAGE) - New
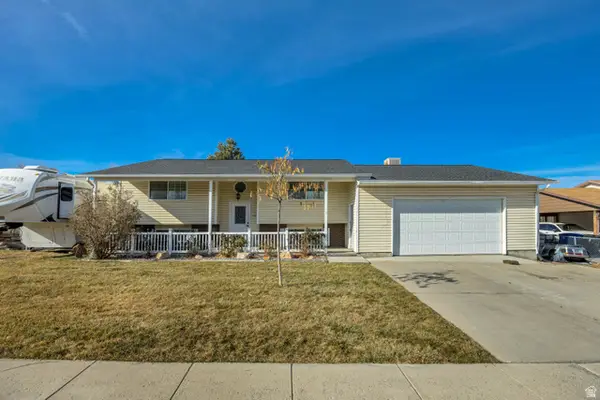 $485,000Active4 beds 2 baths1,882 sq. ft.
$485,000Active4 beds 2 baths1,882 sq. ft.3560 S Candis Dr, Magna, UT 84044
MLS# 2135359Listed by: SELLING SALT LAKE 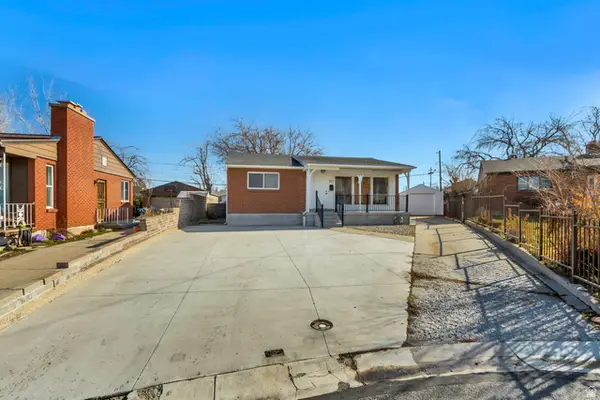 $424,900Pending4 beds 2 baths1,836 sq. ft.
$424,900Pending4 beds 2 baths1,836 sq. ft.3177 S Dayton St, Magna, UT 84044
MLS# 2135203Listed by: INTERMOUNTAIN PROPERTIES- New
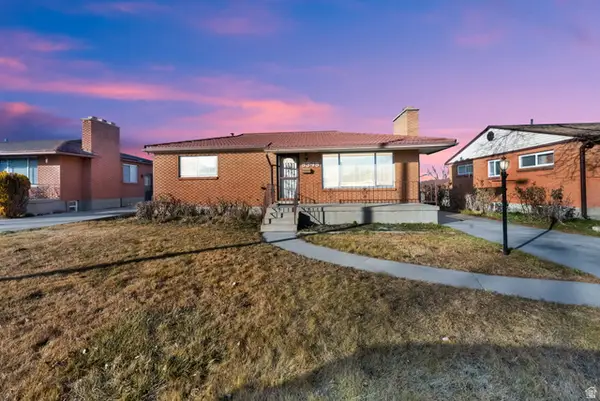 $429,000Active4 beds 2 baths2,052 sq. ft.
$429,000Active4 beds 2 baths2,052 sq. ft.8348 W Powell Ave, Magna, UT 84044
MLS# 2135172Listed by: NRE - New
 $360,000Active3 beds 1 baths1,555 sq. ft.
$360,000Active3 beds 1 baths1,555 sq. ft.3267 S Katherine Dr, Magna, UT 84044
MLS# 2134978Listed by: SUN KEY REALTY LLC - Open Sat, 12 to 2pmNew
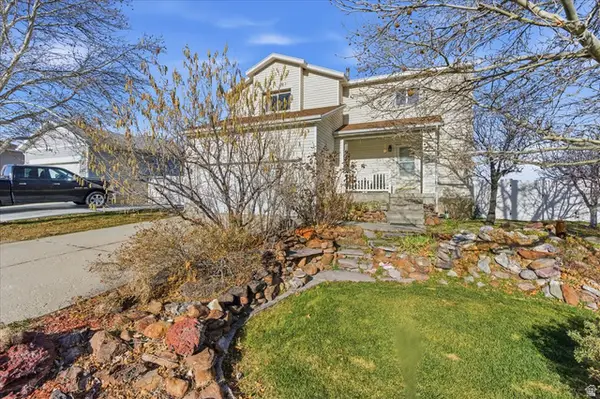 $499,000Active4 beds 2 baths2,535 sq. ft.
$499,000Active4 beds 2 baths2,535 sq. ft.3443 S Pyrite Dr W, Magna, UT 84044
MLS# 2134903Listed by: MARKET SOURCE REAL ESTATE LLC - New
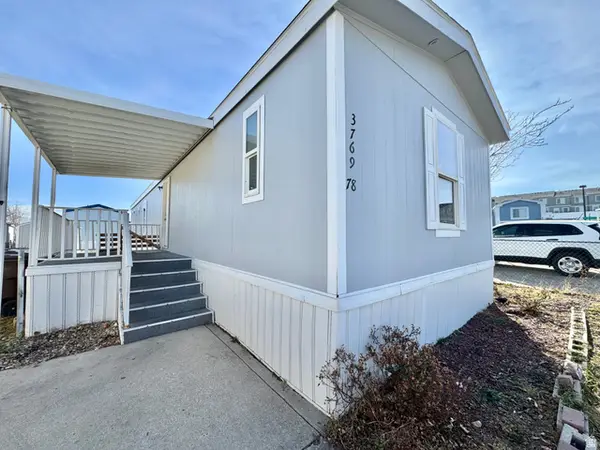 $85,000Active3 beds 2 baths1,088 sq. ft.
$85,000Active3 beds 2 baths1,088 sq. ft.3769 S Copper Ridge Dr W #78, Magna, UT 84044
MLS# 2134883Listed by: REALTYPATH LLC (PRESTIGE) - New
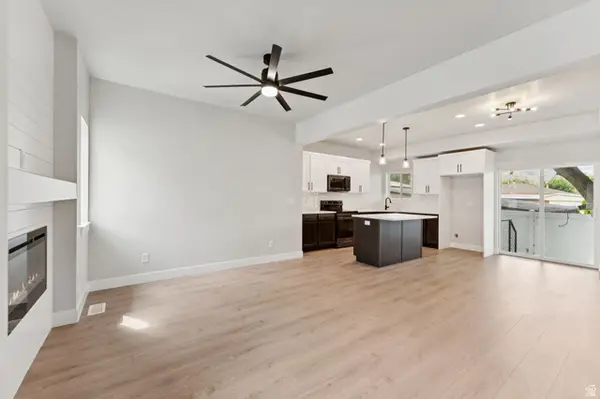 $568,900Active4 beds 4 baths1,940 sq. ft.
$568,900Active4 beds 4 baths1,940 sq. ft.2626 S 8550 W, Magna, UT 84044
MLS# 2134829Listed by: KW UTAH REALTORS KELLER WILLIAMS (BRICKYARD)

