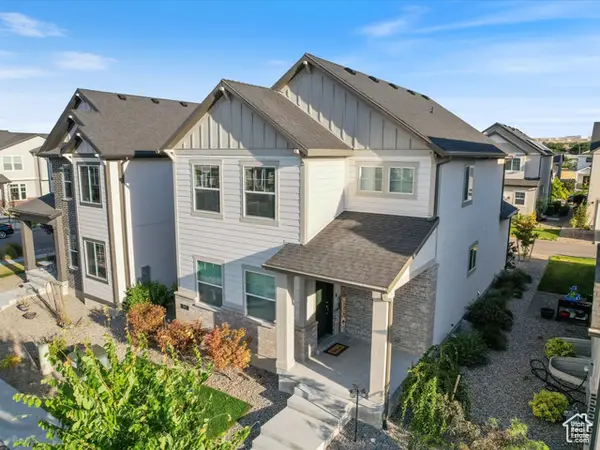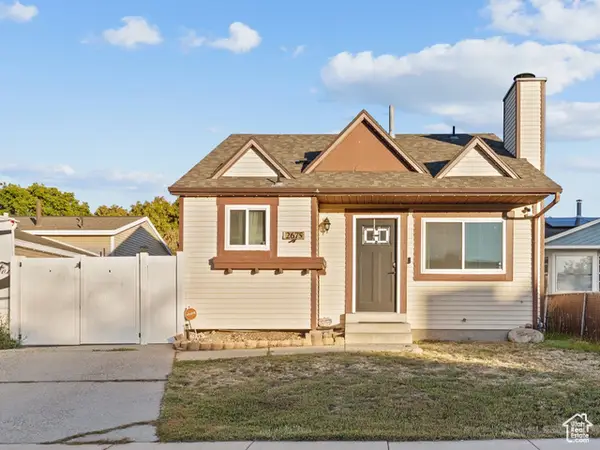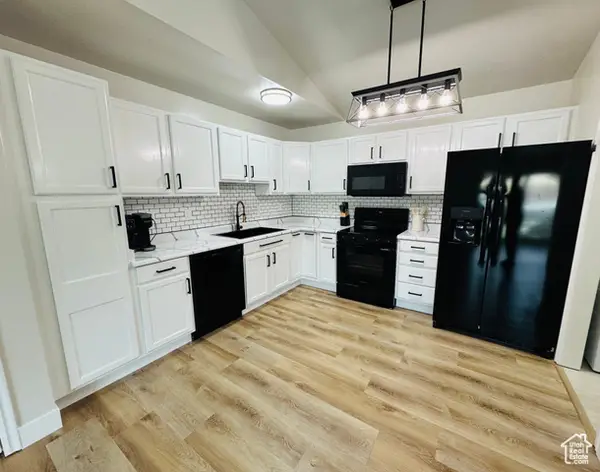3447 S Treyson Ct W #05, Magna, UT 84044
Local realty services provided by:ERA Brokers Consolidated
3447 S Treyson Ct W #05,Magna, UT 84044
$550,000
- 4 Beds
- 3 Baths
- 2,719 sq. ft.
- Single family
- Active
Listed by:elizabeth corona
Office:presidio real estate (south valley)
MLS#:2118060
Source:SL
Price summary
- Price:$550,000
- Price per sq. ft.:$202.28
About this home
***Showings to Start on Saturday OCT.18 *** Welcome to your new home in Magna! This beautifully maintained property offers a spacious open-concept living room and kitchen, perfect for hosting family or holiday gatherings as the season approaches. The backyard is fully paved, providing the ideal space for summer BBQs and outdoor entertaining. Enjoy the convenience of an RV pad for additional parking or trailer storage. The primary suite features a generous layout, complete with a large walk-in closet and private bathroom. You'll also appreciate the abundant storage throughout the home, including a shed in the backyard for extra space. The home is conveniently located within walking distance to schools, convenience stores, and with easy freeway and highway access, this home combines comfort, functionality, and location- turn key ready! The BEST Part, it does NOT have an HOA. Square footage figures are provided as a courtesy estimate only and were obtained from County Records. Buyer is advised to obtain an independent measurement.
Contact an agent
Home facts
- Year built:2018
- Listing ID #:2118060
- Added:2 day(s) ago
- Updated:October 19, 2025 at 11:12 AM
Rooms and interior
- Bedrooms:4
- Total bathrooms:3
- Full bathrooms:2
- Half bathrooms:1
- Living area:2,719 sq. ft.
Heating and cooling
- Cooling:Central Air
- Heating:Forced Air, Gas: Central
Structure and exterior
- Roof:Asphalt
- Year built:2018
- Building area:2,719 sq. ft.
- Lot area:0.17 Acres
Schools
- High school:Cyprus
- Middle school:Matheson
- Elementary school:Lake Ridge
Utilities
- Water:Culinary, Water Connected
- Sewer:Sewer Connected, Sewer: Connected
Finances and disclosures
- Price:$550,000
- Price per sq. ft.:$202.28
- Tax amount:$3,914
New listings near 3447 S Treyson Ct W #05
- New
 $549,900Active5 beds 4 baths2,504 sq. ft.
$549,900Active5 beds 4 baths2,504 sq. ft.7697 W King Top Rd S, Magna, UT 84044
MLS# 2118302Listed by: REALTY ONE GROUP SIGNATURE - New
 $499,900Active3 beds 2 baths2,174 sq. ft.
$499,900Active3 beds 2 baths2,174 sq. ft.2830 S Ensign Park Dr, Magna, UT 84044
MLS# 2118046Listed by: ALLIANCE GROUP REAL ESTATE, LLC - Open Sat, 1 to 3pmNew
 $465,000Active3 beds 3 baths2,024 sq. ft.
$465,000Active3 beds 3 baths2,024 sq. ft.9010 W 2900 S, Magna, UT 84044
MLS# 2117907Listed by: MASTERS UTAH REAL ESTATE - New
 $264,900Active3 beds 2 baths1,005 sq. ft.
$264,900Active3 beds 2 baths1,005 sq. ft.8082 W Copperfield Pl #21, Magna, UT 84044
MLS# 2117889Listed by: PROBE REALTORS, INC. - New
 $430,000Active3 beds 2 baths1,300 sq. ft.
$430,000Active3 beds 2 baths1,300 sq. ft.2675 S Melville Dr W, Magna, UT 84044
MLS# 2117866Listed by: KW SOUTH VALLEY KELLER WILLIAMS - New
 $285,000Active3 beds 2 baths1,005 sq. ft.
$285,000Active3 beds 2 baths1,005 sq. ft.8077 W Copperfield Pl #32, Magna, UT 84044
MLS# 2117818Listed by: ARI REALTY AND INVESTMENTS - Open Sun, 10am to 12pmNew
 $384,999Active3 beds 2 baths1,415 sq. ft.
$384,999Active3 beds 2 baths1,415 sq. ft.2659 S 9080 W, Magna, UT 84044
MLS# 2117801Listed by: REAL BROKER, LLC - New
 $585,000Active3 beds 3 baths2,386 sq. ft.
$585,000Active3 beds 3 baths2,386 sq. ft.3936 S Sennie Dr, Magna, UT 84044
MLS# 2117673Listed by: EXP REALTY, LLC (PARK CITY) - New
 $459,000Active5 beds 2 baths1,826 sq. ft.
$459,000Active5 beds 2 baths1,826 sq. ft.7316 W Paine Rd S, Magna, UT 84044
MLS# 2117545Listed by: FATHOM REALTY (UNION PARK)
