3581 S Chandlery Pl W, Magna, UT 84044
Local realty services provided by:ERA Brokers Consolidated
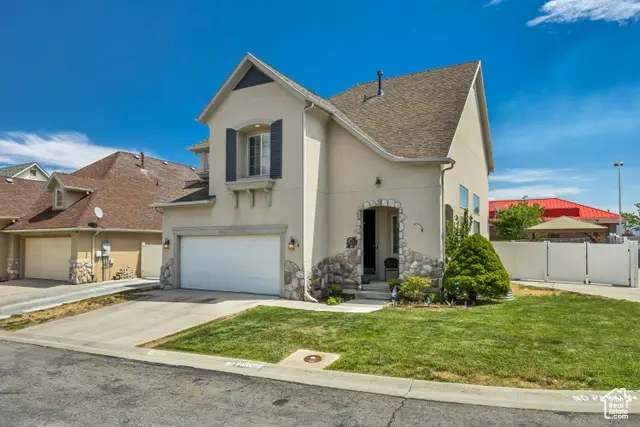
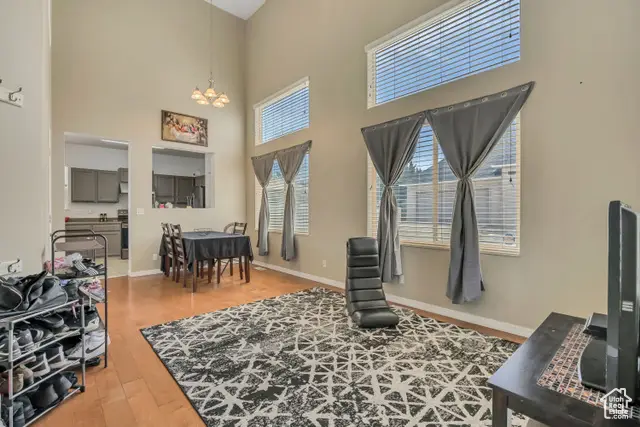
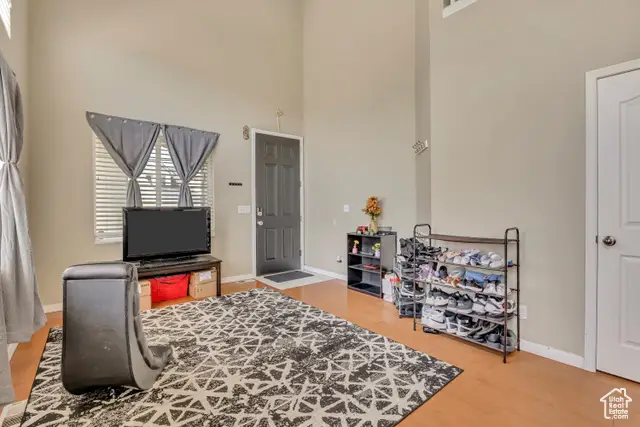
3581 S Chandlery Pl W,Magna, UT 84044
$535,000
- 4 Beds
- 4 Baths
- 2,780 sq. ft.
- Single family
- Active
Listed by:devin tanner
Office:real estate essentials
MLS#:2102701
Source:SL
Price summary
- Price:$535,000
- Price per sq. ft.:$192.45
- Monthly HOA dues:$45
About this home
Located in a highly desirable neighborhood in Magna, this well-maintained two-story single-family home offers the perfect blend of comfort, space, and functionality. Featuring a fully finished basement with a private mother-in-law suite, it presents an excellent opportunity for multi-generational living or potential rental income. As you enter, you're greeted by soaring ceilings and an open-concept layout that enhances the natural light throughout the main living area. The spacious primary suite includes a custom walk-in closet and offers a peaceful retreat at the end of the day. Hardwood floors run through the main level, complemented by stylish two-tone paint and a cozy gas fireplace. A second fireplace in the basement adds warmth and charm to the separate living space. The downstairs bathroom includes a jetted tub-perfect for relaxing-and the suite features its own parking with two dedicated spaces, making it ideal for guests or tenants. Enjoy beautiful mountain views from the fully fenced backyard, which provides plenty of space for kids, pets, or entertaining. RV parking adds even more versatility for those with additional vehicles or recreational gear. Located just a short walk from the local elementary school and within minutes of Magna's rapidly growing shopping, dining, and entertainment options, this home offers both convenience and community. Parks, friendly neighbors, and large open spaces enhance the lifestyle this area is known for. ***TO VIEW FULL MOTION VIDEO OF THIS HOME PRESS THE TOUR BUTTON** **THIS HOME IS FEATURED ON TELEVISIONS REAL ESTATE ESSENTIALS ABC4 UTAH SUNDAYS AT 4:30PM *** Square footage figures are provided as a courtesy estimate only. Buyer is advised to obtain an independent measurement & verify all info.
Contact an agent
Home facts
- Year built:2000
- Listing Id #:2102701
- Added:13 day(s) ago
- Updated:August 15, 2025 at 11:04 AM
Rooms and interior
- Bedrooms:4
- Total bathrooms:4
- Full bathrooms:3
- Half bathrooms:1
- Living area:2,780 sq. ft.
Heating and cooling
- Cooling:Central Air
- Heating:Forced Air, Gas: Central
Structure and exterior
- Roof:Asphalt, Pitched
- Year built:2000
- Building area:2,780 sq. ft.
- Lot area:0.1 Acres
Schools
- High school:Cyprus
- Middle school:Brockbank
- Elementary school:Elk Run
Utilities
- Water:Culinary, Water Connected
- Sewer:Sewer Connected, Sewer: Connected, Sewer: Public
Finances and disclosures
- Price:$535,000
- Price per sq. ft.:$192.45
- Tax amount:$3,421
New listings near 3581 S Chandlery Pl W
- New
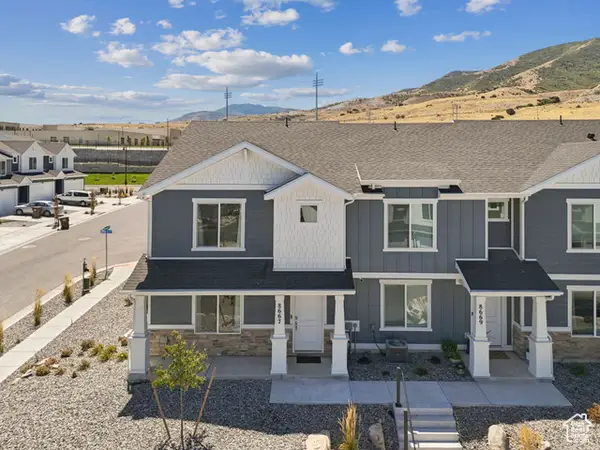 $405,000Active3 beds 2 baths1,434 sq. ft.
$405,000Active3 beds 2 baths1,434 sq. ft.8667 W Addie Dr, Magna, UT 84044
MLS# 2105323Listed by: REAL BROKER, LLC - Open Sat, 11am to 1pmNew
 $450,000Active4 beds 2 baths1,880 sq. ft.
$450,000Active4 beds 2 baths1,880 sq. ft.7390 W Candis Pl S, Magna, UT 84044
MLS# 2105239Listed by: KW UTAH REALTORS KELLER WILLIAMS (REVO) - Open Sat, 11:30am to 1pmNew
 $399,900Active3 beds 2 baths1,223 sq. ft.
$399,900Active3 beds 2 baths1,223 sq. ft.3391 Lynnbrook Dr, Magna, UT 84044
MLS# 2105143Listed by: GREYSTONE REAL ESTATE - New
 $898,000Active0.77 Acres
$898,000Active0.77 Acres7382 W 3500 S, Magna, UT 84044
MLS# 2105086Listed by: INVESTMENT REALTY ADVISORS LLC - Open Sat, 2 to 4pmNew
 $514,990Active6 beds 3 baths2,141 sq. ft.
$514,990Active6 beds 3 baths2,141 sq. ft.3192 S Thomas Brook Way W, Magna, UT 84044
MLS# 2104984Listed by: EQUITY REAL ESTATE (ADVANTAGE) - New
 $460,800Active2 beds 3 baths1,697 sq. ft.
$460,800Active2 beds 3 baths1,697 sq. ft.7828 W Alta Springs Ln, Magna, UT 84044
MLS# 2104846Listed by: IVORY HOMES, LTD - New
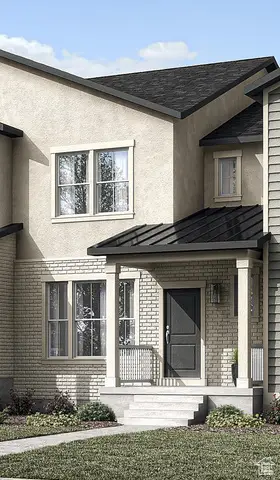 $416,800Active3 beds 3 baths1,895 sq. ft.
$416,800Active3 beds 3 baths1,895 sq. ft.7832 W Alta Springs Ln, Magna, UT 84044
MLS# 2104854Listed by: IVORY HOMES, LTD - New
 $550,000Active3 beds 3 baths2,580 sq. ft.
$550,000Active3 beds 3 baths2,580 sq. ft.7794 W Marwari Rd, Magna, UT 84044
MLS# 2104797Listed by: KELLY RIGHT REAL ESTATE OF UTAH, LLC - New
 $380,400Active3 beds 2 baths1,290 sq. ft.
$380,400Active3 beds 2 baths1,290 sq. ft.3895 S Bowie Dr, Magna, UT 84044
MLS# 2104709Listed by: FATHOM REALTY (UNION PARK) - New
 $394,100Active2 beds 2 baths1,387 sq. ft.
$394,100Active2 beds 2 baths1,387 sq. ft.7816 W Trout Creek Ln, Magna, UT 84044
MLS# 2104673Listed by: IVORY HOMES, LTD
