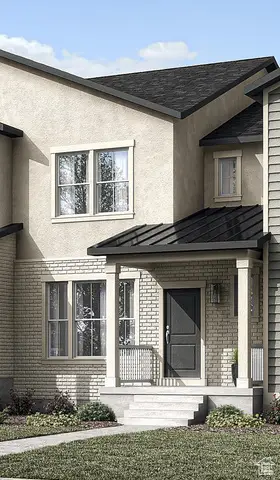3635 S Arbor Park Dr, Magna, UT 84044
Local realty services provided by:ERA Realty Center



Listed by:eric l petterborg
Office:zander real estate team pllc
MLS#:2033434
Source:SL
Price summary
- Price:$534,000
- Price per sq. ft.:$138.77
- Monthly HOA dues:$10.42
About this home
Spacious home boasting expansive layout and stunning mountain views from ideal Magna location! Main Floor features open layout with Family Room showcasing vaulted ceilings, exposed beams, a cozy fireplace, and beautiful natural light through abundant windows. Adjacent Dining Area connects to Kitchen with updates including sleek counters, SS appliances and floor-to-ceiling cabinetry. Main Floor Primary Suite is spacious and ensuite bathroom presents a lovely soaking tub and ample cabinet space for storing all belongings. Additional expansive Flex Room offers options for use and includes a walkout deck! The property features a lush backyard with multiple access points, including relaxing decks - perfect for enjoying summer evenings. The downstairs living area doubles as an ideal guest suite, complete with a second kitchen, additional living space, and large bedrooms. Additionally, the home features an on-site generator that powers property in the event the power goes out. Situated in a welcoming community near Linden Hill, this home combines scenic views, a great layout, and a convenient location that's ideal for modern living. Come tour this home while it's available!
Contact an agent
Home facts
- Year built:1986
- Listing Id #:2033434
- Added:278 day(s) ago
- Updated:August 12, 2025 at 06:51 PM
Rooms and interior
- Bedrooms:4
- Total bathrooms:4
- Full bathrooms:3
- Half bathrooms:1
- Living area:3,848 sq. ft.
Heating and cooling
- Cooling:Active Solar
- Heating:Active Solar, Forced Air, Gas: Central
Structure and exterior
- Roof:Asphalt
- Year built:1986
- Building area:3,848 sq. ft.
- Lot area:0.24 Acres
Schools
- High school:Cyprus
- Middle school:Matheson
- Elementary school:Elk Run
Utilities
- Water:Culinary, Water Connected
- Sewer:Sewer Connected, Sewer: Connected, Sewer: Public
Finances and disclosures
- Price:$534,000
- Price per sq. ft.:$138.77
- Tax amount:$4,015
New listings near 3635 S Arbor Park Dr
- New
 $450,000Active4 beds 2 baths1,880 sq. ft.
$450,000Active4 beds 2 baths1,880 sq. ft.7390 W Candis Pl S, Magna, UT 84044
MLS# 2105239Listed by: KW UTAH REALTORS KELLER WILLIAMS (REVO) - Open Sat, 11:30am to 1pmNew
 $399,900Active3 beds 2 baths1,223 sq. ft.
$399,900Active3 beds 2 baths1,223 sq. ft.3391 Lynnbrook Dr, Magna, UT 84044
MLS# 2105143Listed by: GREYSTONE REAL ESTATE - New
 $898,000Active0.77 Acres
$898,000Active0.77 Acres7382 W 3500 S, Magna, UT 84044
MLS# 2105086Listed by: INVESTMENT REALTY ADVISORS LLC - Open Sat, 2 to 4pmNew
 $514,990Active6 beds 3 baths2,141 sq. ft.
$514,990Active6 beds 3 baths2,141 sq. ft.3192 S Thomas Brook Way W, Magna, UT 84044
MLS# 2104984Listed by: EQUITY REAL ESTATE (ADVANTAGE) - New
 $460,800Active2 beds 3 baths1,697 sq. ft.
$460,800Active2 beds 3 baths1,697 sq. ft.7828 W Alta Springs Ln, Magna, UT 84044
MLS# 2104846Listed by: IVORY HOMES, LTD - New
 $416,800Active3 beds 3 baths1,895 sq. ft.
$416,800Active3 beds 3 baths1,895 sq. ft.7832 W Alta Springs Ln, Magna, UT 84044
MLS# 2104854Listed by: IVORY HOMES, LTD - New
 $550,000Active3 beds 3 baths2,580 sq. ft.
$550,000Active3 beds 3 baths2,580 sq. ft.7794 W Marwari Rd, Magna, UT 84044
MLS# 2104797Listed by: KELLY RIGHT REAL ESTATE OF UTAH, LLC - New
 $380,400Active3 beds 2 baths1,290 sq. ft.
$380,400Active3 beds 2 baths1,290 sq. ft.3895 S Bowie Dr, Magna, UT 84044
MLS# 2104709Listed by: FATHOM REALTY (UNION PARK) - New
 $394,100Active2 beds 2 baths1,387 sq. ft.
$394,100Active2 beds 2 baths1,387 sq. ft.7816 W Trout Creek Ln, Magna, UT 84044
MLS# 2104673Listed by: IVORY HOMES, LTD - New
 $374,100Active1 beds 1 baths1,387 sq. ft.
$374,100Active1 beds 1 baths1,387 sq. ft.7826 W Trout Creek Ln, Magna, UT 84044
MLS# 2104664Listed by: IVORY HOMES, LTD
