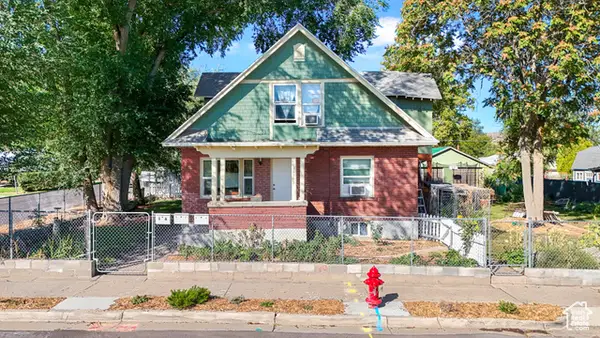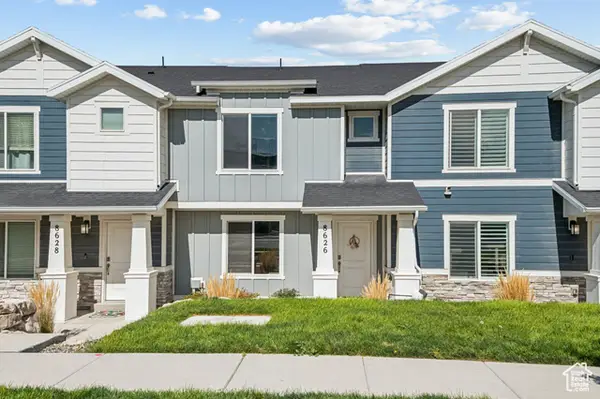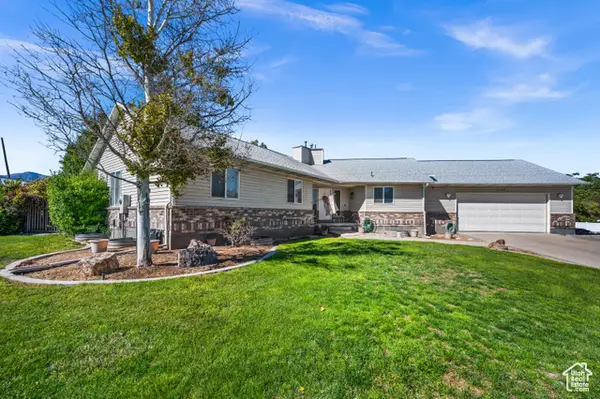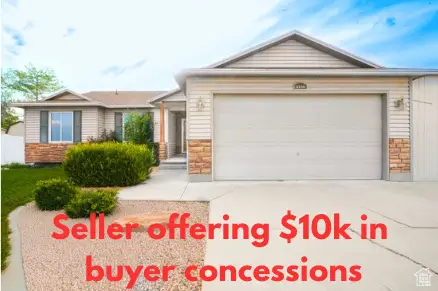7224 W San Harbor Ln #329, Magna, UT 84044
Local realty services provided by:ERA Brokers Consolidated
7224 W San Harbor Ln #329,Magna, UT 84044
$464,900
- 3 Beds
- 3 Baths
- 2,355 sq. ft.
- Townhouse
- Pending
Listed by:jordan buttars
Office:canyon collective real estate
MLS#:2064301
Source:SL
Price summary
- Price:$464,900
- Price per sq. ft.:$197.41
- Monthly HOA dues:$110
About this home
Estimated completion June 2025" Don't let rates stop you! The builder is offering a $10,000 buyer credit for a rate buy down or paid closing costs. Perfect way to lower your monthly payments and still get into a brand new home built by Colibri Homes! The open concept floor plan with big windows and lots of natural light create the perfect setting for gathering with family and friends. The upgrades are plentiful including luxury vinyl flooring that's easy to clean and maintain, along with walk-in closets in every room to help keep storage tidy and convenient. Quartz countertops and a designer kitchen backsplash create the perfect chef-worthy kitchen, while the On top of all this, the home will be fully landscaped and fully fenced! The best value for the price in this area! You will love the designer tile and cabinets, earth tone colors, and fresh, modern look. More units being built to reserve now. Call today for details. Buyer to verify all. Photos are of a completed model (colors and selections may vary/Example only) $5,000 lot premium
Contact an agent
Home facts
- Year built:2025
- Listing ID #:2064301
- Added:164 day(s) ago
- Updated:July 14, 2025 at 01:50 AM
Rooms and interior
- Bedrooms:3
- Total bathrooms:3
- Full bathrooms:2
- Half bathrooms:1
- Living area:2,355 sq. ft.
Heating and cooling
- Cooling:Central Air
- Heating:Gas: Central
Structure and exterior
- Roof:Asphalt
- Year built:2025
- Building area:2,355 sq. ft.
- Lot area:0.08 Acres
Schools
- High school:Cyprus
- Middle school:Matheson
- Elementary school:Pleasant Green
Utilities
- Water:Culinary, Secondary
Finances and disclosures
- Price:$464,900
- Price per sq. ft.:$197.41
- Tax amount:$1,129
New listings near 7224 W San Harbor Ln #329
- New
 $680,000Active5 beds 3 baths2,919 sq. ft.
$680,000Active5 beds 3 baths2,919 sq. ft.2992 S 8850 W, Magna, UT 84044
MLS# 2113811Listed by: CENTURY 21 EVEREST - Open Sat, 11am to 1pmNew
 $380,000Active3 beds 2 baths1,311 sq. ft.
$380,000Active3 beds 2 baths1,311 sq. ft.8626 W Cordero Dr #1172, Magna, UT 84044
MLS# 2113716Listed by: KW WESTFIELD - New
 $450,000Active4 beds 3 baths2,258 sq. ft.
$450,000Active4 beds 3 baths2,258 sq. ft.8604 W Beckville Dr, Magna, UT 84044
MLS# 2113419Listed by: REAL BROKER, LLC - New
 $679,900Active5 beds 3 baths3,750 sq. ft.
$679,900Active5 beds 3 baths3,750 sq. ft.3140 S George Pl, Magna, UT 84044
MLS# 2113371Listed by: REALTYPATH LLC (SOUTH VALLEY) - New
 $515,000Active4 beds 2 baths1,728 sq. ft.
$515,000Active4 beds 2 baths1,728 sq. ft.2831 S Merton Way, Magna, UT 84044
MLS# 2112969Listed by: REALTYPATH LLC (SECURE) - New
 $435,000Active4 beds 2 baths1,856 sq. ft.
$435,000Active4 beds 2 baths1,856 sq. ft.3311 S Montclair St W, Magna, UT 84044
MLS# 2112904Listed by: UTAH'S WISE CHOICE REAL ESTATE (TOOELE COUNTY) - Open Sun, 1 to 3pmNew
 $415,000Active3 beds 1 baths1,228 sq. ft.
$415,000Active3 beds 1 baths1,228 sq. ft.2903 S 7930 W, Magna, UT 84044
MLS# 2112723Listed by: EQUITY REAL ESTATE (TOOELE) - New
 $505,000Active3 beds 2 baths2,845 sq. ft.
$505,000Active3 beds 2 baths2,845 sq. ft.3194 S Lucky Penny Ave, Magna, UT 84044
MLS# 2112094Listed by: EXP REALTY, LLC - New
 $390,000Active2 beds 1 baths1,536 sq. ft.
$390,000Active2 beds 1 baths1,536 sq. ft.2789 S 8560 W, Magna, UT 84044
MLS# 2112109Listed by: WISER REAL ESTATE, LLC  $539,000Active5 beds 3 baths2,572 sq. ft.
$539,000Active5 beds 3 baths2,572 sq. ft.2846 S Adam Hill Way, Magna, UT 84044
MLS# 2111352Listed by: SURV REAL ESTATE INC
