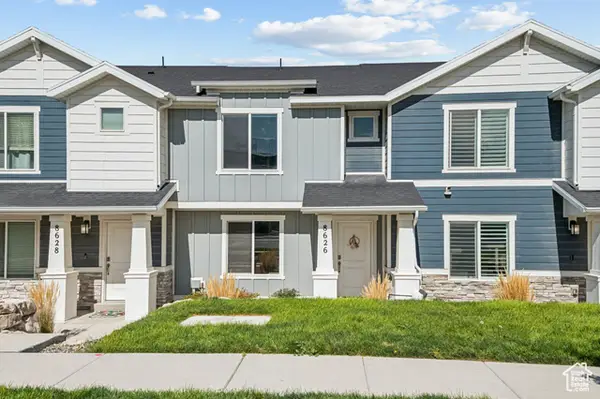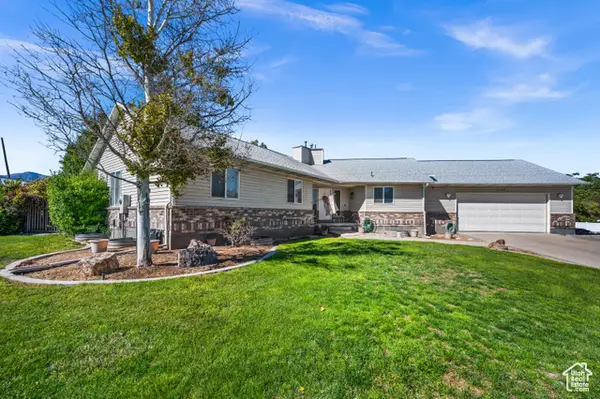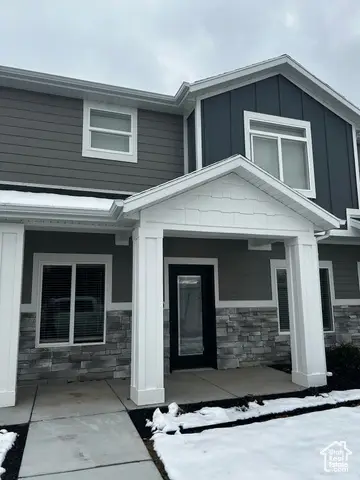7645 W Gardenia Ave, Magna, UT 84044
Local realty services provided by:ERA Brokers Consolidated
7645 W Gardenia Ave,Magna, UT 84044
$425,000
- 3 Beds
- 2 Baths
- 1,692 sq. ft.
- Single family
- Pending
Listed by:robert d poole
Office:windermere real estate (draper)
MLS#:2096811
Source:SL
Price summary
- Price:$425,000
- Price per sq. ft.:$251.18
About this home
BACK ON THE MARKET, BUYER FAILED! RATES ARE DOWN, NOW'S THE TIME! This nicely updated and well-maintained rambler with attributes galore! Enjoy the covered rear patio and a fully fenced yard, large workshop/shed with 220V outlets and an expansive 90' x 23' parking pad for all the toys (also with RV dump station.) Home is freshly painted throughout, clean carpets (hardwoods underneath), new curtains, new LED lighting and fixtures throughout, updated bathroom, new roof (2018), hot water heater (2023), microwave (2025), smart thermostat, sealed kitchen and dining room floors, doors painted and hardware updated or replaced, some electronic locks. Vinyl windows and sliding door for energy efficiency, Vivint 5-camera system, fiber internet is already set up, multiple ceiling fans. Samsung washer/dryer stay. Garage includes extra length and 220V power. All info is deemed reliable; buyer to verify all to buyer's satisfaction. Square footage figures are provided as a courtesy estimate only and were obtained from County Records. Buyer is advised to obtain an independent measurement.
Contact an agent
Home facts
- Year built:1956
- Listing ID #:2096811
- Added:79 day(s) ago
- Updated:September 10, 2025 at 08:56 PM
Rooms and interior
- Bedrooms:3
- Total bathrooms:2
- Full bathrooms:1
- Living area:1,692 sq. ft.
Heating and cooling
- Cooling:Central Air
- Heating:Forced Air, Gas: Central
Structure and exterior
- Roof:Asphalt
- Year built:1956
- Building area:1,692 sq. ft.
- Lot area:0.19 Acres
Schools
- High school:Cyprus
- Middle school:Matheson
- Elementary school:Lake Ridge
Utilities
- Water:Culinary, Water Connected
- Sewer:Sewer Connected, Sewer: Connected
Finances and disclosures
- Price:$425,000
- Price per sq. ft.:$251.18
- Tax amount:$2,699
New listings near 7645 W Gardenia Ave
- New
 $380,000Active3 beds 2 baths1,311 sq. ft.
$380,000Active3 beds 2 baths1,311 sq. ft.8626 W Cordero Dr #1172, Magna, UT 84044
MLS# 2113716Listed by: KW WESTFIELD - New
 $450,000Active4 beds 3 baths2,258 sq. ft.
$450,000Active4 beds 3 baths2,258 sq. ft.8604 W Beckville Dr, Magna, UT 84044
MLS# 2113419Listed by: REAL BROKER, LLC - New
 $679,900Active5 beds 3 baths3,750 sq. ft.
$679,900Active5 beds 3 baths3,750 sq. ft.3140 S George Pl, Magna, UT 84044
MLS# 2113371Listed by: REALTYPATH LLC (SOUTH VALLEY) - New
 $515,000Active4 beds 2 baths1,728 sq. ft.
$515,000Active4 beds 2 baths1,728 sq. ft.2831 S Merton Way, Magna, UT 84044
MLS# 2112969Listed by: REALTYPATH LLC (SECURE) - New
 $435,000Active4 beds 2 baths1,856 sq. ft.
$435,000Active4 beds 2 baths1,856 sq. ft.3311 S Montclair St W, Magna, UT 84044
MLS# 2112904Listed by: UTAH'S WISE CHOICE REAL ESTATE (TOOELE COUNTY) - Open Sun, 1 to 3pmNew
 $415,000Active3 beds 1 baths1,228 sq. ft.
$415,000Active3 beds 1 baths1,228 sq. ft.2903 S 7930 W, Magna, UT 84044
MLS# 2112723Listed by: EQUITY REAL ESTATE (TOOELE) - New
 $505,000Active3 beds 2 baths2,845 sq. ft.
$505,000Active3 beds 2 baths2,845 sq. ft.3194 S Lucky Penny Ave, Magna, UT 84044
MLS# 2112094Listed by: EXP REALTY, LLC - New
 $390,000Active2 beds 1 baths1,536 sq. ft.
$390,000Active2 beds 1 baths1,536 sq. ft.2789 S 8560 W, Magna, UT 84044
MLS# 2112109Listed by: WISER REAL ESTATE, LLC  $539,000Active5 beds 3 baths2,572 sq. ft.
$539,000Active5 beds 3 baths2,572 sq. ft.2846 S Adam Hill Way, Magna, UT 84044
MLS# 2111352Listed by: SURV REAL ESTATE INC $419,900Active3 beds 3 baths1,517 sq. ft.
$419,900Active3 beds 3 baths1,517 sq. ft.7217 W Lara Leigh Ln #4, Magna, UT 84044
MLS# 2111369Listed by: PRIME REAL ESTATE EXPERTS (REFERRAL)
