7853 W Sunny Day Way S, Magna, UT 84044
Local realty services provided by:ERA Realty Center
7853 W Sunny Day Way S,Magna, UT 84044
$529,000
- 5 Beds
- 3 Baths
- 2,886 sq. ft.
- Single family
- Active
Listed by: elisa z kruse
Office: real estate essentials
MLS#:2102282
Source:SL
Price summary
- Price:$529,000
- Price per sq. ft.:$183.3
- Monthly HOA dues:$165
About this home
Potential INSTANT EQUITY! Bring us an offer! 2 most recent comps sold for 560k. Plus, ask about the lender's incentive offering 1 full point buy down in order to help with buyer's monthly payment!. Welcome to this spacious and stylish rambler, nestled in a quiet private community in Magna. Built in 2019, this single family home features 5 bedrooms, and 3 bathrooms, offering comfort and functionality for modern living. Step inside to an open concept layout, perfect for entertaining, with a beautiful kitchen that includes a large granite island, ample cabinet space, and convenient pantry. The master suite boasts a walk in closet, and a private bathroom, creating a peaceful retreat. You'll also love the convenient mud room/laundry room right off of the garage, for everyday organization and convenience. Downstairs, the spacious basement is full of potential- including room to potentially add a kitchenette/laundry room for second living area; ideal for extended family or guests. Located mins from shopping centers, schools and major roads. For showings, park in the driveway, or there's parking spaces at the entrance of the community. Please allow 24 hours notice for showings.
Contact an agent
Home facts
- Year built:2019
- Listing ID #:2102282
- Added:164 day(s) ago
- Updated:January 12, 2026 at 12:13 PM
Rooms and interior
- Bedrooms:5
- Total bathrooms:3
- Full bathrooms:2
- Living area:2,886 sq. ft.
Heating and cooling
- Cooling:Central Air
- Heating:Gas: Central
Structure and exterior
- Roof:Aluminium, Asphalt
- Year built:2019
- Building area:2,886 sq. ft.
- Lot area:0.09 Acres
Schools
- High school:Cyprus
- Middle school:Matheson
- Elementary school:Lake Ridge
Utilities
- Water:Culinary, Water Connected
- Sewer:Sewer Connected, Sewer: Connected
Finances and disclosures
- Price:$529,000
- Price per sq. ft.:$183.3
- Tax amount:$3,406
New listings near 7853 W Sunny Day Way S
- New
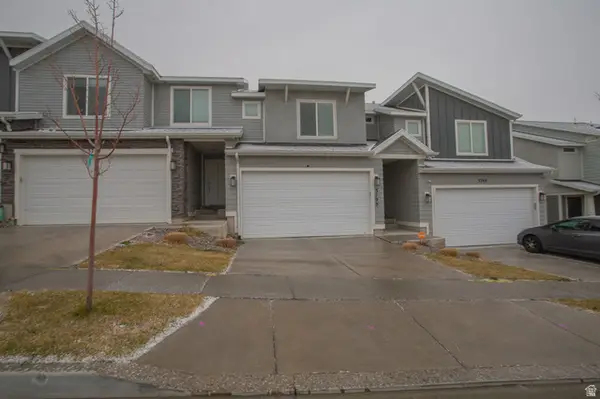 $499,900Active3 beds 4 baths2,187 sq. ft.
$499,900Active3 beds 4 baths2,187 sq. ft.3790 S Galatia Rd, Magna, UT 84044
MLS# 2130171Listed by: NRE - New
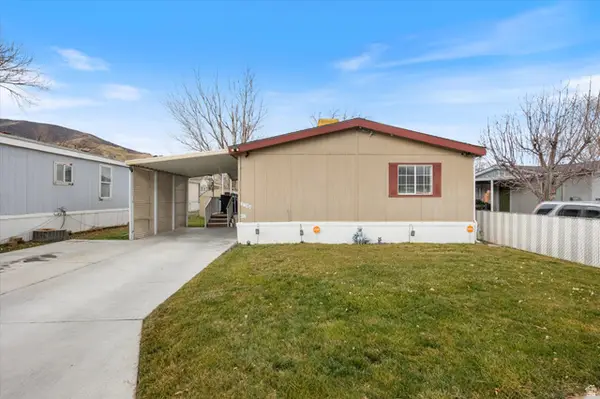 $115,000Active3 beds 2 baths1,248 sq. ft.
$115,000Active3 beds 2 baths1,248 sq. ft.3704 S Copper Dr W #62, Magna, UT 84044
MLS# 2130034Listed by: P.R.C. REALTY - New
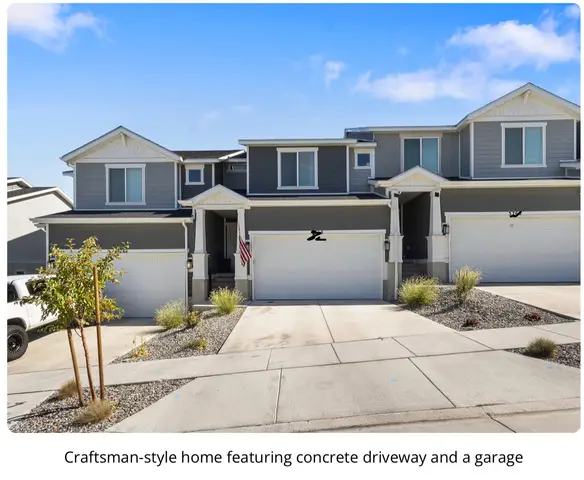 $459,000Active3 beds 3 baths2,187 sq. ft.
$459,000Active3 beds 3 baths2,187 sq. ft.3851 S Iron Monarch Dr #1295, Magna, UT 84044
MLS# 2130025Listed by: BLUE DIAMOND REALTY LLC - New
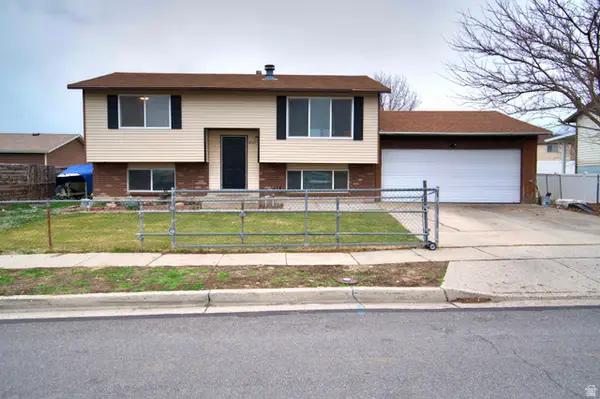 $474,900Active4 beds 2 baths1,836 sq. ft.
$474,900Active4 beds 2 baths1,836 sq. ft.8129 W Armoridge Cir, Magna, UT 84044
MLS# 2129770Listed by: EQUITY REAL ESTATE (SOLID) - New
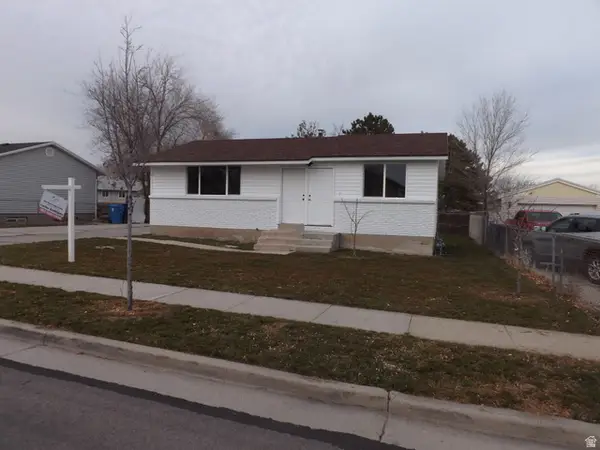 $439,999Active4 beds 2 baths1,848 sq. ft.
$439,999Active4 beds 2 baths1,848 sq. ft.7478 W Washington Rd, Magna, UT 84044
MLS# 2129693Listed by: REAL ESTATE CORPORATION PC / THE - New
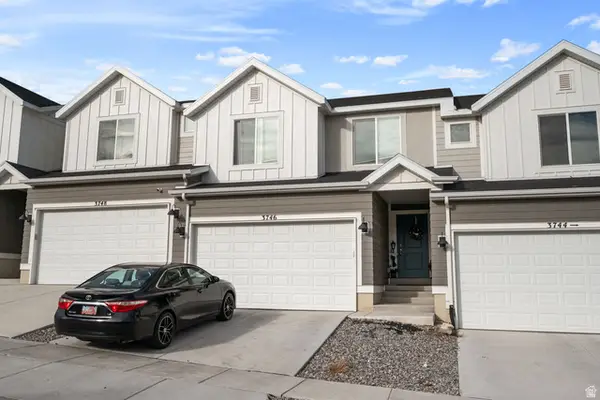 $470,000Active5 beds 4 baths2,247 sq. ft.
$470,000Active5 beds 4 baths2,247 sq. ft.3746 S Gold Bank Drive Dr W #1233, Magna, UT 84044
MLS# 2129630Listed by: PAK HOME REALTY - New
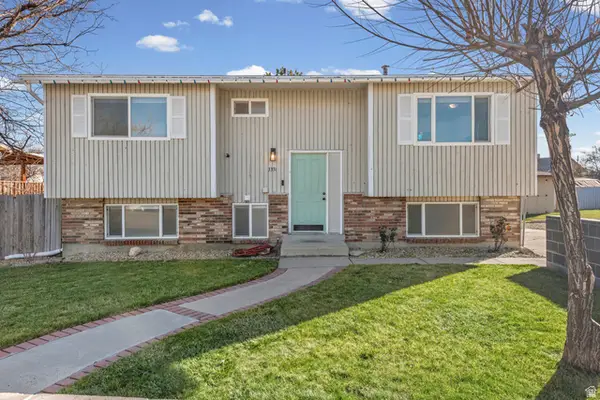 $455,500Active5 beds 2 baths1,826 sq. ft.
$455,500Active5 beds 2 baths1,826 sq. ft.3331 S Sidney Way, Magna, UT 84044
MLS# 2129391Listed by: REALTY ONE GROUP SIGNATURE (SOUTH VALLEY) - New
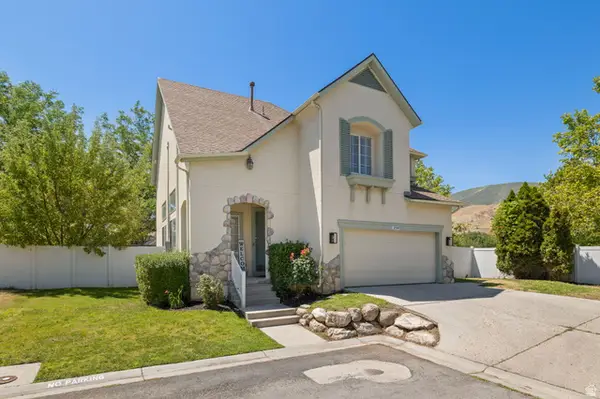 $530,000Active5 beds 4 baths2,780 sq. ft.
$530,000Active5 beds 4 baths2,780 sq. ft.3584 S Autumn Gate Ct, Magna, UT 84044
MLS# 2129307Listed by: WINDERMERE REAL ESTATE - New
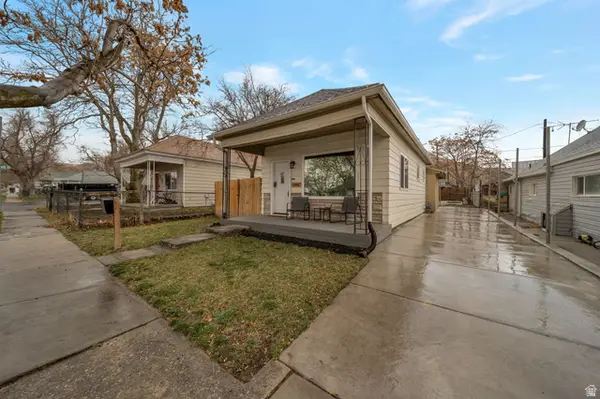 $335,000Active2 beds 1 baths800 sq. ft.
$335,000Active2 beds 1 baths800 sq. ft.2746 S 9150 W, Magna, UT 84044
MLS# 2129196Listed by: COLE WEST REAL ESTATE, LLC - New
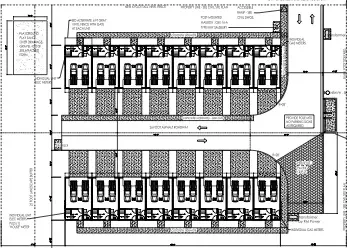 $1,899,000Active1.12 Acres
$1,899,000Active1.12 Acres7237 W 3500 S, Magna, UT 84044
MLS# 2129114Listed by: GOBE, LLC
