8283 W Joshua Tree Ln, Magna, UT 84044
Local realty services provided by:ERA Brokers Consolidated
8283 W Joshua Tree Ln,Magna, UT 84044
$447,900
- 3 Beds
- 3 Baths
- 2,188 sq. ft.
- Townhouse
- Pending
Listed by: haley peacock
Office: re/max associates
MLS#:2121874
Source:SL
Price summary
- Price:$447,900
- Price per sq. ft.:$204.71
- Monthly HOA dues:$140
About this home
Gorgeous, better-than-new 2-story townhouse! Not the 3-story model-walk right into your kitchen from the spacious 2-car garage without climbing stairs. Lightly lived in for only 6 months, this home is move-in ready. Features include completed backyard landscaping, plantation shutters, ceiling fans, additional garage lighting, and custom shelving. The kitchen offers beautiful white cabinetry, white quartz countertops, and stainless steel appliances-Seller's are including the refrigerator. The owner's suite features both a separate shower and bathtub and a great walk in closet. The 24+ ft deep garage provides plenty of room for parking and storage. The unfinished basement offers additional space for a future bedroom, bathroom, and rec room. This home combines the best of new construction with thoughtful upgrades already completed. Don't miss this opportunity-schedule your showing today!
Contact an agent
Home facts
- Year built:2024
- Listing ID #:2121874
- Added:97 day(s) ago
- Updated:December 20, 2025 at 08:53 AM
Rooms and interior
- Bedrooms:3
- Total bathrooms:3
- Full bathrooms:2
- Half bathrooms:1
- Living area:2,188 sq. ft.
Heating and cooling
- Cooling:Central Air
- Heating:Forced Air, Gas: Central
Structure and exterior
- Roof:Asphalt
- Year built:2024
- Building area:2,188 sq. ft.
- Lot area:0.03 Acres
Schools
- High school:Cyprus
- Middle school:Matheson
- Elementary school:Copper Hills
Utilities
- Water:Culinary, Water Connected
- Sewer:Sewer Connected, Sewer: Connected, Sewer: Public
Finances and disclosures
- Price:$447,900
- Price per sq. ft.:$204.71
- Tax amount:$668
New listings near 8283 W Joshua Tree Ln
- New
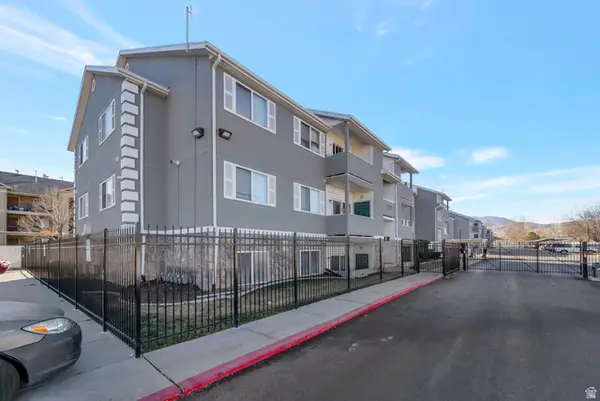 $254,999Active3 beds 2 baths1,005 sq. ft.
$254,999Active3 beds 2 baths1,005 sq. ft.8027 W Copperfield Pl S #11, Magna, UT 84044
MLS# 2136445Listed by: REAL ESTATE BY REFERRAL, INCORPORATED - New
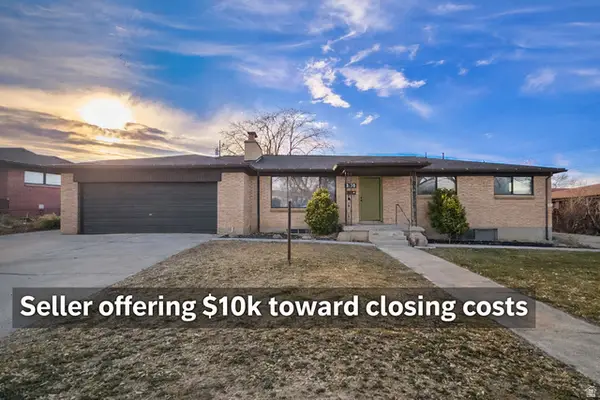 $499,900Active5 beds 3 baths2,726 sq. ft.
$499,900Active5 beds 3 baths2,726 sq. ft.3130 S Jean St, Magna, UT 84044
MLS# 2135960Listed by: MS2 & ASSOCIATES LLC - Open Sat, 12 to 3pmNew
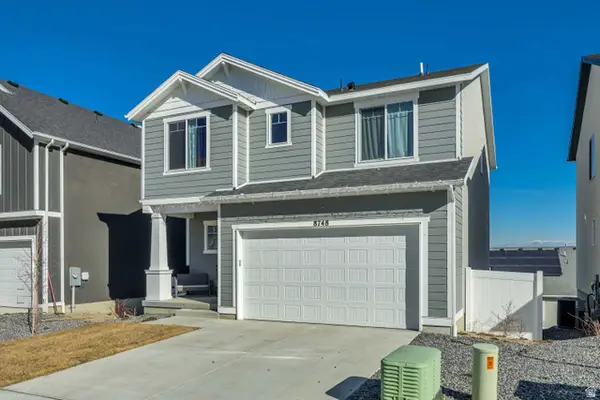 $575,000Active4 beds 3 baths3,002 sq. ft.
$575,000Active4 beds 3 baths3,002 sq. ft.8748 W Mineral Grove Dr S, Magna, UT 84044
MLS# 2135904Listed by: EQUITY REAL ESTATE (ADVANTAGE) - New
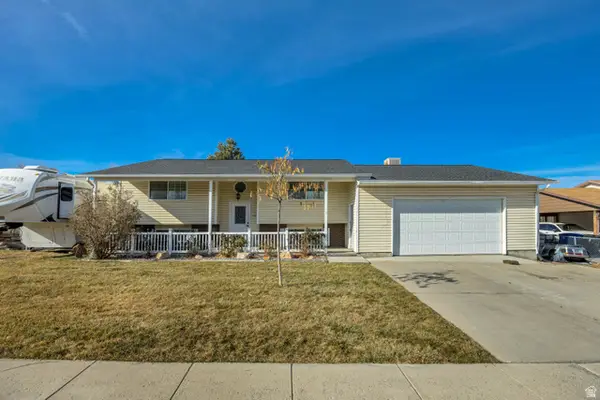 $485,000Active4 beds 2 baths1,882 sq. ft.
$485,000Active4 beds 2 baths1,882 sq. ft.3560 S Candis Dr, Magna, UT 84044
MLS# 2135359Listed by: SELLING SALT LAKE 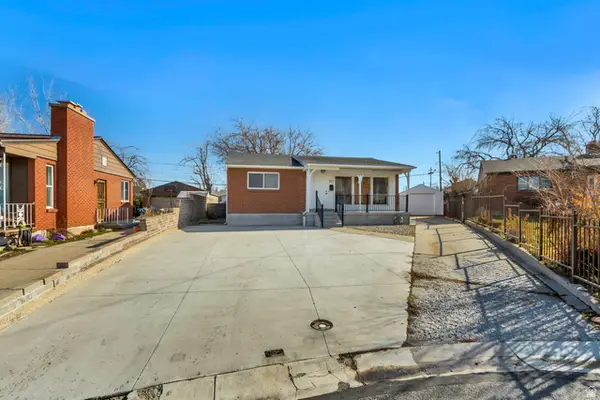 $424,900Pending4 beds 2 baths1,836 sq. ft.
$424,900Pending4 beds 2 baths1,836 sq. ft.3177 S Dayton St, Magna, UT 84044
MLS# 2135203Listed by: INTERMOUNTAIN PROPERTIES- New
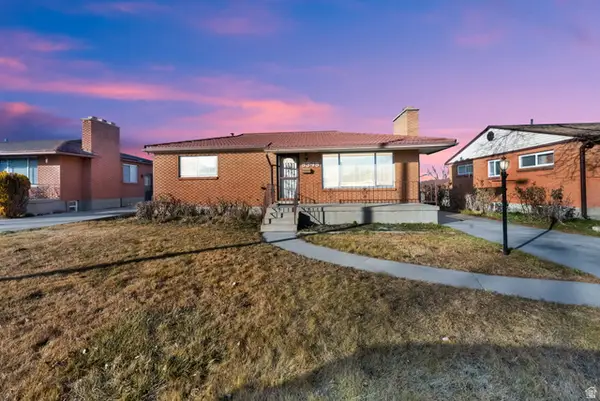 $429,000Active4 beds 2 baths2,052 sq. ft.
$429,000Active4 beds 2 baths2,052 sq. ft.8348 W Powell Ave, Magna, UT 84044
MLS# 2135172Listed by: NRE - New
 $360,000Active3 beds 1 baths1,555 sq. ft.
$360,000Active3 beds 1 baths1,555 sq. ft.3267 S Katherine Dr, Magna, UT 84044
MLS# 2134978Listed by: SUN KEY REALTY LLC - Open Sat, 12 to 2pmNew
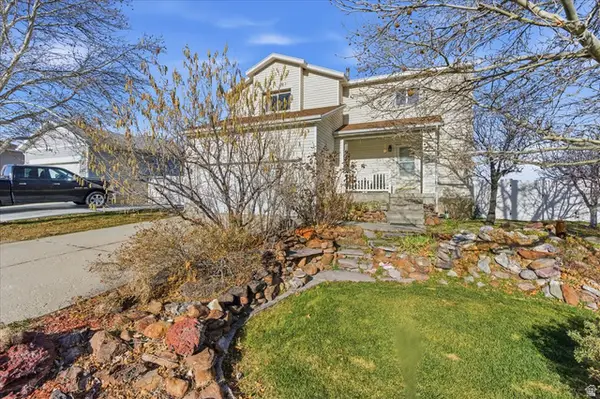 $499,000Active4 beds 2 baths2,535 sq. ft.
$499,000Active4 beds 2 baths2,535 sq. ft.3443 S Pyrite Dr W, Magna, UT 84044
MLS# 2134903Listed by: MARKET SOURCE REAL ESTATE LLC - New
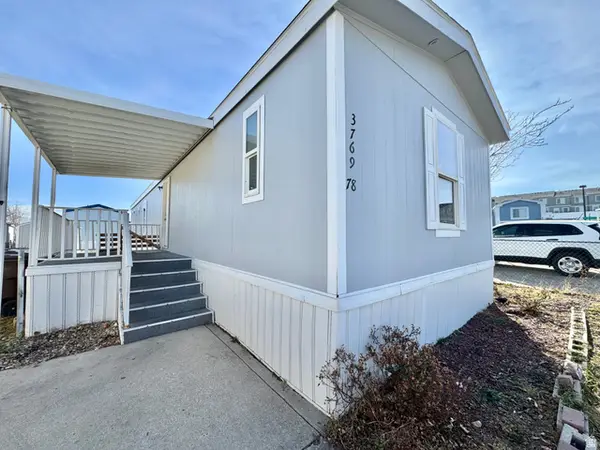 $85,000Active3 beds 2 baths1,088 sq. ft.
$85,000Active3 beds 2 baths1,088 sq. ft.3769 S Copper Ridge Dr W #78, Magna, UT 84044
MLS# 2134883Listed by: REALTYPATH LLC (PRESTIGE) - New
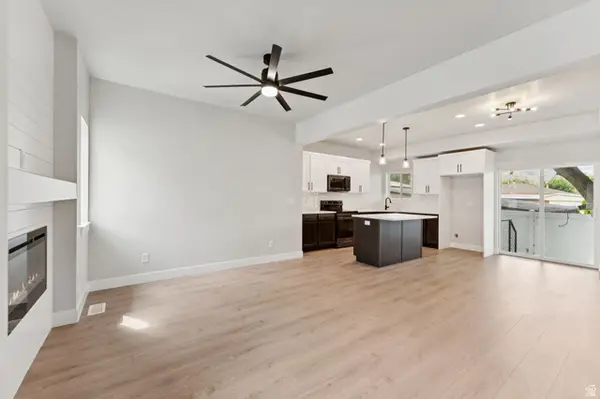 $568,900Active4 beds 4 baths1,940 sq. ft.
$568,900Active4 beds 4 baths1,940 sq. ft.2626 S 8550 W, Magna, UT 84044
MLS# 2134829Listed by: KW UTAH REALTORS KELLER WILLIAMS (BRICKYARD)

