8553 W Bowie Dr, Magna, UT 84044
Local realty services provided by:ERA Realty Center
Listed by: tonja masina
Office: paradise real estate
MLS#:2114260
Source:SL
Price summary
- Price:$395,000
- Price per sq. ft.:$275.45
- Monthly HOA dues:$190
About this home
Step into the best unit in the community, filled with thoughtful upgrades and modern touches throughout. The open, bright layout is enhanced by smart lighting in every room-set the mood with dimmable and color-changing options or enjoy full light when you need it. The kitchen is a showstopper with quartz countertops, a large black granite composite sink, stylish white cabinets accented with upgraded hardware, pendant lighting over the island, and premium Samsung smart appliances featuring white glass, and a sleek double-decker dishwasher. A cozy fireplace and a beautiful dining chandelier add warmth and elegance. Upstairs, the master suite feels like a retreat with a decorative feature wall, walk-in closet, upgraded bath, mood lighting, and even a smart toilet. Every detail has been elevated, from black door hardware to a fully integrated smart home hub, keyless entry, and a complete security system with sensors, alarm, and doorbell camera. The HOA makes life easy, covering exterior maintenance, lawn care, snow removal, water, sewer, and garbage, plus incredible amenities like parks, clubhouse, pool, dog park, trails, and pickleball courts. With quick access to freeways and the airport, convenience is right at your doorstep.
Contact an agent
Home facts
- Year built:2022
- Listing ID #:2114260
- Added:138 day(s) ago
- Updated:November 11, 2025 at 09:09 AM
Rooms and interior
- Bedrooms:3
- Total bathrooms:2
- Full bathrooms:2
- Living area:1,434 sq. ft.
Heating and cooling
- Cooling:Central Air
- Heating:Forced Air, Gas: Central
Structure and exterior
- Roof:Asphalt, Pitched
- Year built:2022
- Building area:1,434 sq. ft.
- Lot area:0.02 Acres
Schools
- High school:Cyprus
- Middle school:Matheson
- Elementary school:Elk Run
Utilities
- Water:Culinary, Water Connected
- Sewer:Sewer Connected, Sewer: Connected, Sewer: Public
Finances and disclosures
- Price:$395,000
- Price per sq. ft.:$275.45
- Tax amount:$2,600
New listings near 8553 W Bowie Dr
- New
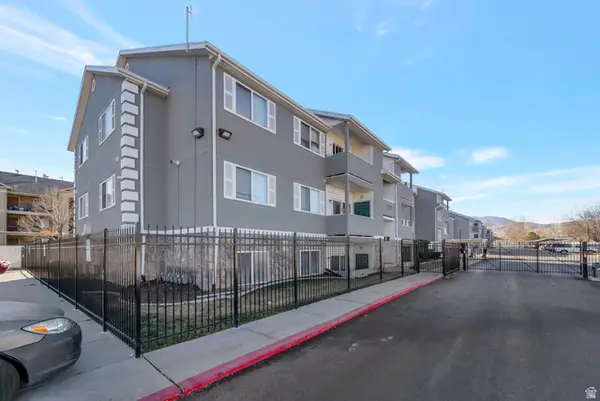 $254,999Active3 beds 2 baths1,005 sq. ft.
$254,999Active3 beds 2 baths1,005 sq. ft.8027 W Copperfield Pl S #11, Magna, UT 84044
MLS# 2136445Listed by: REAL ESTATE BY REFERRAL, INCORPORATED - New
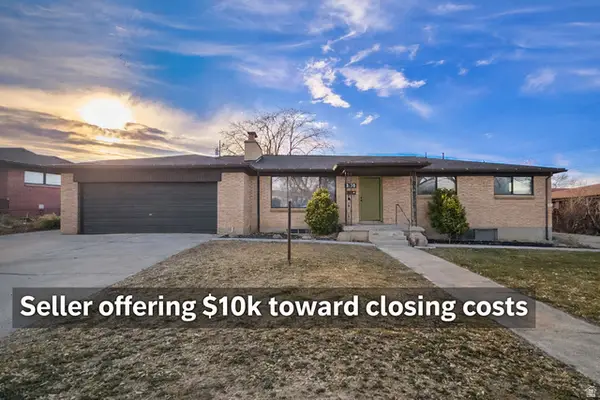 $499,900Active5 beds 3 baths2,726 sq. ft.
$499,900Active5 beds 3 baths2,726 sq. ft.3130 S Jean St, Magna, UT 84044
MLS# 2135960Listed by: MS2 & ASSOCIATES LLC - Open Sat, 12 to 3pmNew
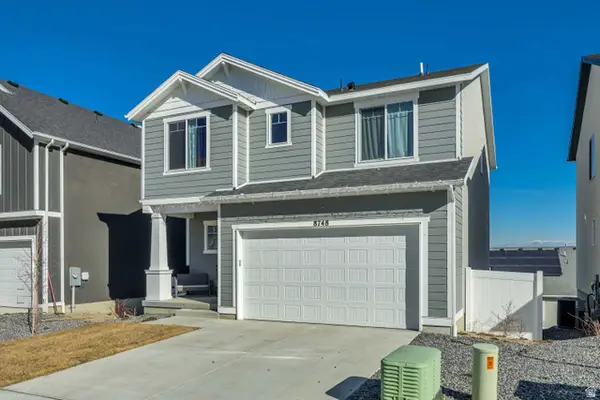 $575,000Active4 beds 3 baths3,002 sq. ft.
$575,000Active4 beds 3 baths3,002 sq. ft.8748 W Mineral Grove Dr S, Magna, UT 84044
MLS# 2135904Listed by: EQUITY REAL ESTATE (ADVANTAGE) - New
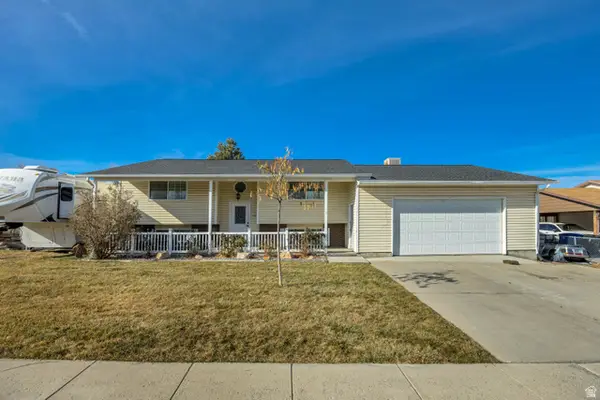 $485,000Active4 beds 2 baths1,882 sq. ft.
$485,000Active4 beds 2 baths1,882 sq. ft.3560 S Candis Dr, Magna, UT 84044
MLS# 2135359Listed by: SELLING SALT LAKE 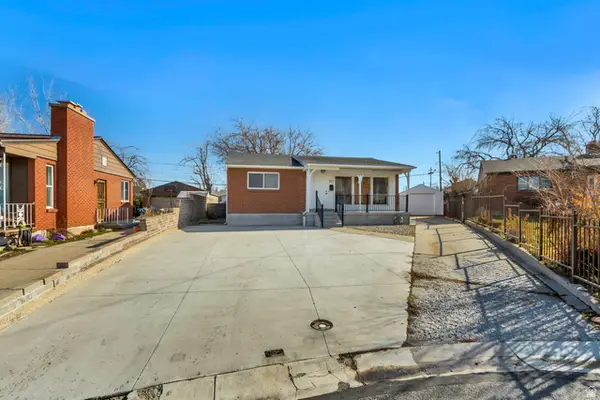 $424,900Pending4 beds 2 baths1,836 sq. ft.
$424,900Pending4 beds 2 baths1,836 sq. ft.3177 S Dayton St, Magna, UT 84044
MLS# 2135203Listed by: INTERMOUNTAIN PROPERTIES- New
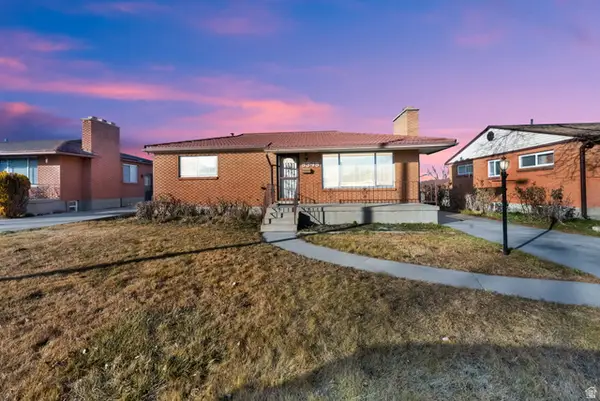 $429,000Active4 beds 2 baths2,052 sq. ft.
$429,000Active4 beds 2 baths2,052 sq. ft.8348 W Powell Ave, Magna, UT 84044
MLS# 2135172Listed by: NRE - New
 $360,000Active3 beds 1 baths1,555 sq. ft.
$360,000Active3 beds 1 baths1,555 sq. ft.3267 S Katherine Dr, Magna, UT 84044
MLS# 2134978Listed by: SUN KEY REALTY LLC - Open Sat, 12 to 2pmNew
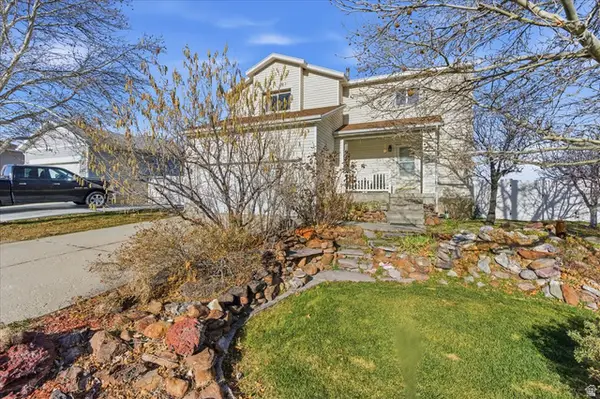 $499,000Active4 beds 2 baths2,535 sq. ft.
$499,000Active4 beds 2 baths2,535 sq. ft.3443 S Pyrite Dr W, Magna, UT 84044
MLS# 2134903Listed by: MARKET SOURCE REAL ESTATE LLC - New
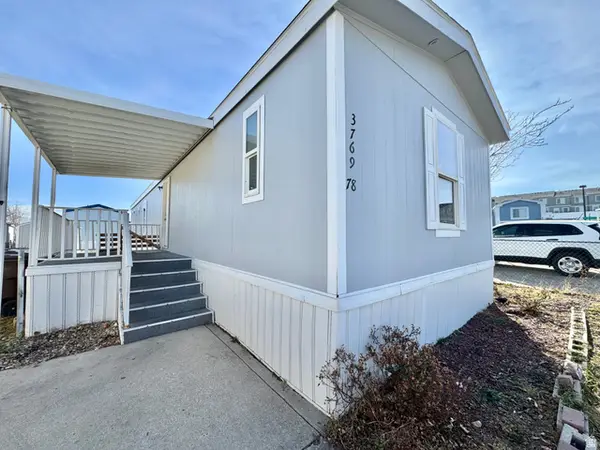 $85,000Active3 beds 2 baths1,088 sq. ft.
$85,000Active3 beds 2 baths1,088 sq. ft.3769 S Copper Ridge Dr W #78, Magna, UT 84044
MLS# 2134883Listed by: REALTYPATH LLC (PRESTIGE) - New
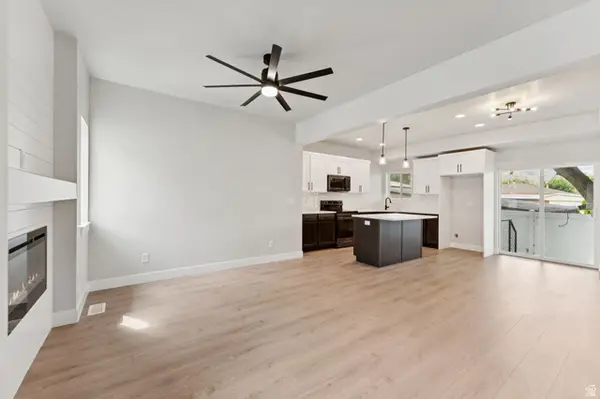 $568,900Active4 beds 4 baths1,940 sq. ft.
$568,900Active4 beds 4 baths1,940 sq. ft.2626 S 8550 W, Magna, UT 84044
MLS# 2134829Listed by: KW UTAH REALTORS KELLER WILLIAMS (BRICKYARD)

