704 E Creekside Dr, Mammoth Creek, UT 84735
Local realty services provided by:ERA Realty Center
704 E Creekside Dr,Mammoth Creek, UT 84735
$1,200,000
- 4 Beds
- 4 Baths
- 4,018 sq. ft.
- Single family
- Active
Office: trophy real estate
MLS#:2808381
Source:UT_DCMLS
Price summary
- Price:$1,200,000
- Price per sq. ft.:$298.66
- Monthly HOA dues:$50
About this home
Stunning cabin situated on one acre lot in the heart of Mammoth Creek! Chalet cabin with prow design features glare reducing windows overlooking Mammoth Creek & forested surroundings. Four spacious bedrooms, two of which are en-suite masters, with walk in pebblestone showers, hammered copper sinks, soft close toilets, & jetted tubs. Heated flooring in upstairs master. Half bath for convenience on the main floor and another 3/4 bath upstairs. Kitchen is a cook's delight with custom alder cabinets & soft close doors/drawers, 6 burner gas stove, rough edge granite counters, huge walk in pantry, and center moveable island. Main floor rough sawn walnut flooring, top down/bottom up shades, elk antler chandeliers, custom fireplace hearth/mantle, so many high end details & finishes! Mud room with natural stone flooring & built in seating/storage benches. Stacked washer/dryer. Oversize water heater. 2 car garage plus second garage for toys. Covered back deck with Trex decking for ease of maintenance overlooks the rushing waters of Mammoth Creek. Outdoor enjoyment accented by pond & fire pit with half log benches reclaimed from camp in Brian Head summer amphitheater. Licensed vacation rental
Contact an agent
Home facts
- Year built:2007
- Listing ID #:2808381
- Added:357 day(s) ago
- Updated:December 17, 2025 at 06:56 PM
Rooms and interior
- Bedrooms:4
- Total bathrooms:4
- Full bathrooms:2
- Half bathrooms:1
- Living area:4,018 sq. ft.
Heating and cooling
- Heating:Fireplace, Forced Air/Central, Wood Burn. Stove
Structure and exterior
- Roof:Metal
- Year built:2007
- Building area:4,018 sq. ft.
- Lot area:1 Acres
Utilities
- Water:Water Source: Shared Well
- Sewer:Septic: Has Permit, Septic: Has Tank
Finances and disclosures
- Price:$1,200,000
- Price per sq. ft.:$298.66
- Tax amount:$4,292
New listings near 704 E Creekside Dr
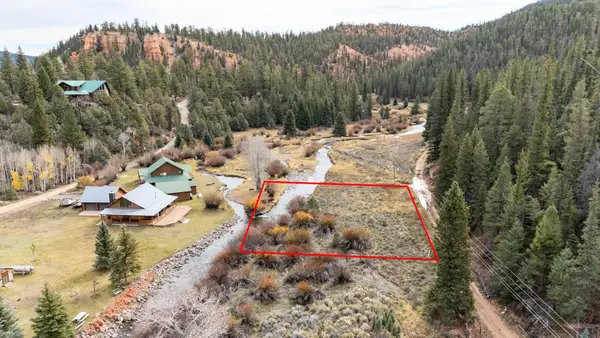 $225,000Active1.6 Acres
$225,000Active1.6 Acres1149 E Spring Hollow Rd, Mammoth Creek, UT 84735
MLS# 113659Listed by: RE/MAX PROPERTIES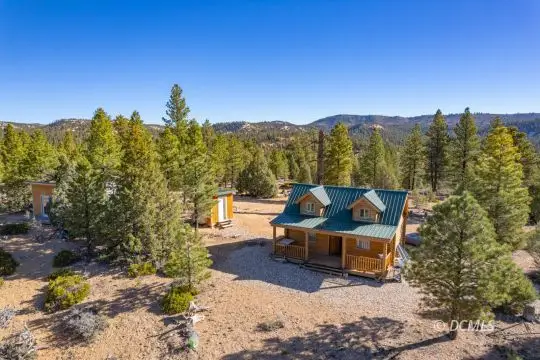 $280,000Active1 beds 1 baths336 sq. ft.
$280,000Active1 beds 1 baths336 sq. ft.750 N Point View Dr, Mammoth Creek, UT 84735
MLS# 2808762Listed by: Duck Creek Realty $47,500Active0.62 Acres
$47,500Active0.62 Acres285 W Pinyon Rd, Mammoth Creek, UT 84735
MLS# 2808757Listed by: Trophy Real Estate $600,000Active3 beds 2 baths1,320 sq. ft.
$600,000Active3 beds 2 baths1,320 sq. ft.1075 E Ponderosa Rd, Mammoth Creek, UT 84759
MLS# 2808755Listed by: Trophy Real Estate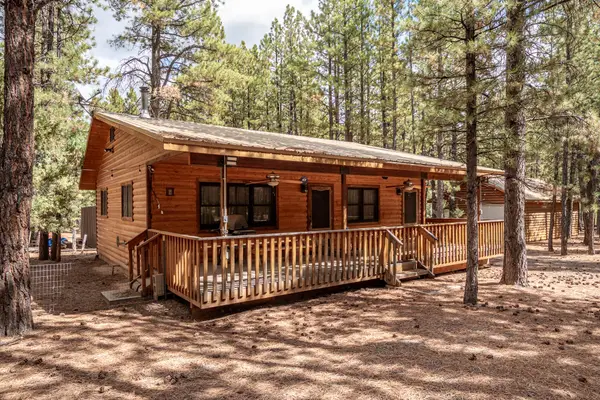 $350,000Active2 beds 1 baths1,200 sq. ft.
$350,000Active2 beds 1 baths1,200 sq. ft.261 W Aspen Dr, Mammoth Creek, UT 84735
MLS# 113295Listed by: RE/MAX PROPERTIES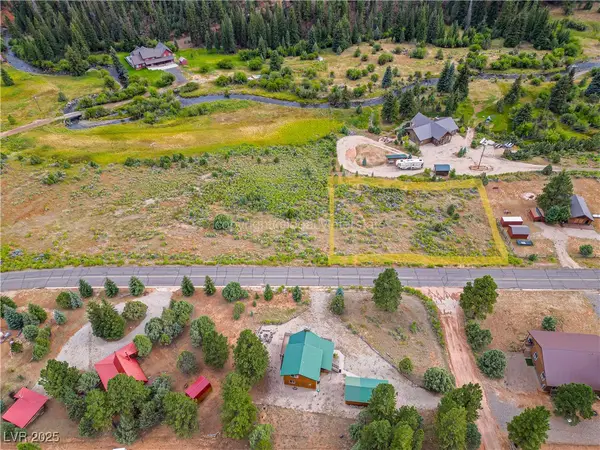 $95,000Active0.58 Acres
$95,000Active0.58 Acres776 E Aspen Meadow Drive #AH-9, Mammoth Creek, UT 84735
MLS# 2720287Listed by: BHHS NEVADA PROPERTIES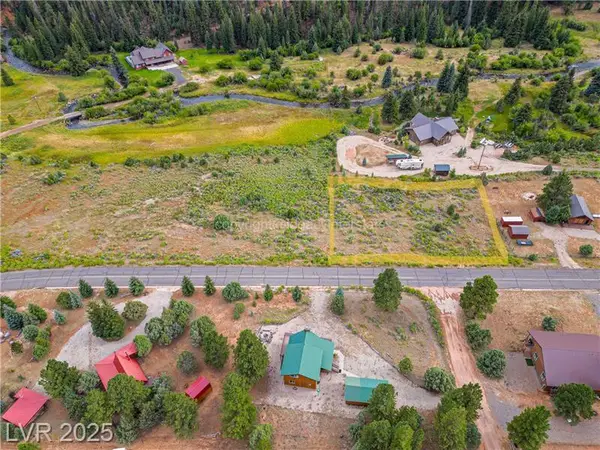 $95,000Active0.58 Acres
$95,000Active0.58 Acres776 E Aspen Meadow Dr, Mammoth Creek, UT 84735
MLS# 113274Listed by: CENTURY 21 EVEREST (IRON) $649,500Active3 beds 3 baths2,160 sq. ft.
$649,500Active3 beds 3 baths2,160 sq. ft.797 E Aspen Meadow Dr, Mammoth Creek, UT 84735
MLS# 112734Listed by: CENTURY 21 EVEREST (IRON)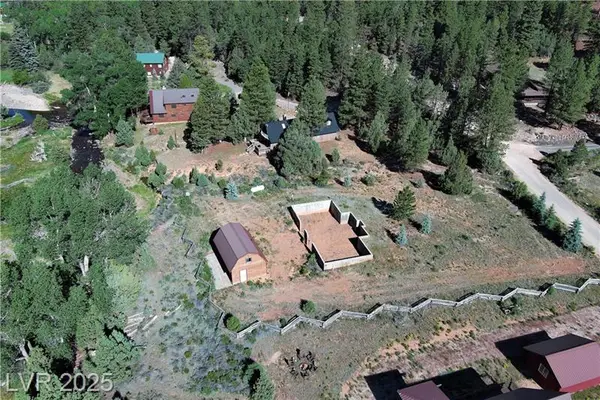 $175,000Active0.61 Acres
$175,000Active0.61 Acres642 E Aspen Meadow Dr, Mammoth Creek, UT 84735
MLS# 112504Listed by: CENTURY 21 EVEREST (IRON) $365,000Active2 beds 1 baths1,237 sq. ft.
$365,000Active2 beds 1 baths1,237 sq. ft.260 E Jensen Trail, Mammoth Creek, UT 84735
MLS# 2808676Listed by: Trophy Real Estate
