1827 S Hillcrest Cir, Mapleton, UT 84664
Local realty services provided by:ERA Realty Center
1827 S Hillcrest Cir,Mapleton, UT 84664
$2,635,000
- 5 Beds
- 5 Baths
- 8,406 sq. ft.
- Single family
- Active
Listed by: sharee m killpack
Office: territory land real estate
MLS#:2089735
Source:SL
Price summary
- Price:$2,635,000
- Price per sq. ft.:$313.47
About this home
Get ready to be DAZZLED! Let's start with VIEWS! Maple Mountain AND the VALLEY! One of a kind 'VILLA' oozing with charm and style! There are sooo many details. There is something for everyone in this gorgeous estate. The pictures look stellar, but wait til you see it in person! Stunning foyer, kitchen and great room. Huge walk-in pantry. Primary bedroom has his/hers closets and you feel as if you are sequestered into your little peaceful haven when you retire here. Ensuite by back main entrance...so easy access for guests or kids. Office with outside entrance with playroom for the kiddos while you work from home. Great storage! KIVA for the movies! with kitchenette. Workout room! Tall ceilings. *** 9--count them--9 car/boat/rv garages.*** There is no shortage of parking. The driveway makes a statement and makes accessibility very easy. Lower garage in detached is 4 tandem. Another detached garage is massively oversized with a temp controlled hunting room/workshop. The backyard boasts a beautiful fire pit, coy pond with lilies, garden boxes, covered patio, open patio, tramp, and more. 3D TOUR: https://my.matterport.com/show/?m=W8LfZEqroKE VIDEO: https://player.vimeo.com/video/1090094611?byline=0&title=0&owner=0&name=0&logos=0&profile=0&profilepicture=0&vimeologo=0&portrait=0
Contact an agent
Home facts
- Year built:2014
- Listing ID #:2089735
- Added:227 day(s) ago
- Updated:January 18, 2026 at 12:02 PM
Rooms and interior
- Bedrooms:5
- Total bathrooms:5
- Full bathrooms:2
- Half bathrooms:1
- Living area:8,406 sq. ft.
Heating and cooling
- Cooling:Central Air
- Heating:Forced Air, Gas: Central
Structure and exterior
- Roof:Asphalt, Metal, Tile
- Year built:2014
- Building area:8,406 sq. ft.
- Lot area:0.97 Acres
Schools
- High school:Maple Mountain
- Elementary school:Maple Ridge
Utilities
- Water:Culinary, Water Connected
- Sewer:Sewer Connected, Sewer: Connected, Sewer: Public
Finances and disclosures
- Price:$2,635,000
- Price per sq. ft.:$313.47
- Tax amount:$11,150
New listings near 1827 S Hillcrest Cir
- New
 $750,000Active5 beds 4 baths3,249 sq. ft.
$750,000Active5 beds 4 baths3,249 sq. ft.442 S Doubleday St, Mapleton, UT 84664
MLS# 2131074Listed by: PRESIDIO REAL ESTATE - New
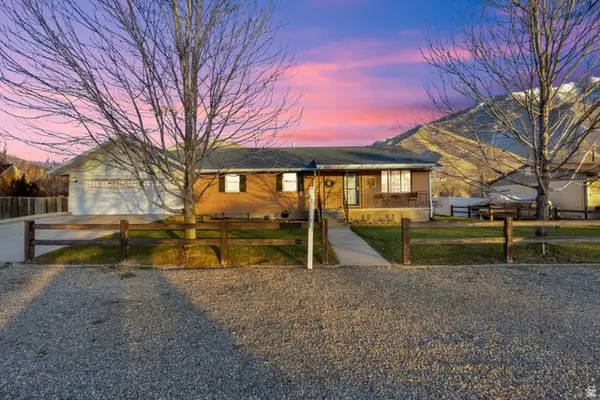 $735,000Active4 beds 3 baths4,177 sq. ft.
$735,000Active4 beds 3 baths4,177 sq. ft.310 N 800 E, Mapleton, UT 84664
MLS# 2131089Listed by: CENTURY 21 EVEREST - New
 $506,900Active4 beds 4 baths2,321 sq. ft.
$506,900Active4 beds 4 baths2,321 sq. ft.5275 S Acacia Dr #712, Mapleton, UT 84664
MLS# 2130921Listed by: EDGE REALTY - New
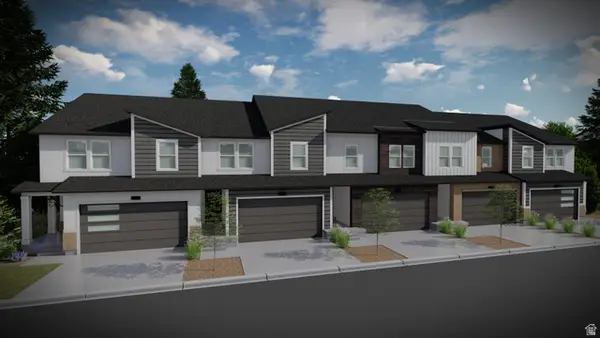 $471,900Active4 beds 3 baths2,412 sq. ft.
$471,900Active4 beds 3 baths2,412 sq. ft.5281 S Acacia Dr #713, Mapleton, UT 84664
MLS# 2130947Listed by: EDGE REALTY - New
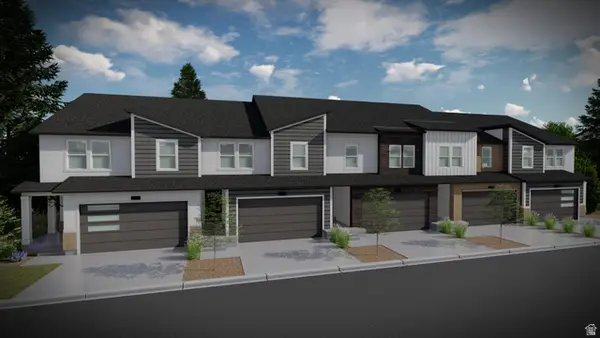 $458,900Active3 beds 3 baths2,280 sq. ft.
$458,900Active3 beds 3 baths2,280 sq. ft.5287 S Acacia Dr #714, Mapleton, UT 84664
MLS# 2130960Listed by: EDGE REALTY - New
 $463,900Active3 beds 3 baths2,280 sq. ft.
$463,900Active3 beds 3 baths2,280 sq. ft.5291 S Acacia Dr #715, Mapleton, UT 84664
MLS# 2130970Listed by: EDGE REALTY - New
 $479,900Active4 beds 3 baths2,478 sq. ft.
$479,900Active4 beds 3 baths2,478 sq. ft.5295 S Acacia Dr #716, Mapleton, UT 84664
MLS# 2130974Listed by: EDGE REALTY 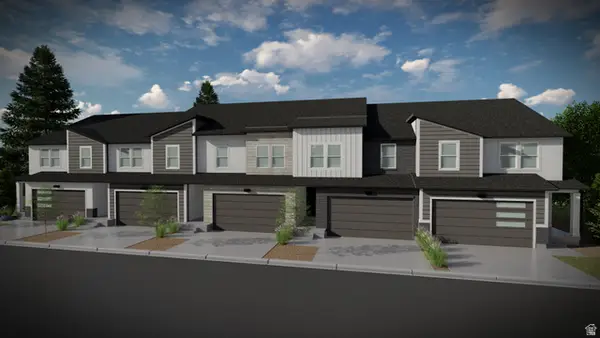 $486,900Pending3 beds 3 baths2,321 sq. ft.
$486,900Pending3 beds 3 baths2,321 sq. ft.4710 S Heartwood Rd #440, Mapleton, UT 84664
MLS# 2130758Listed by: EDGE REALTY- New
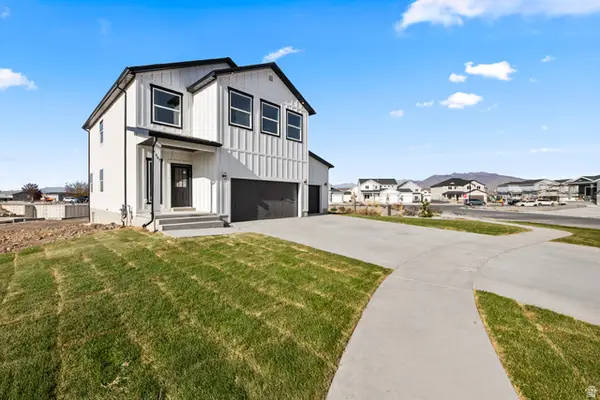 $669,500Active4 beds 3 baths3,100 sq. ft.
$669,500Active4 beds 3 baths3,100 sq. ft.547 N Haven Dr, Mapleton, UT 84664
MLS# 2130658Listed by: JUPIDOOR LLC  $948,900Pending4 beds 3 baths4,842 sq. ft.
$948,900Pending4 beds 3 baths4,842 sq. ft.76 W Harmony Ridge Pkwy #608, Mapleton, UT 84664
MLS# 2130653Listed by: EDGE REALTY
