2113 W Autumn Dr S, Mapleton, UT 84664
Local realty services provided by:ERA Realty Center

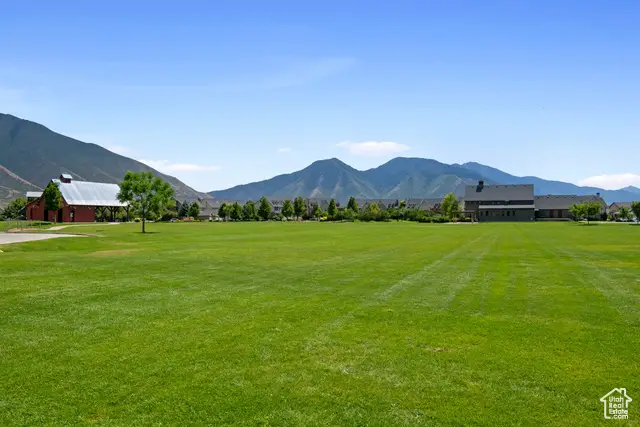
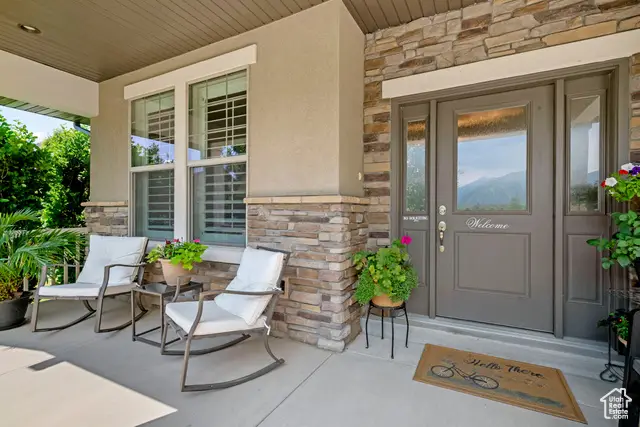
2113 W Autumn Dr S,Mapleton, UT 84664
$549,000
- 3 Beds
- 3 Baths
- 2,700 sq. ft.
- Single family
- Active
Listed by:samuel brinton
Office:redfin corporation
MLS#:2102245
Source:SL
Price summary
- Price:$549,000
- Price per sq. ft.:$203.33
- Monthly HOA dues:$204
About this home
Charming twin home offering main-level living in the safe, friendly, and happy Harvest Park neighborhood. Ideally located across from a 7-acre park with stunning, unobstructed mountain views. Enjoy low maintenance living as the HOA takes care of all the yard work and driveway snow removal. Interior highlights include 9-foot ceilings, hardwood floors, a gas fireplace with built-in bookshelves, stainless steel appliances, quartz countertops, and plantation shutters throughout. The main-level primary suite features double vanities and a walk-in closet. The finished basement includes two additional bedrooms, a spacious family room with a second gas fireplace, a kitchenette, and an oversized cold storage room. Step outside to a peaceful backyard with Trex decking, mature trees, and blooming rose bushes. The garage features transom windows and built-in shelving for added storage. Extras include a jetted tub, water softener, fiber internet, and two included TVs. The park across the street offers an event center, playground, and pavilion perfect for gatherings and entertaining. This premier location is less than 20 minutes from BYU and the Provo Airport, with easy access to Spanish Fork Main Street, US-89, and I-15. Enjoy proximity to top-rated Nebo schools, scenic hiking and biking trails, and a wide variety of dining and shopping options. Experience peaceful living with every convenience close by. Schedule your showing today!
Contact an agent
Home facts
- Year built:2017
- Listing Id #:2102245
- Added:13 day(s) ago
- Updated:August 14, 2025 at 11:07 AM
Rooms and interior
- Bedrooms:3
- Total bathrooms:3
- Full bathrooms:2
- Living area:2,700 sq. ft.
Heating and cooling
- Cooling:Central Air
- Heating:Forced Air, Gas: Central
Structure and exterior
- Roof:Asphalt
- Year built:2017
- Building area:2,700 sq. ft.
- Lot area:0.11 Acres
Schools
- High school:Maple Mountain
- Elementary school:Maple Ridge
Utilities
- Water:Culinary, Water Connected
- Sewer:Sewer Connected, Sewer: Connected, Sewer: Public
Finances and disclosures
- Price:$549,000
- Price per sq. ft.:$203.33
- Tax amount:$5,350
New listings near 2113 W Autumn Dr S
- New
 $541,900Active5 beds 3 baths3,672 sq. ft.
$541,900Active5 beds 3 baths3,672 sq. ft.4817 S Heartwood Rd #456, Mapleton, UT 84664
MLS# 2105118Listed by: EDGE REALTY - New
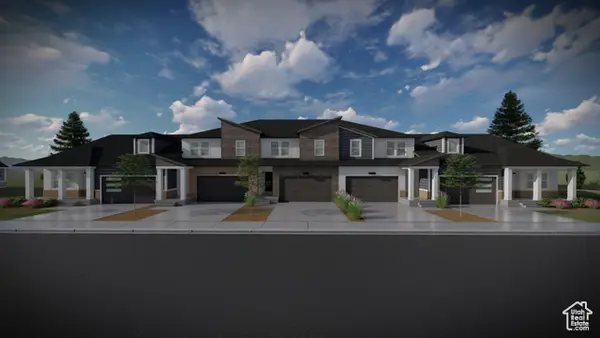 $452,900Active4 beds 3 baths2,412 sq. ft.
$452,900Active4 beds 3 baths2,412 sq. ft.4823 S Heartwood Rd #457, Mapleton, UT 84664
MLS# 2105124Listed by: EDGE REALTY - New
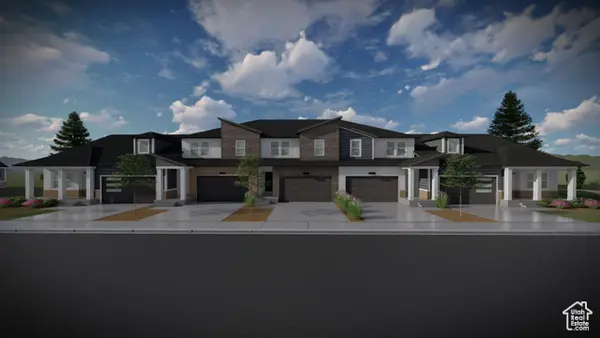 $450,900Active3 beds 3 baths2,280 sq. ft.
$450,900Active3 beds 3 baths2,280 sq. ft.4835 S Heartwood Rd #459, Mapleton, UT 84664
MLS# 2105132Listed by: EDGE REALTY - New
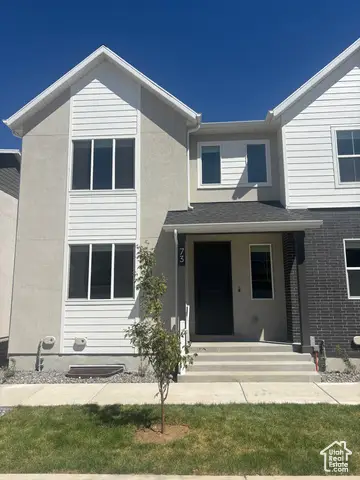 $449,990Active4 beds 4 baths2,304 sq. ft.
$449,990Active4 beds 4 baths2,304 sq. ft.73 S Lunar Way #384, Mapleton, UT 84664
MLS# 2104691Listed by: VISIONARY REAL ESTATE - New
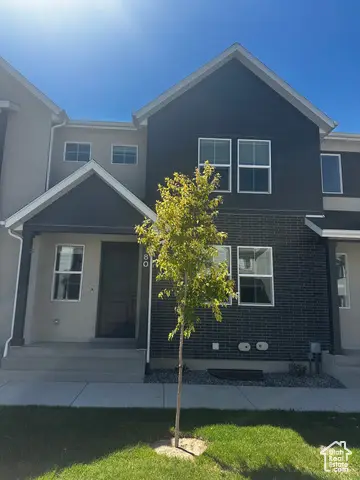 $434,990Active3 beds 4 baths2,302 sq. ft.
$434,990Active3 beds 4 baths2,302 sq. ft.80 S Moonlit Rd, Mapleton, UT 84664
MLS# 2104646Listed by: VISIONARY REAL ESTATE  $400,000Pending0.45 Acres
$400,000Pending0.45 Acres542 N 420 W #66, Mapleton, UT 84664
MLS# 2104470Listed by: CENTURY 21 LIFESTYLE REAL ESTATE $741,300Pending4 beds 3 baths3,025 sq. ft.
$741,300Pending4 beds 3 baths3,025 sq. ft.218 N 1140 W, Mapleton, UT 84664
MLS# 2104441Listed by: SUMMIT REALTY, INC.- New
 $1,295,000Active6 beds 4 baths7,659 sq. ft.
$1,295,000Active6 beds 4 baths7,659 sq. ft.1188 W 2000 N, Mapleton, UT 84664
MLS# 2104348Listed by: SUMMIT SOTHEBY'S INTERNATIONAL REALTY  $520,000Pending4 beds 3 baths2,366 sq. ft.
$520,000Pending4 beds 3 baths2,366 sq. ft.3889 Woodland Ave, Mapleton, UT 84664
MLS# 2104279Listed by: KW WESTFIELD- New
 $860,000Active4 beds 4 baths4,709 sq. ft.
$860,000Active4 beds 4 baths4,709 sq. ft.1116 W Rock Ridge Dr, Mapleton, UT 84664
MLS# 2104083Listed by: REDFIN CORPORATION

