219 S Doubleday St, Mapleton, UT 84664
Local realty services provided by:ERA Realty Center

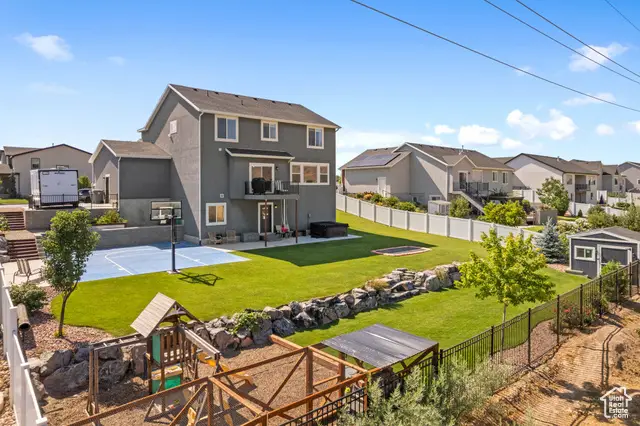
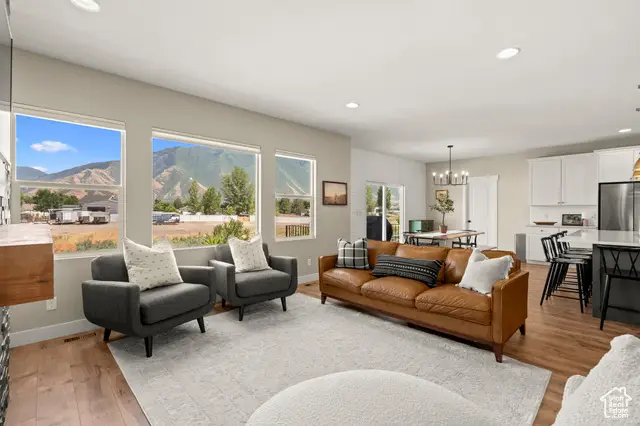
Listed by:peggy case
Office:berkshire hathaway homeservices elite real estate
MLS#:2099032
Source:SL
Price summary
- Price:$949,000
- Price per sq. ft.:$254.22
- Monthly HOA dues:$35
About this home
Imagine a life where every convenience is at your fingertips, and breathtaking views are your daily backdrop. This incredible 5 bedroom, 3.5 bathroom home in the highly sought-after Mapleton Grove neighborhood offers just that, with an inviting open-concept main floor perfect for gatherings. Its unbeatable location directly across from a park and backing an open lot with charming farm animals provides stunning mountain views from the backyard. Enjoy the community pool with an incredibly low HOA fee of just $35/month. The fully finished walkout basement features a dedicated d gym, while the expansive exterior boasts a sports court, inground trampoline, and even a chicken coop. Practical amenities include RV parking on the south side and a third-car garage. This home is perfectly situated for outdoor enthusiasts, just minutes from adventures in Hobble Creek and Spanish Fork Canyons, and equally close to shopping, dining, and entertainment. Square footage figures are provided as a courtesy estimate only and were obtained from County Records. Buyer is advised to obtain an independent measurement.
Contact an agent
Home facts
- Year built:2018
- Listing Id #:2099032
- Added:29 day(s) ago
- Updated:August 15, 2025 at 11:04 AM
Rooms and interior
- Bedrooms:5
- Total bathrooms:4
- Full bathrooms:3
- Living area:3,733 sq. ft.
Heating and cooling
- Cooling:Central Air
- Heating:Forced Air
Structure and exterior
- Roof:Asphalt
- Year built:2018
- Building area:3,733 sq. ft.
- Lot area:0.34 Acres
Schools
- High school:Maple Mountain
- Middle school:Mapleton Jr
- Elementary school:Maple Ridge
Utilities
- Water:Culinary, Water Connected
- Sewer:Sewer Connected, Sewer: Connected, Sewer: Public
Finances and disclosures
- Price:$949,000
- Price per sq. ft.:$254.22
- Tax amount:$3,349
New listings near 219 S Doubleday St
- New
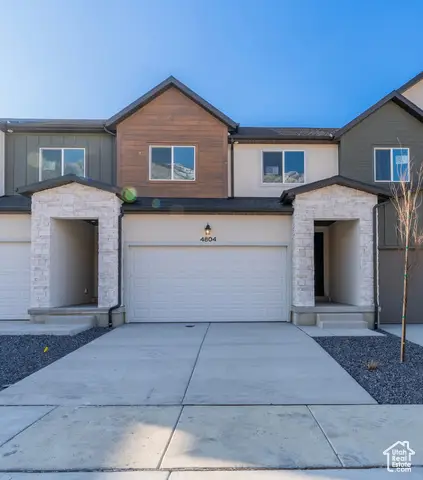 $406,652Active4 beds 3 baths2,335 sq. ft.
$406,652Active4 beds 3 baths2,335 sq. ft.4804 S Alder Dr #116, Mapleton, UT 84664
MLS# 2105280Listed by: UTAH KEY REAL ESTATE, LLC - New
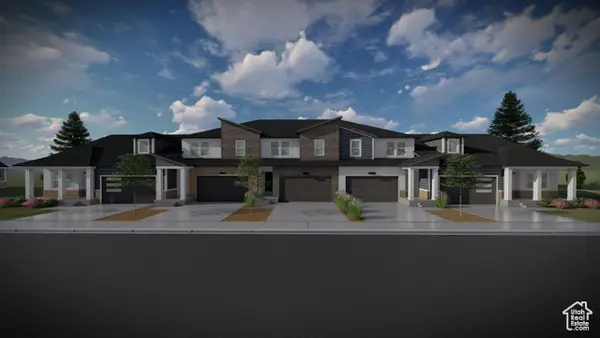 $543,900Active5 beds 3 baths3,672 sq. ft.
$543,900Active5 beds 3 baths3,672 sq. ft.4839 S Heartwood Rd #460, Mapleton, UT 84664
MLS# 2105137Listed by: EDGE REALTY - New
 $541,900Active5 beds 3 baths3,672 sq. ft.
$541,900Active5 beds 3 baths3,672 sq. ft.4817 S Heartwood Rd #456, Mapleton, UT 84664
MLS# 2105118Listed by: EDGE REALTY - New
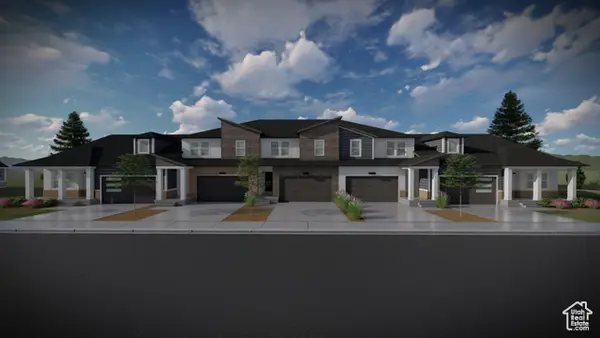 $452,900Active4 beds 3 baths2,412 sq. ft.
$452,900Active4 beds 3 baths2,412 sq. ft.4823 S Heartwood Rd #457, Mapleton, UT 84664
MLS# 2105124Listed by: EDGE REALTY - New
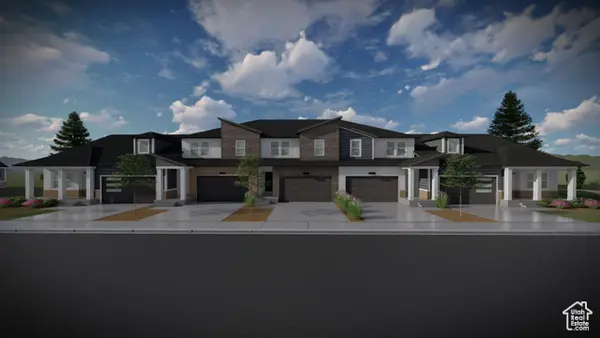 $450,900Active3 beds 3 baths2,280 sq. ft.
$450,900Active3 beds 3 baths2,280 sq. ft.4835 S Heartwood Rd #459, Mapleton, UT 84664
MLS# 2105132Listed by: EDGE REALTY - New
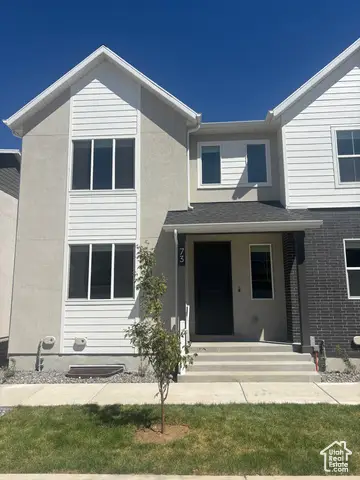 $449,990Active4 beds 4 baths2,304 sq. ft.
$449,990Active4 beds 4 baths2,304 sq. ft.73 S Lunar Way #384, Mapleton, UT 84664
MLS# 2104691Listed by: VISIONARY REAL ESTATE - New
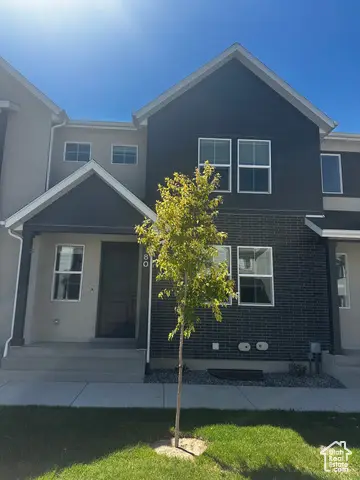 $434,990Active3 beds 4 baths2,302 sq. ft.
$434,990Active3 beds 4 baths2,302 sq. ft.80 S Moonlit Rd, Mapleton, UT 84664
MLS# 2104646Listed by: VISIONARY REAL ESTATE  $400,000Pending0.45 Acres
$400,000Pending0.45 Acres542 N 420 W #66, Mapleton, UT 84664
MLS# 2104470Listed by: CENTURY 21 LIFESTYLE REAL ESTATE $741,300Pending4 beds 3 baths3,025 sq. ft.
$741,300Pending4 beds 3 baths3,025 sq. ft.218 N 1140 W, Mapleton, UT 84664
MLS# 2104441Listed by: SUMMIT REALTY, INC.- New
 $1,295,000Active6 beds 4 baths7,659 sq. ft.
$1,295,000Active6 beds 4 baths7,659 sq. ft.1188 W 2000 N, Mapleton, UT 84664
MLS# 2104348Listed by: SUMMIT SOTHEBY'S INTERNATIONAL REALTY
