251 E Maple Ridge Dr, Mapleton, UT 84664
Local realty services provided by:ERA Realty Center
251 E Maple Ridge Dr,Mapleton, UT 84664
$2,950,000
- 6 Beds
- 7 Baths
- 8,697 sq. ft.
- Single family
- Active
Listed by: mariah koehle
Office: exp realty, llc.
MLS#:2121594
Source:SL
Price summary
- Price:$2,950,000
- Price per sq. ft.:$339.2
- Monthly HOA dues:$0.08
About this home
Welcome home to 251 E Maple Ridge Drive, a spectacular new construction European inspired home built in 2023 in Mapleton's Twin Hollow. The home features nearly 8,700 square feet with 6 bedrooms, 5 full baths, and 2 half baths on a peaceful half acre surrounded by mountain views. The kitchen is a showpiece with an oversized custom island, marble countertops/backsplash, Lacanche range/oven, two dishwashers, custom cabinetry, and a hidden walk in pantry including double Thermador ovens. There is a large formal dining room as well as an office with beautiful built in cabinetry. The primary suite is exceptional with a gorgeous fireplace, large windows, white oak floors, an oversized shower, and a walk in closet with stackable washer/dryer. Upstairs, each private bedroom includes its own ensuite bathroom and every bath features beautiful tile work. The walkout basement offers space for a family room, theater, golf simulator, and home gym. A home audio system adds convenience throughout, and the exterior features copper gutters and a professionally landscaped backyard with a heated pool and spa, pool house, fire pit, and putting green. A three car garage completes this beautiful Mapleton home. Why spend years designing and building when you can move into this extraordinary home and start enjoying it today. Schedule your private showing and experience one of the finest homes on the market.
Contact an agent
Home facts
- Year built:2023
- Listing ID #:2121594
- Added:111 day(s) ago
- Updated:February 26, 2026 at 12:09 PM
Rooms and interior
- Bedrooms:6
- Total bathrooms:7
- Full bathrooms:5
- Half bathrooms:2
- Living area:8,697 sq. ft.
Heating and cooling
- Cooling:Central Air
- Heating:Forced Air, Gas: Stove
Structure and exterior
- Roof:Asphalt
- Year built:2023
- Building area:8,697 sq. ft.
- Lot area:0.51 Acres
Schools
- High school:Maple Mountain
- Elementary school:Maple Ridge
Utilities
- Water:Culinary, Water Connected
- Sewer:Sewer Connected, Sewer: Connected
Finances and disclosures
- Price:$2,950,000
- Price per sq. ft.:$339.2
- Tax amount:$10,000
New listings near 251 E Maple Ridge Dr
- New
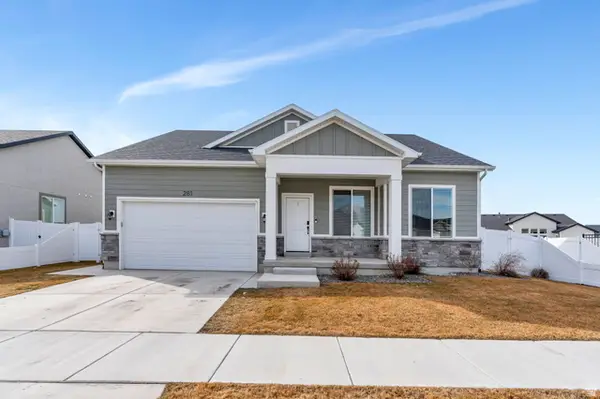 $635,000Active3 beds 2 baths3,304 sq. ft.
$635,000Active3 beds 2 baths3,304 sq. ft.281 N Pheasant Dr, Mapleton, UT 84664
MLS# 2139350Listed by: FATHOM REALTY (OREM) - New
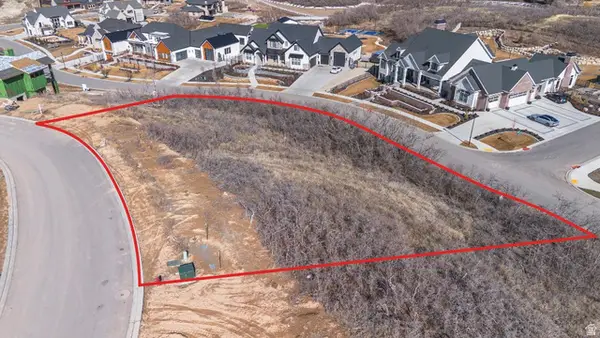 $1,050,000Active0.81 Acres
$1,050,000Active0.81 Acres3117 S Hidden Ridge Ln, Mapleton, UT 84664
MLS# 2139202Listed by: FLAT RATE HOMES - Open Sat, 10:30 to 11:30amNew
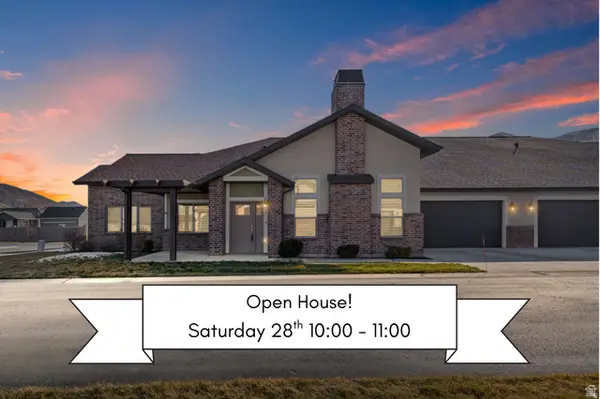 $500,000Active3 beds 2 baths1,794 sq. ft.
$500,000Active3 beds 2 baths1,794 sq. ft.1655 W 200 S #A, Mapleton, UT 84664
MLS# 2139205Listed by: CENTURY 21 EVEREST - New
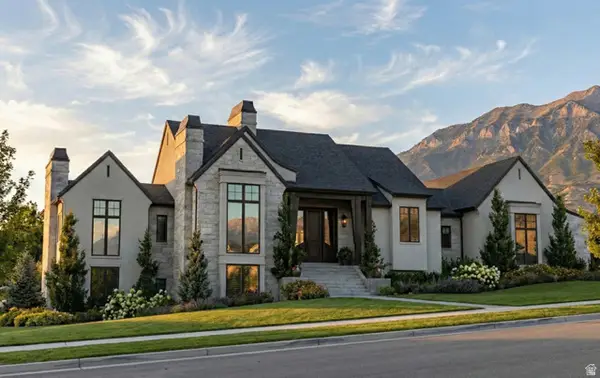 $2,900,000Active4 beds 6 baths5,831 sq. ft.
$2,900,000Active4 beds 6 baths5,831 sq. ft.263 E Maple Dr, Mapleton, UT 84664
MLS# 2139187Listed by: KW WESTFIELD - New
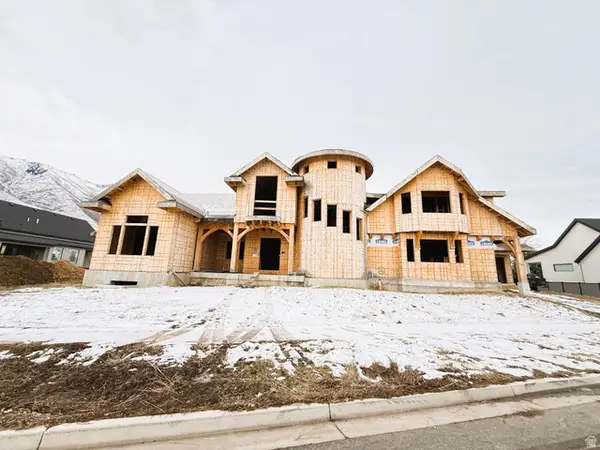 $1,500,000Active6 beds 9 baths12,552 sq. ft.
$1,500,000Active6 beds 9 baths12,552 sq. ft.72 E 400 S, Mapleton, UT 84664
MLS# 2139104Listed by: EQUITY REAL ESTATE (UTAH) - New
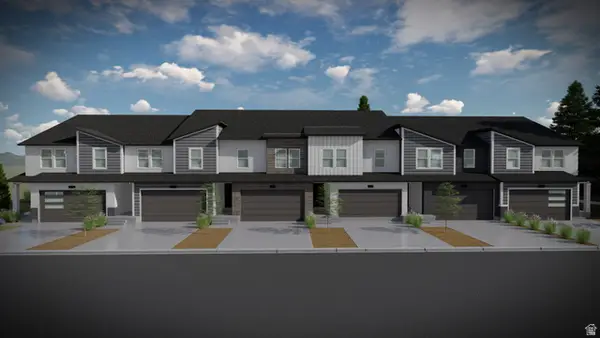 $459,900Active3 beds 3 baths2,280 sq. ft.
$459,900Active3 beds 3 baths2,280 sq. ft.5244 S Acacia Dr #805, Mapleton, UT 84664
MLS# 2139040Listed by: EDGE REALTY - New
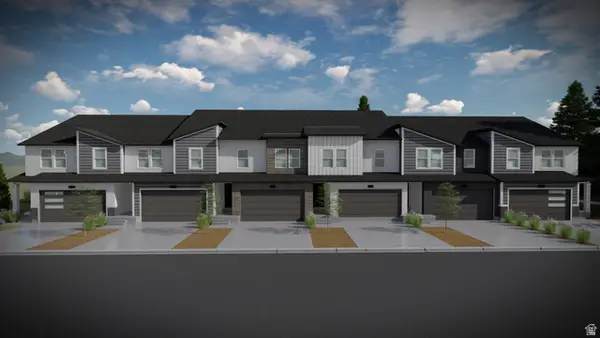 $480,900Active3 beds 3 baths2,321 sq. ft.
$480,900Active3 beds 3 baths2,321 sq. ft.5240 S Acacia Dr #806, Mapleton, UT 84664
MLS# 2139048Listed by: EDGE REALTY - Open Mon, 5 to 7pmNew
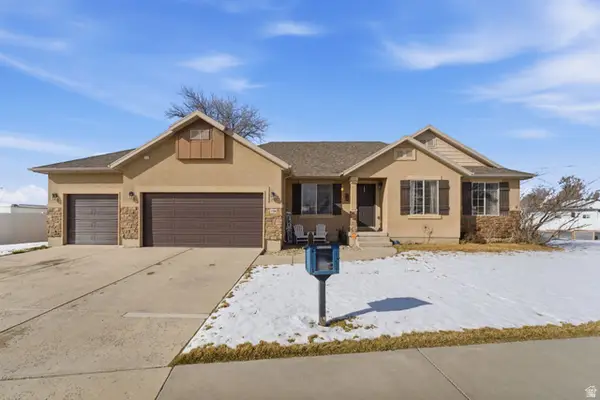 $799,000Active5 beds 4 baths2,464 sq. ft.
$799,000Active5 beds 4 baths2,464 sq. ft.1780 W Maple St, Mapleton, UT 84664
MLS# 2138980Listed by: REAL BROKER, LLC - New
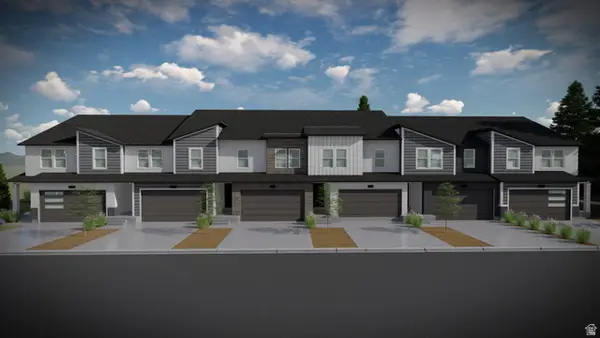 $459,900Active3 beds 3 baths2,280 sq. ft.
$459,900Active3 beds 3 baths2,280 sq. ft.5254 S Acacia Dr #803, Mapleton, UT 84664
MLS# 2138905Listed by: EDGE REALTY - New
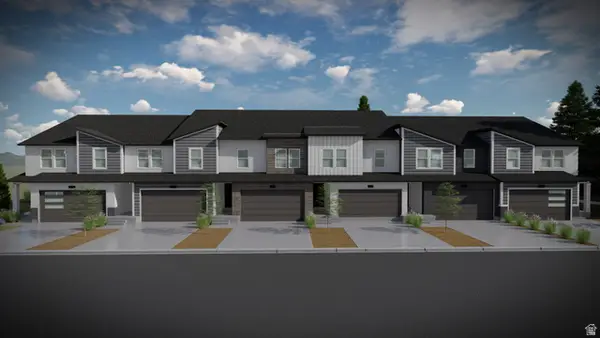 $466,900Active4 beds 3 baths2,412 sq. ft.
$466,900Active4 beds 3 baths2,412 sq. ft.5250 S Acacia Dr #804, Mapleton, UT 84664
MLS# 2138907Listed by: EDGE REALTY

