423 S 150 E, Mapleton, UT 84664
Local realty services provided by:ERA Brokers Consolidated

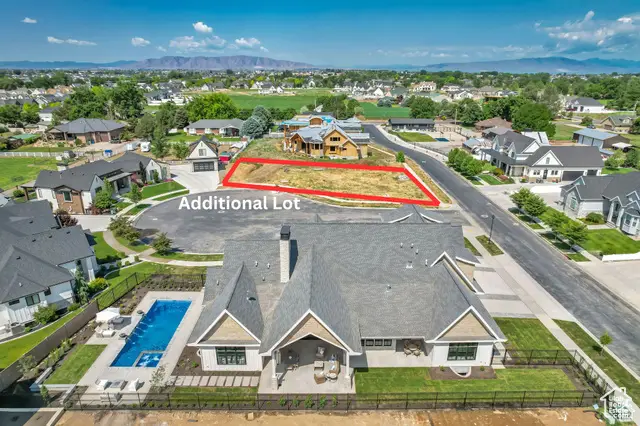
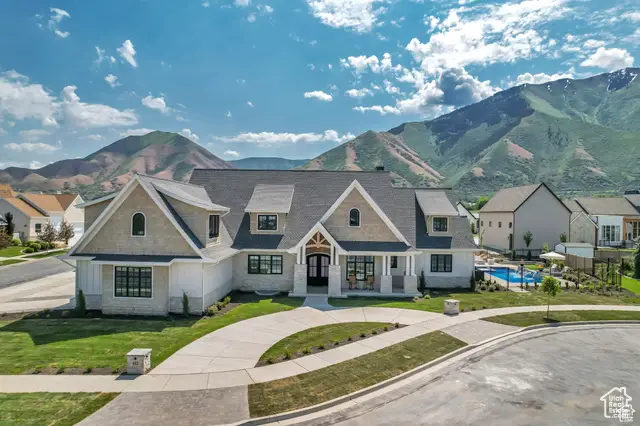
423 S 150 E,Mapleton, UT 84664
$3,749,000
- 6 Beds
- 5 Baths
- 10,381 sq. ft.
- Single family
- Active
Listed by:matt sumsion
Office:kw westfield (excellence)
MLS#:2103817
Source:SL
Price summary
- Price:$3,749,000
- Price per sq. ft.:$361.14
About this home
This home comes with an extraordinary bonus-an additional half-acre lot in one of the area's most sought-after neighborhoods. This breathtaking 10,000 sq. ft. fully finished custom home, located next to the prestigious Maple Lakes subdivision. Set to be a showstopper in the 2025 Parade of Homes, this masterpiece by Skyeline Homes blends modern luxury, thoughtful design, and top-tier craftsmanship. From the open-concept layout to the expansive windows showcasing panoramic mountain views, every detail is tailored for comfort and elegance. The gourmet kitchen features premium appliances and custom finishes, seamlessly connecting to a vaulted great room and a main-level master suite designed for ultimate relaxation. The home is built for fun and entertainment, offering a theater room, a spacious family room perfect for gatherings, and an excavated level beneath the 4-car garage complete with a sauna, cold plunge, weight room, and golf simulator. The fully finished and fenced yard includes a pool and hot tub, perfect for outdoor enjoyment. Just minutes from parks, schools, and local amenities, this home offers the ideal balance of luxury and convenience in a quiet neighborhood. This is a rare opportunity to experience custom living at its finest. The home is staged by Osmond Design, and furniture is negotiable. 3D tour and floor plans of the home are available.
Contact an agent
Home facts
- Year built:2025
- Listing Id #:2103817
- Added:8 day(s) ago
- Updated:August 16, 2025 at 11:05 AM
Rooms and interior
- Bedrooms:6
- Total bathrooms:5
- Full bathrooms:4
- Half bathrooms:1
- Living area:10,381 sq. ft.
Heating and cooling
- Cooling:Central Air
- Heating:Electric
Structure and exterior
- Roof:Asphalt
- Year built:2025
- Building area:10,381 sq. ft.
- Lot area:1.01 Acres
Schools
- High school:Maple Mountain
- Middle school:Mapleton Jr
- Elementary school:Mapleton
Utilities
- Water:Culinary, Water Connected
- Sewer:Sewer Connected, Sewer: Connected
Finances and disclosures
- Price:$3,749,000
- Price per sq. ft.:$361.14
- Tax amount:$1
New listings near 423 S 150 E
- New
 $799,000Active5 beds 3 baths2,864 sq. ft.
$799,000Active5 beds 3 baths2,864 sq. ft.530 W Maple St N, Mapleton, UT 84664
MLS# 2105360Listed by: MOUNTAINLAND REALTY, INC. - New
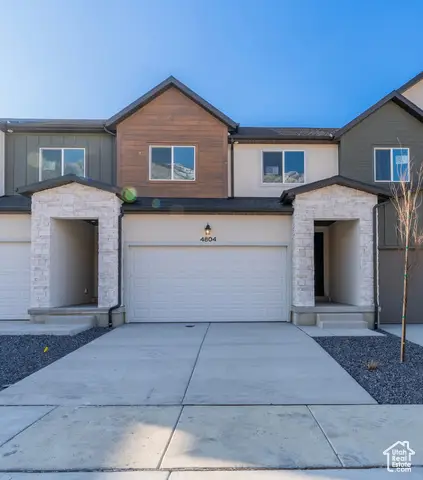 $406,652Active4 beds 3 baths2,335 sq. ft.
$406,652Active4 beds 3 baths2,335 sq. ft.4804 S Alder Dr #116, Mapleton, UT 84664
MLS# 2105280Listed by: UTAH KEY REAL ESTATE, LLC - New
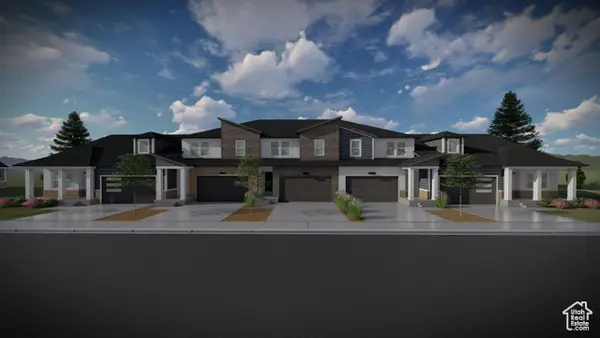 $543,900Active5 beds 3 baths3,672 sq. ft.
$543,900Active5 beds 3 baths3,672 sq. ft.4839 S Heartwood Rd #460, Mapleton, UT 84664
MLS# 2105137Listed by: EDGE REALTY - New
 $541,900Active5 beds 3 baths3,672 sq. ft.
$541,900Active5 beds 3 baths3,672 sq. ft.4817 S Heartwood Rd #456, Mapleton, UT 84664
MLS# 2105118Listed by: EDGE REALTY - New
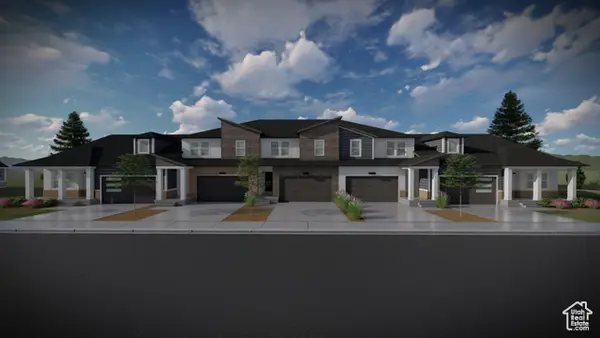 $452,900Active4 beds 3 baths2,412 sq. ft.
$452,900Active4 beds 3 baths2,412 sq. ft.4823 S Heartwood Rd #457, Mapleton, UT 84664
MLS# 2105124Listed by: EDGE REALTY - New
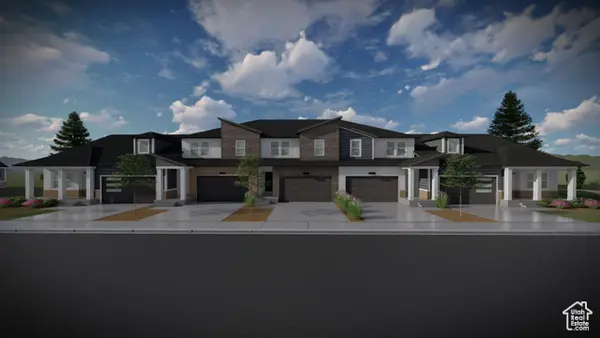 $450,900Active3 beds 3 baths2,280 sq. ft.
$450,900Active3 beds 3 baths2,280 sq. ft.4835 S Heartwood Rd #459, Mapleton, UT 84664
MLS# 2105132Listed by: EDGE REALTY - New
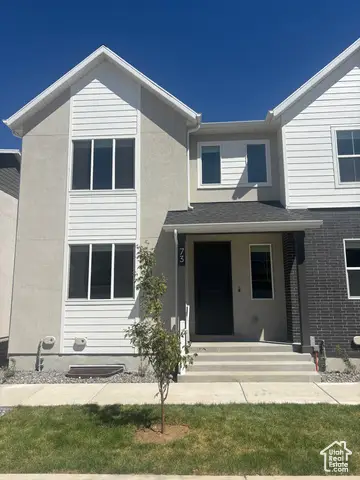 $449,990Active4 beds 4 baths2,304 sq. ft.
$449,990Active4 beds 4 baths2,304 sq. ft.73 S Lunar Way #384, Mapleton, UT 84664
MLS# 2104691Listed by: VISIONARY REAL ESTATE - New
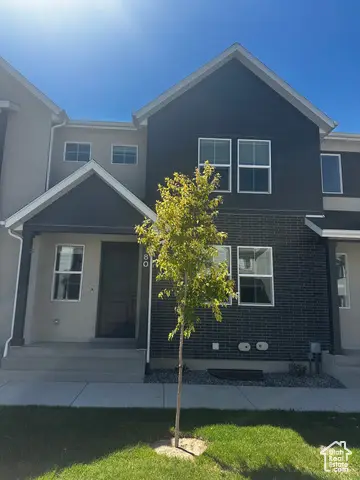 $434,990Active3 beds 4 baths2,302 sq. ft.
$434,990Active3 beds 4 baths2,302 sq. ft.80 S Moonlit Rd, Mapleton, UT 84664
MLS# 2104646Listed by: VISIONARY REAL ESTATE  $400,000Pending0.45 Acres
$400,000Pending0.45 Acres542 N 420 W #66, Mapleton, UT 84664
MLS# 2104470Listed by: CENTURY 21 LIFESTYLE REAL ESTATE $741,300Pending4 beds 3 baths3,025 sq. ft.
$741,300Pending4 beds 3 baths3,025 sq. ft.218 N 1140 W, Mapleton, UT 84664
MLS# 2104441Listed by: SUMMIT REALTY, INC.
