764 N 2000 E #304, Mapleton, UT 84664
Local realty services provided by:ERA Realty Center
764 N 2000 E #304,Mapleton, UT 84664
$1,999,900
- 5 Beds
- 4 Baths
- 6,874 sq. ft.
- Single family
- Active
Listed by: james telaroli, dallin telaroli
Office: axis realty inc
MLS#:2113081
Source:SL
Price summary
- Price:$1,999,900
- Price per sq. ft.:$290.94
About this home
Introducing "The Charlotte" A New Transitional Two-Story in Maple Hills Neighborhood in Mapelton. This is our newest floorplan that combines timeless design with modern functionality. This transitional-style two-story home features a spacious main floor primary suite complete with a luxurious bath and a sizable walk-in closet equipped with a stackable washer/dryer for added convenience. The heart of the home boasts an exquisite butler's pantry, and an impressive two-story family room, filled with natural light and designer finishes. GE Monogram appliances, Covered Pergola with out door fireplace and Kitchen. A private basement entrance makes this home ideal for a future ADU or mother-in-law suite, while the lot itself is perfectly suited for a detached garage or pool. Every detail in this Mapleton gem has been carefully curated with next-level finishes, creating a home that is both elegant and functional. Call today for a personal showing or more details!
Contact an agent
Home facts
- Year built:2025
- Listing ID #:2113081
- Added:156 day(s) ago
- Updated:February 26, 2026 at 11:57 AM
Rooms and interior
- Bedrooms:5
- Total bathrooms:4
- Full bathrooms:3
- Half bathrooms:1
- Living area:6,874 sq. ft.
Heating and cooling
- Cooling:Central Air
- Heating:Forced Air, Gas: Central
Structure and exterior
- Roof:Asphalt
- Year built:2025
- Building area:6,874 sq. ft.
- Lot area:0.63 Acres
Schools
- High school:Maple Mountain
- Elementary school:Hobble Creek
Utilities
- Water:Water Connected
- Sewer:Sewer Connected, Sewer: Connected, Sewer: Public
Finances and disclosures
- Price:$1,999,900
- Price per sq. ft.:$290.94
- Tax amount:$1
New listings near 764 N 2000 E #304
- New
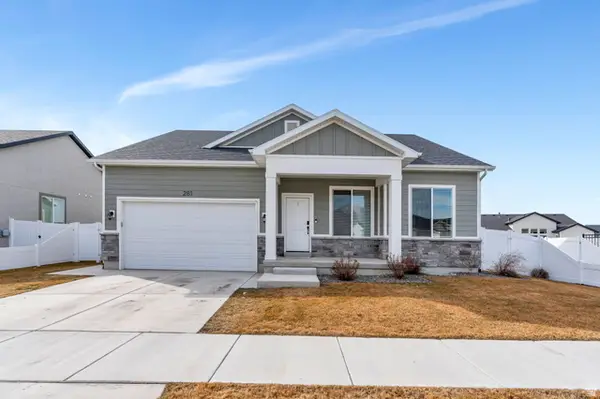 $635,000Active3 beds 2 baths3,304 sq. ft.
$635,000Active3 beds 2 baths3,304 sq. ft.281 N Pheasant Dr, Mapleton, UT 84664
MLS# 2139350Listed by: FATHOM REALTY (OREM) - New
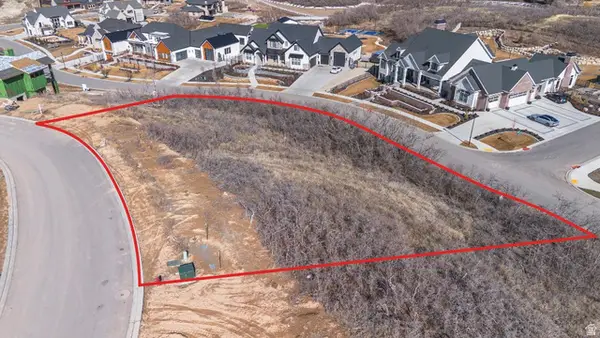 $1,050,000Active0.81 Acres
$1,050,000Active0.81 Acres3117 S Hidden Ridge Ln, Mapleton, UT 84664
MLS# 2139202Listed by: FLAT RATE HOMES - Open Sat, 10:30 to 11:30amNew
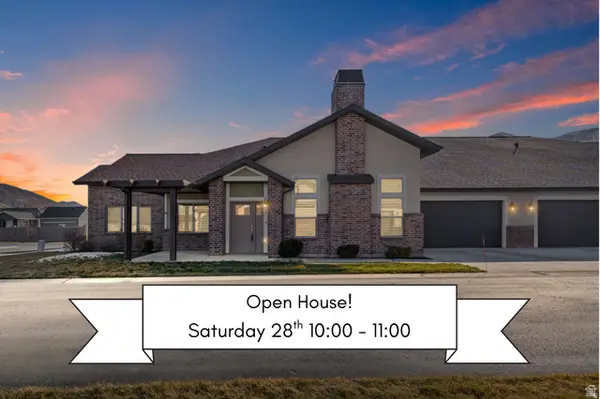 $500,000Active3 beds 2 baths1,794 sq. ft.
$500,000Active3 beds 2 baths1,794 sq. ft.1655 W 200 S #A, Mapleton, UT 84664
MLS# 2139205Listed by: CENTURY 21 EVEREST - New
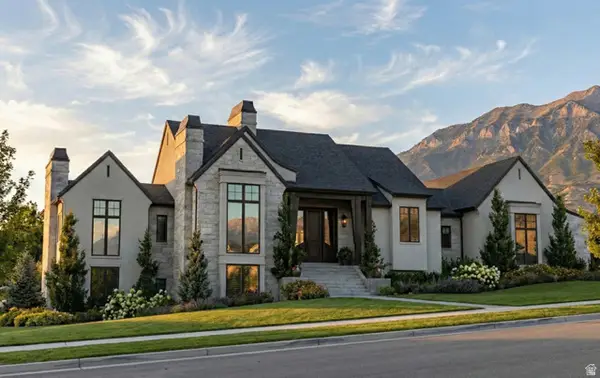 $2,900,000Active4 beds 6 baths5,831 sq. ft.
$2,900,000Active4 beds 6 baths5,831 sq. ft.263 E Maple Dr, Mapleton, UT 84664
MLS# 2139187Listed by: KW WESTFIELD - New
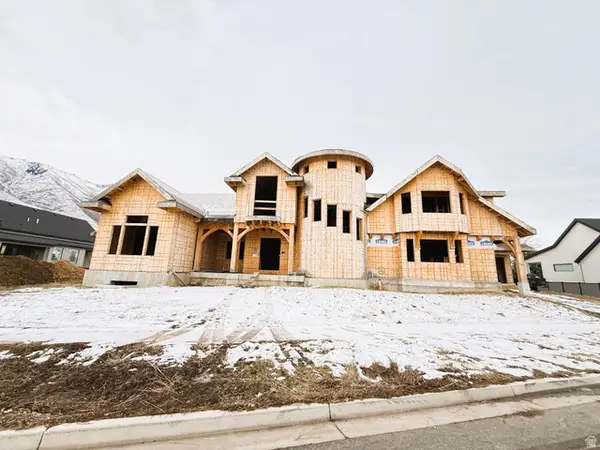 $1,500,000Active6 beds 9 baths12,552 sq. ft.
$1,500,000Active6 beds 9 baths12,552 sq. ft.72 E 400 S, Mapleton, UT 84664
MLS# 2139104Listed by: EQUITY REAL ESTATE (UTAH) - New
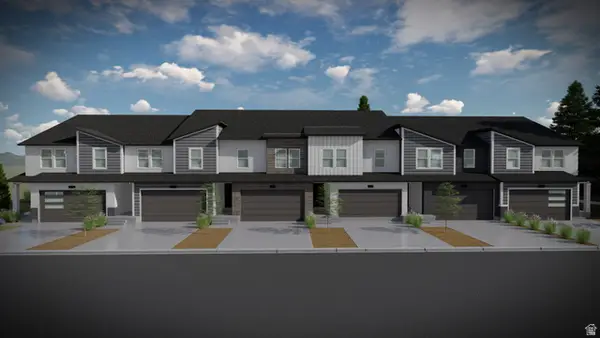 $459,900Active3 beds 3 baths2,280 sq. ft.
$459,900Active3 beds 3 baths2,280 sq. ft.5244 S Acacia Dr #805, Mapleton, UT 84664
MLS# 2139040Listed by: EDGE REALTY - New
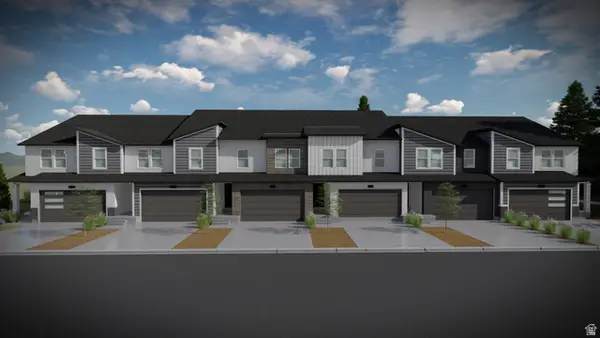 $480,900Active3 beds 3 baths2,321 sq. ft.
$480,900Active3 beds 3 baths2,321 sq. ft.5240 S Acacia Dr #806, Mapleton, UT 84664
MLS# 2139048Listed by: EDGE REALTY - Open Mon, 5 to 7pmNew
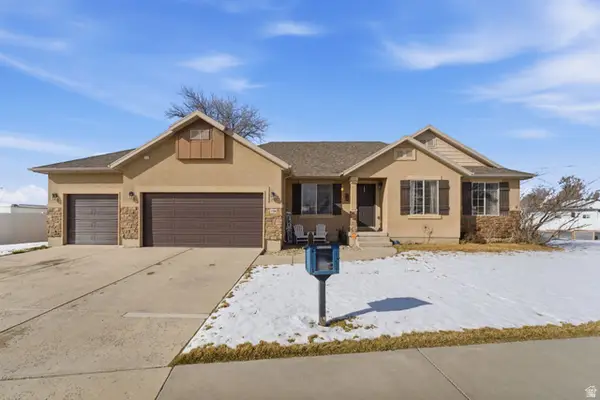 $799,000Active5 beds 4 baths2,464 sq. ft.
$799,000Active5 beds 4 baths2,464 sq. ft.1780 W Maple St, Mapleton, UT 84664
MLS# 2138980Listed by: REAL BROKER, LLC - New
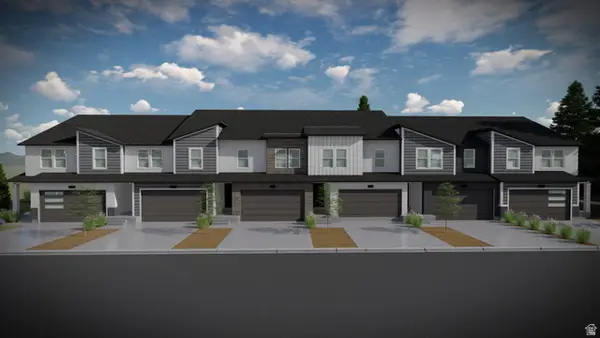 $459,900Active3 beds 3 baths2,280 sq. ft.
$459,900Active3 beds 3 baths2,280 sq. ft.5254 S Acacia Dr #803, Mapleton, UT 84664
MLS# 2138905Listed by: EDGE REALTY - New
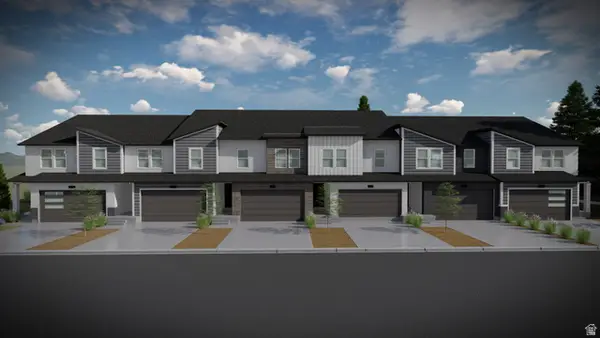 $466,900Active4 beds 3 baths2,412 sq. ft.
$466,900Active4 beds 3 baths2,412 sq. ft.5250 S Acacia Dr #804, Mapleton, UT 84664
MLS# 2138907Listed by: EDGE REALTY

