994 W Union Bench Dr, Mapleton, UT 84664
Local realty services provided by:ERA Realty Center
994 W Union Bench Dr,Mapleton, UT 84664
$969,500
- 5 Beds
- 4 Baths
- 4,317 sq. ft.
- Single family
- Active
Listed by: rebecca longhurst
Office: berkshire hathaway homeservices elite real estate (south county)
MLS#:2113963
Source:SL
Price summary
- Price:$969,500
- Price per sq. ft.:$224.58
- Monthly HOA dues:$39
About this home
*Limited time offer of $10,000 in seller concessions + a preferred lender rate buy down!* Custom-built modern farmhouse in Mapleton! This home includes 5 bedrooms, 3.5 bathrooms, a dedicated game room, fully-equipped home theater, and a primary suite with its own balcony and sweeping mountain views directly behind the home. Designed with meticulous detail, this home offers open-concept living with a massive kitchen island, gas range, and a walk-through butler's pantry for easy entertaining. Two balcony decks provide outdoor living spaces with unobstructed views. The basement includes a kitchenette, theater room, and additional flexible spaces. The garage is massive and lets in natural light. High-end finishes, upgraded lighting, and an on-demand water heater add to the comfort and luxury. This home represents incredible value and a rare opportunity you don't want to miss.
Contact an agent
Home facts
- Year built:2024
- Listing ID #:2113963
- Added:55 day(s) ago
- Updated:November 20, 2025 at 12:36 PM
Rooms and interior
- Bedrooms:5
- Total bathrooms:4
- Full bathrooms:3
- Half bathrooms:1
- Living area:4,317 sq. ft.
Heating and cooling
- Cooling:Central Air
- Heating:Forced Air, Gas: Central
Structure and exterior
- Roof:Aluminium, Asphalt
- Year built:2024
- Building area:4,317 sq. ft.
- Lot area:0.29 Acres
Schools
- High school:Maple Mountain
- Middle school:Mapleton Jr
- Elementary school:Maple Ridge
Utilities
- Water:Culinary, Water Connected
- Sewer:Sewer Connected, Sewer: Connected
Finances and disclosures
- Price:$969,500
- Price per sq. ft.:$224.58
- Tax amount:$2,767
New listings near 994 W Union Bench Dr
- New
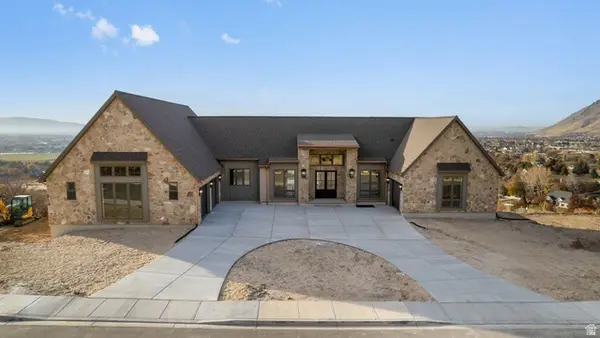 $2,840,000Active6 beds 5 baths7,101 sq. ft.
$2,840,000Active6 beds 5 baths7,101 sq. ft.204 S Troy St, Mapleton, UT 84664
MLS# 2123608Listed by: THE REAL ESTATE GROUP - New
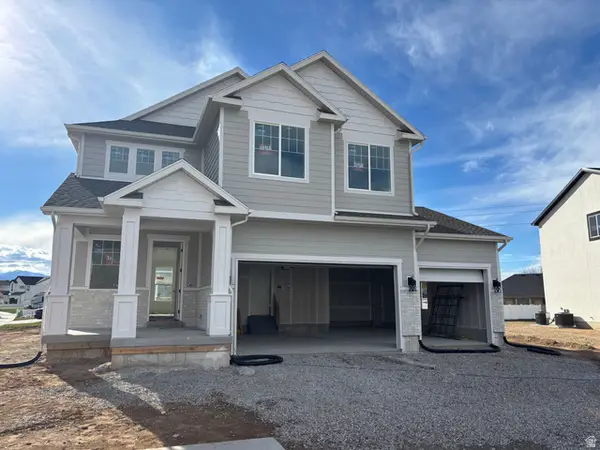 $649,990Active4 beds 3 baths2,703 sq. ft.
$649,990Active4 beds 3 baths2,703 sq. ft.419 N Haven Dr #253, Mapleton, UT 84664
MLS# 2123535Listed by: VISIONARY REAL ESTATE - Open Sat, 11:30am to 4:30pmNew
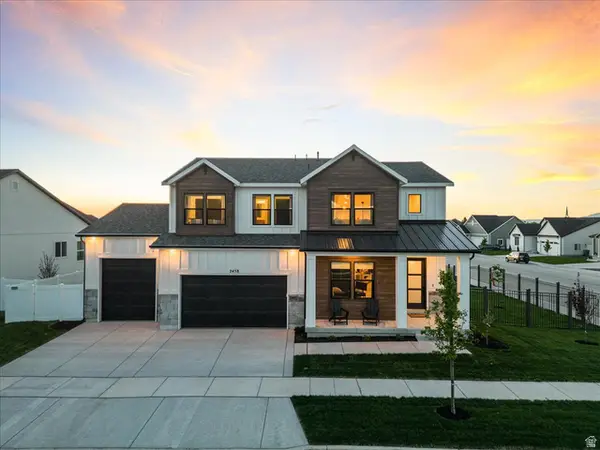 $1,195,000Active4 beds 4 baths3,846 sq. ft.
$1,195,000Active4 beds 4 baths3,846 sq. ft.2458 W Aurora Ave #287, Mapleton, UT 84664
MLS# 2123505Listed by: REGAL HOMES REALTY 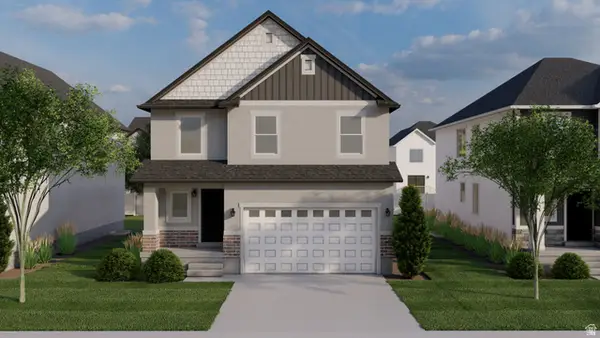 $575,900Pending4 beds 3 baths2,863 sq. ft.
$575,900Pending4 beds 3 baths2,863 sq. ft.82 E Limber Pine Dr #515, Mapleton, UT 84664
MLS# 2123464Listed by: EDGE REALTY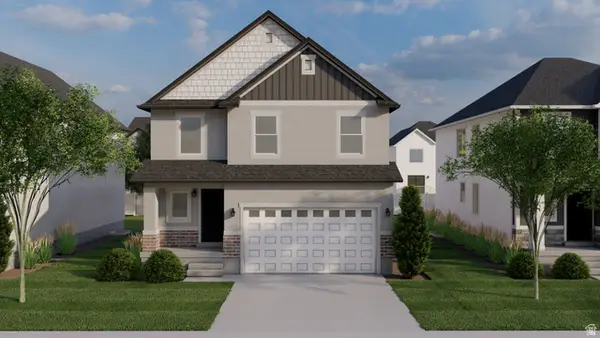 $620,900Pending4 beds 3 baths2,863 sq. ft.
$620,900Pending4 beds 3 baths2,863 sq. ft.75 W Harmony Ridge Pkwy #603, Mapleton, UT 84664
MLS# 2123468Listed by: EDGE REALTY- New
 $622,000Active2 beds 2 baths1,753 sq. ft.
$622,000Active2 beds 2 baths1,753 sq. ft.531 N Legend Way #B, Mapleton, UT 84664
MLS# 2123318Listed by: REGAL HOMES REALTY - New
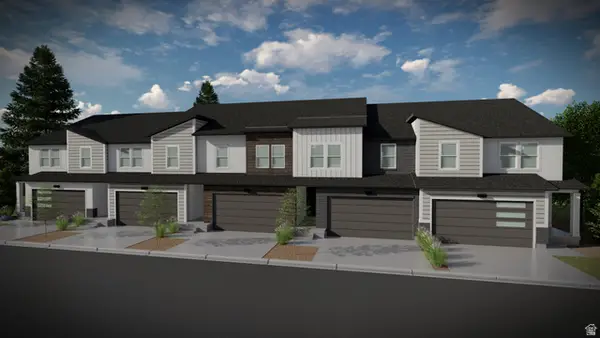 $461,900Active3 beds 3 baths2,280 sq. ft.
$461,900Active3 beds 3 baths2,280 sq. ft.4748 S Heartwood Rd #434, Mapleton, UT 84664
MLS# 2123232Listed by: EDGE REALTY - New
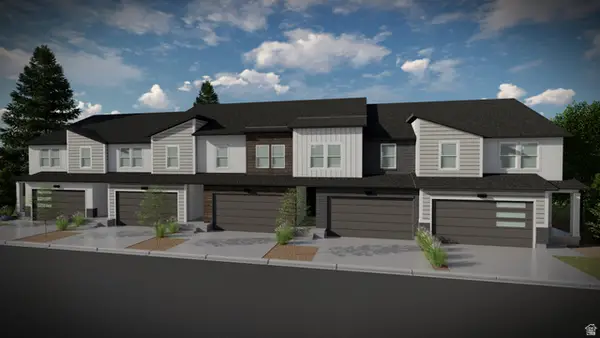 $471,900Active4 beds 3 baths2,478 sq. ft.
$471,900Active4 beds 3 baths2,478 sq. ft.4742 S Heartwood Rd #435, Mapleton, UT 84664
MLS# 2123234Listed by: EDGE REALTY - New
 $470,900Active3 beds 3 baths2,321 sq. ft.
$470,900Active3 beds 3 baths2,321 sq. ft.4764 S Heartwood Rd #431, Mapleton, UT 84664
MLS# 2122725Listed by: EDGE REALTY - New
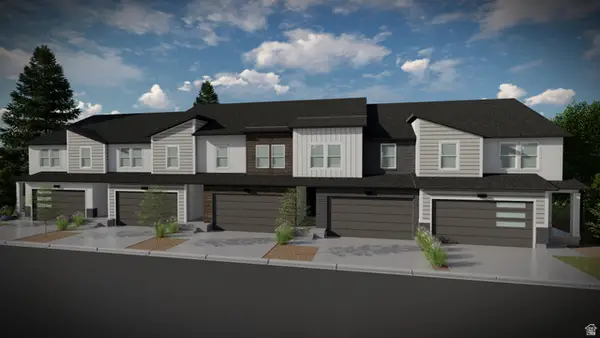 $458,900Active4 beds 3 baths2,412 sq. ft.
$458,900Active4 beds 3 baths2,412 sq. ft.4758 S Heartwood Rd #432, Mapleton, UT 84664
MLS# 2122770Listed by: EDGE REALTY
