2666 Valley Vw W, Mendon, UT 84325
Local realty services provided by:ERA Brokers Consolidated
2666 Valley Vw W,Mendon, UT 84325
$3,500,000
- 2 Beds
- 3 Baths
- 2,151 sq. ft.
- Single family
- Active
Listed by: shawn d parker, blake h parker
Office: parker real estate services, pc
MLS#:2128715
Source:SL
Price summary
- Price:$3,500,000
- Price per sq. ft.:$1,627.15
About this home
Private Cache Valley Horse Property with Unmatched Views This exceptional 75.41 acre horse property offers complete privacy and unobstructed views that can never be built out. Fully fenced with established trees and vegetation, the land attracts abundant wildlife and sits directly beneath a migratory bird flyway. Located just 15 minutes from Logan and I-15, it provides the perfect blend of seclusion and convenience. The ranch is fully set up for horses and livestock, featuring an automatic iron entry gate, asphalt driveway, round pen, and a large barn with high ceilings, hay storage, tack room, water, electricity, and easy paddock access. A four-bay garage accommodates large vehicles and equipment. The 2,151 sq ft home offers an open floor plan with vaulted ceilings, hardwood floors, a gas fireplace, and large windows showcasing stunning views of the Wellsville Mountains. A spacious patio with a fire pit is ideal for gatherings. The property also produces yearly income and benefits from greenbelt tax status. A rare opportunity to own a peaceful, scenic, and turn-key horse property in Cache Valley.
Contact an agent
Home facts
- Year built:1999
- Listing ID #:2128715
- Added:310 day(s) ago
- Updated:February 13, 2026 at 12:05 PM
Rooms and interior
- Bedrooms:2
- Total bathrooms:3
- Full bathrooms:2
- Half bathrooms:1
- Living area:2,151 sq. ft.
Heating and cooling
- Heating:Gas: Stove, Hot Water, Propane
Structure and exterior
- Roof:Asphalt
- Year built:1999
- Building area:2,151 sq. ft.
- Lot area:75.41 Acres
Schools
- High school:Mountain Crest
- Middle school:South Cache
- Elementary school:Mountainside
Utilities
- Water:Private, Water Connected, Well
- Sewer:Septic Tank, Sewer: Septic Tank
Finances and disclosures
- Price:$3,500,000
- Price per sq. ft.:$1,627.15
- Tax amount:$1,942
New listings near 2666 Valley Vw W
- New
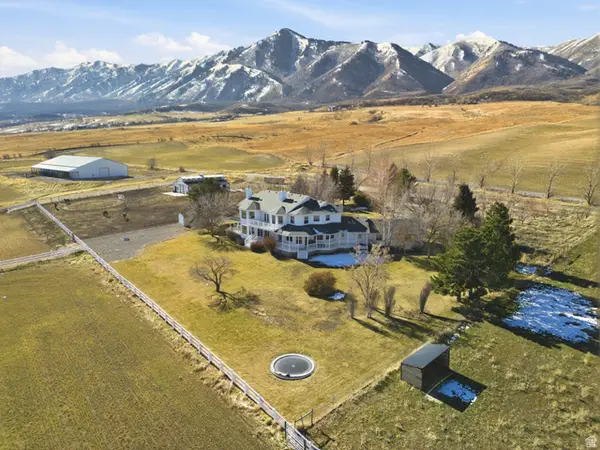 $2,800,000Active6 beds 5 baths5,094 sq. ft.
$2,800,000Active6 beds 5 baths5,094 sq. ft.6770 W 400 S, Mendon, UT 84325
MLS# 2136087Listed by: BERKSHIRE HATHAWAY HOMESERVICES UTAH PROPERTIES (SALT LAKE) 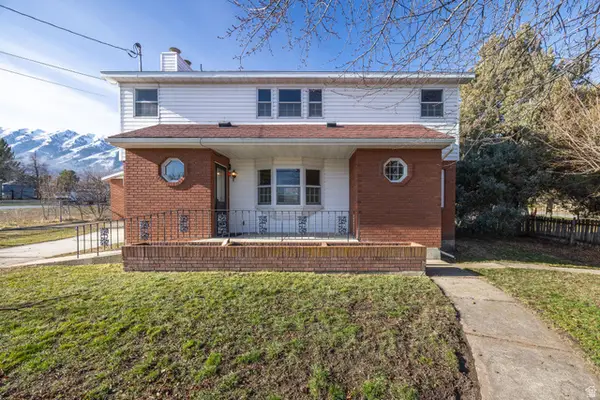 $499,000Pending3 beds 3 baths1,900 sq. ft.
$499,000Pending3 beds 3 baths1,900 sq. ft.85 N 100 W, Mendon, UT 84325
MLS# 2128607Listed by: ENGEL & VOLKERS LOGAN, LLC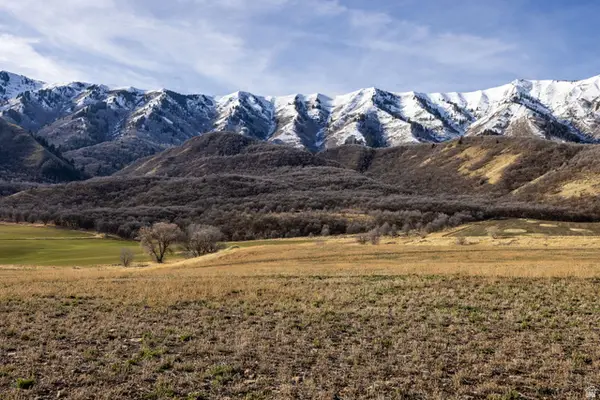 $1,200,000Active56 Acres
$1,200,000Active56 Acres2500 S 6400 W, Mendon, UT 84325
MLS# 2127599Listed by: ENGEL & VOLKERS LOGAN, LLC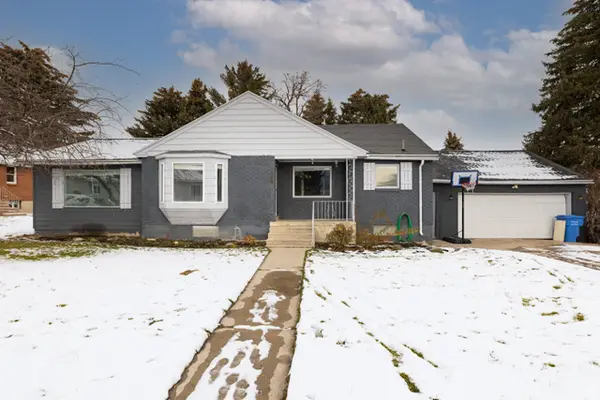 $450,000Active4 beds 2 baths2,870 sq. ft.
$450,000Active4 beds 2 baths2,870 sq. ft.7040 W 600 N, Mendon, UT 84325
MLS# 2126008Listed by: CRESENT RIDGE REALTY LLC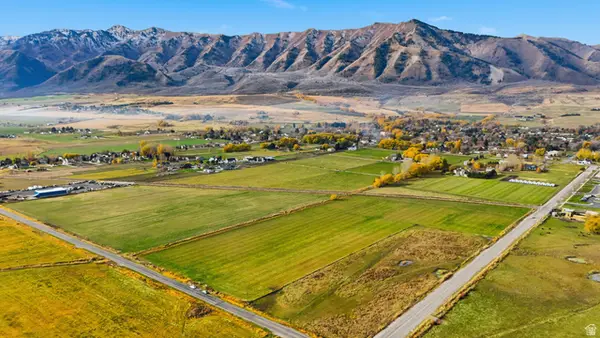 $750,000Pending13.6 Acres
$750,000Pending13.6 Acres1200 S 5400 W #13, Mendon, UT 84325
MLS# 2122228Listed by: ABODE & CO. REAL ESTATE LLC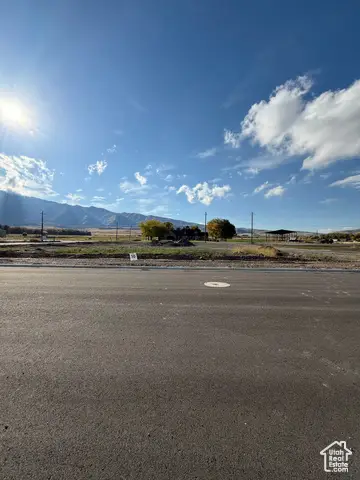 $204,000Active0.67 Acres
$204,000Active0.67 Acres924 N 75 W #10, Mendon, UT 84325
MLS# 2118373Listed by: CORNERSTONE REAL ESTATE PROFESSIONALS, LLC $207,000Active0.68 Acres
$207,000Active0.68 Acres967 N 75 W #63, Mendon, UT 84325
MLS# 2118375Listed by: CORNERSTONE REAL ESTATE PROFESSIONALS, LLC $207,000Active0.68 Acres
$207,000Active0.68 Acres993 N 75 W #64, Mendon, UT 84325
MLS# 2118376Listed by: CORNERSTONE REAL ESTATE PROFESSIONALS, LLC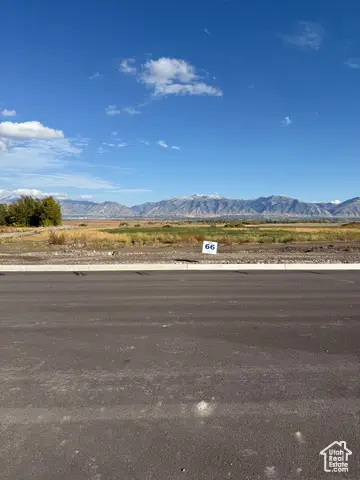 $246,000Active0.81 Acres
$246,000Active0.81 Acres1045 N 75 W #66, Mendon, UT 84325
MLS# 2118377Listed by: CORNERSTONE REAL ESTATE PROFESSIONALS, LLC $197,000Active0.63 Acres
$197,000Active0.63 Acres59 W 1050 N #18, Mendon, UT 84325
MLS# 2118378Listed by: CORNERSTONE REAL ESTATE PROFESSIONALS, LLC

