518 N 220 E, Mendon, UT 84325
Local realty services provided by:ERA Brokers Consolidated
518 N 220 E,Mendon, UT 84325
$719,000
- 7 Beds
- 4 Baths
- 4,113 sq. ft.
- Single family
- Active
Listed by: laurel e mcbride
Office: century 21 n & n realtors
MLS#:2104250
Source:SL
Price summary
- Price:$719,000
- Price per sq. ft.:$174.81
About this home
Beautiful home in Mendon! Incredible views of the Valley and boasts of an updated 7 bd 3.5 bth with a NEW MOTHER IN LAW BASEMENT APARTMENT. The basement has 2 bedroom 1 bath, full kitchen, granite countertops, tile, custom cabinets, laundry room. The main floor and upstairs has been totally updated with granite countertops throughout, white sprayed oak cabinets, new paint, new carpet and refinished wood floors. All new appliances in both kitchens. Oversized 2 car garage with an attached storage area. Unobstructed views of the valley and mountains from inside the house and out. Secondary water to water the lawn . Bring your horses or other large animals & pets. Buyer to verify all information. Agent is the owner.
Contact an agent
Home facts
- Year built:1999
- Listing ID #:2104250
- Added:187 day(s) ago
- Updated:February 13, 2026 at 12:05 PM
Rooms and interior
- Bedrooms:7
- Total bathrooms:4
- Full bathrooms:3
- Half bathrooms:1
- Living area:4,113 sq. ft.
Heating and cooling
- Cooling:Central Air
- Heating:Gas: Central
Structure and exterior
- Roof:Composition
- Year built:1999
- Building area:4,113 sq. ft.
- Lot area:0.82 Acres
Schools
- High school:Mountain Crest
- Middle school:South Cache
- Elementary school:Mountainside
Utilities
- Water:Culinary, Secondary, Water Connected
- Sewer:Septic Tank, Sewer: Septic Tank
Finances and disclosures
- Price:$719,000
- Price per sq. ft.:$174.81
- Tax amount:$2,982
New listings near 518 N 220 E
- New
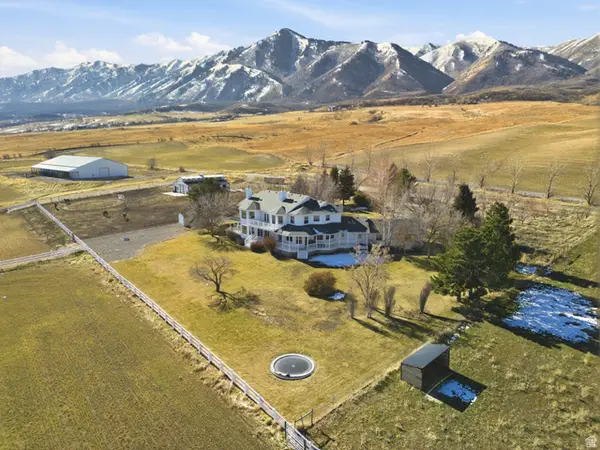 $2,800,000Active6 beds 5 baths5,094 sq. ft.
$2,800,000Active6 beds 5 baths5,094 sq. ft.6770 W 400 S, Mendon, UT 84325
MLS# 2136087Listed by: BERKSHIRE HATHAWAY HOMESERVICES UTAH PROPERTIES (SALT LAKE) 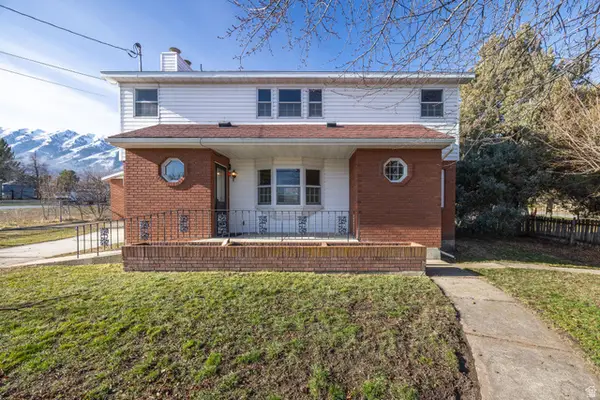 $499,000Pending3 beds 3 baths1,900 sq. ft.
$499,000Pending3 beds 3 baths1,900 sq. ft.85 N 100 W, Mendon, UT 84325
MLS# 2128607Listed by: ENGEL & VOLKERS LOGAN, LLC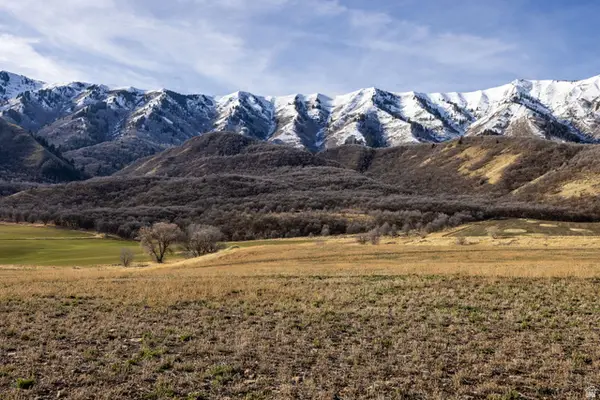 $1,200,000Active56 Acres
$1,200,000Active56 Acres2500 S 6400 W, Mendon, UT 84325
MLS# 2127599Listed by: ENGEL & VOLKERS LOGAN, LLC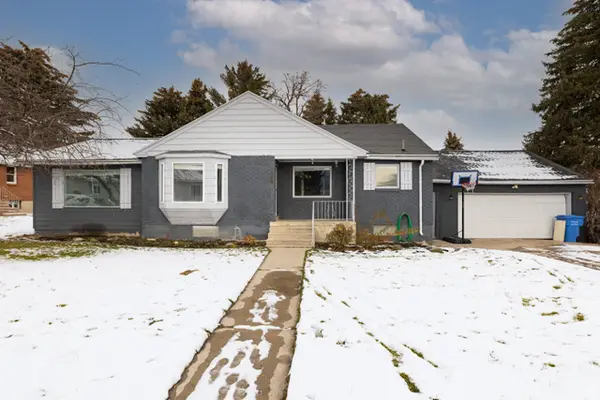 $450,000Active4 beds 2 baths2,870 sq. ft.
$450,000Active4 beds 2 baths2,870 sq. ft.7040 W 600 N, Mendon, UT 84325
MLS# 2126008Listed by: CRESENT RIDGE REALTY LLC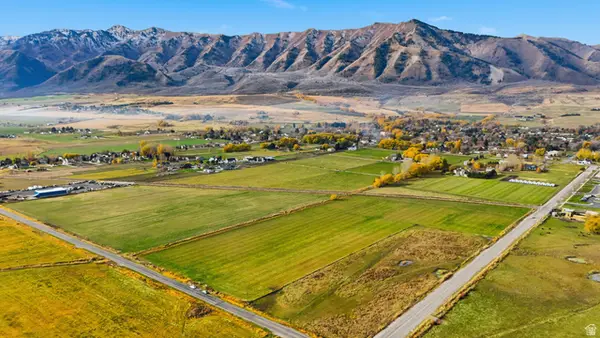 $750,000Pending13.6 Acres
$750,000Pending13.6 Acres1200 S 5400 W #13, Mendon, UT 84325
MLS# 2122228Listed by: ABODE & CO. REAL ESTATE LLC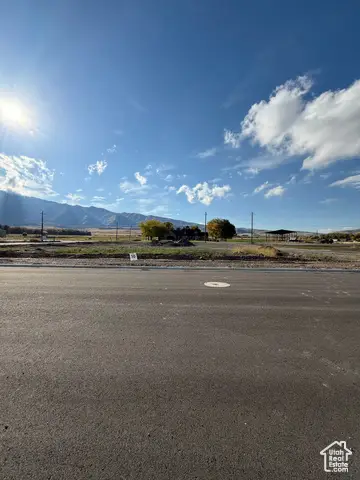 $204,000Active0.67 Acres
$204,000Active0.67 Acres924 N 75 W #10, Mendon, UT 84325
MLS# 2118373Listed by: CORNERSTONE REAL ESTATE PROFESSIONALS, LLC $207,000Active0.68 Acres
$207,000Active0.68 Acres967 N 75 W #63, Mendon, UT 84325
MLS# 2118375Listed by: CORNERSTONE REAL ESTATE PROFESSIONALS, LLC $207,000Active0.68 Acres
$207,000Active0.68 Acres993 N 75 W #64, Mendon, UT 84325
MLS# 2118376Listed by: CORNERSTONE REAL ESTATE PROFESSIONALS, LLC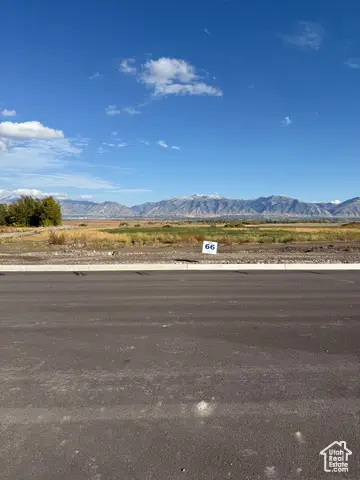 $246,000Active0.81 Acres
$246,000Active0.81 Acres1045 N 75 W #66, Mendon, UT 84325
MLS# 2118377Listed by: CORNERSTONE REAL ESTATE PROFESSIONALS, LLC $197,000Active0.63 Acres
$197,000Active0.63 Acres59 W 1050 N #18, Mendon, UT 84325
MLS# 2118378Listed by: CORNERSTONE REAL ESTATE PROFESSIONALS, LLC

