535 N Pheasant Hollow Ln, Mendon, UT 84325
Local realty services provided by:ERA Brokers Consolidated
535 N Pheasant Hollow Ln,Mendon, UT 84325
$1,195,000
- 6 Beds
- 4 Baths
- 4,614 sq. ft.
- Single family
- Active
Listed by: chris tolman
Office: cornerstone real estate professionals, llc.
MLS#:2078641
Source:SL
Price summary
- Price:$1,195,000
- Price per sq. ft.:$258.99
About this home
Discover luxury living in this beautifully designed 5-bedroom, 3.5-bathroom home boasting over 4,600 sq ft of elegant space. From the moment you step inside, you're greeted by soaring 11-foot ceilings, a coffered ceiling detail, and rich real hardwood floors that set the tone for timeless sophistication. The chef's kitchen is a showstopper, featuring a massive granite island, Doubles ovens, one is a microwave and oven in one, high-end finishes, and ample space for entertaining. Central vacuum with sweeper vent in kitchen island, tons of cabinet storage in kitchen island as well. Enjoy the convenience of laundry rooms on both the main floor and basement stub for laundry, two dedicated offices, and a spacious theatre room perfect for movie nights. The basement includes a walkout entrance and a separate salon room with its own private entry-ideal for a home business or guest suite. The oversized heated 4-car garage features insulated doors and plenty of storage. Outside, the fully fenced and beautifully landscaped yard is perfect for relaxing or entertaining. This home offers a rare combination of luxury, space, and versatility-all in the charming community of Mendon. Don't miss your chance to own this incredible property!
Contact an agent
Home facts
- Year built:2016
- Listing ID #:2078641
- Added:254 day(s) ago
- Updated:December 29, 2025 at 11:54 AM
Rooms and interior
- Bedrooms:6
- Total bathrooms:4
- Full bathrooms:3
- Half bathrooms:1
- Living area:4,614 sq. ft.
Heating and cooling
- Cooling:Central Air
- Heating:Forced Air, Gas: Central
Structure and exterior
- Roof:Asphalt
- Year built:2016
- Building area:4,614 sq. ft.
- Lot area:0.63 Acres
Schools
- High school:Mountain Crest
- Middle school:South Cache
- Elementary school:Mountainside
Utilities
- Water:Secondary, Shares, Water Connected
- Sewer:Septic Tank, Sewer: Septic Tank
Finances and disclosures
- Price:$1,195,000
- Price per sq. ft.:$258.99
- Tax amount:$3,762
New listings near 535 N Pheasant Hollow Ln
- New
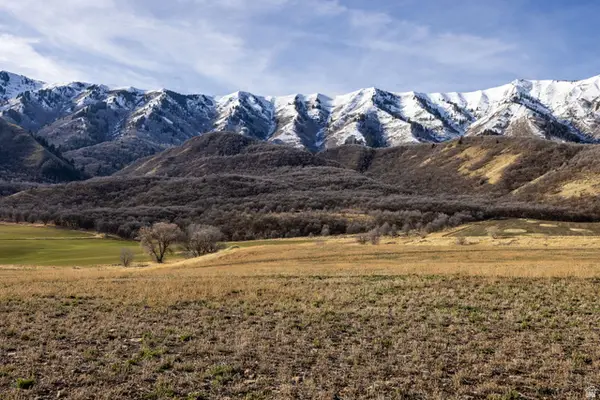 $1,200,000Active56 Acres
$1,200,000Active56 Acres2500 S 6400 W, Mendon, UT 84325
MLS# 2127599Listed by: ENGEL & VOLKERS LOGAN, LLC 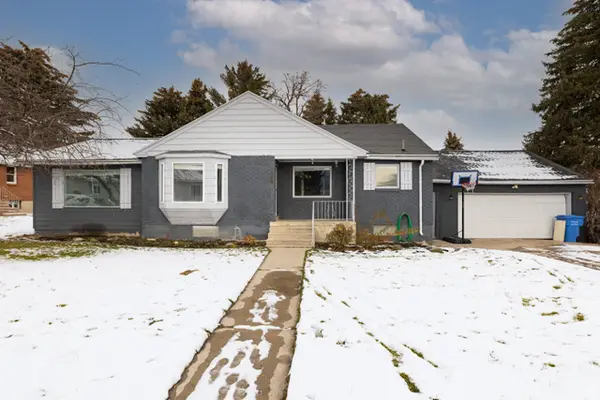 $475,000Active4 beds 2 baths2,870 sq. ft.
$475,000Active4 beds 2 baths2,870 sq. ft.7040 W 600 N, Mendon, UT 84325
MLS# 2126008Listed by: CRESENT RIDGE REALTY LLC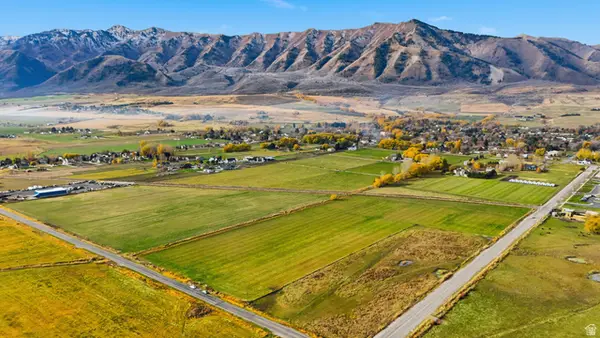 $750,000Active13.6 Acres
$750,000Active13.6 Acres1200 S 5400 W #13, Mendon, UT 84325
MLS# 2122228Listed by: ABODE & CO. REAL ESTATE LLC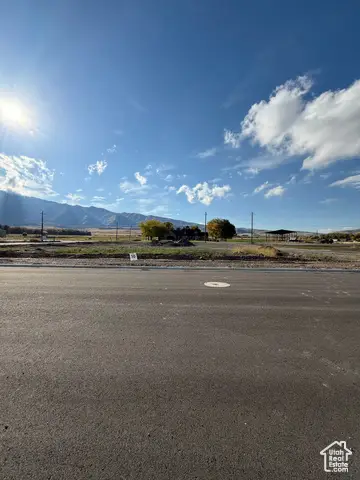 $204,000Active0.67 Acres
$204,000Active0.67 Acres924 N 75 W #10, Mendon, UT 84325
MLS# 2118373Listed by: CORNERSTONE REAL ESTATE PROFESSIONALS, LLC $207,000Active0.68 Acres
$207,000Active0.68 Acres967 N 75 W #63, Mendon, UT 84325
MLS# 2118375Listed by: CORNERSTONE REAL ESTATE PROFESSIONALS, LLC $207,000Active0.68 Acres
$207,000Active0.68 Acres993 N 75 W #64, Mendon, UT 84325
MLS# 2118376Listed by: CORNERSTONE REAL ESTATE PROFESSIONALS, LLC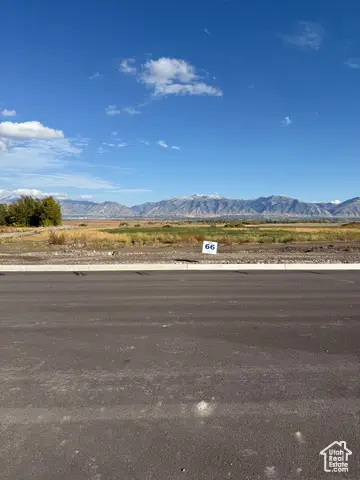 $246,000Active0.81 Acres
$246,000Active0.81 Acres1045 N 75 W #66, Mendon, UT 84325
MLS# 2118377Listed by: CORNERSTONE REAL ESTATE PROFESSIONALS, LLC $197,000Active0.63 Acres
$197,000Active0.63 Acres59 W 1050 N #18, Mendon, UT 84325
MLS# 2118378Listed by: CORNERSTONE REAL ESTATE PROFESSIONALS, LLC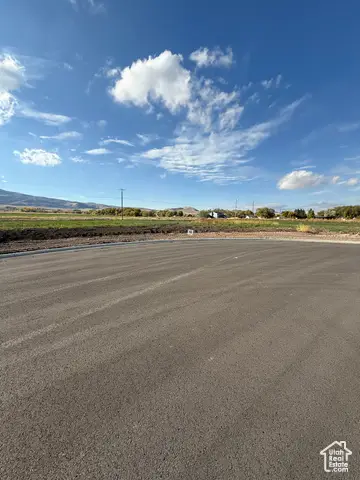 $265,000Active0.97 Acres
$265,000Active0.97 Acres1052 N 75 W #16, Mendon, UT 84325
MLS# 2118379Listed by: CORNERSTONE REAL ESTATE PROFESSIONALS, LLC $190,000Active0.63 Acres
$190,000Active0.63 Acres948 N 75 W #11, Mendon, UT 84325
MLS# 2118380Listed by: CORNERSTONE REAL ESTATE PROFESSIONALS, LLC
