Local realty services provided by:ERA Brokers Consolidated
1039 W Rooftop Dr,Midvale, UT 84047
$460,000
- 3 Beds
- 2 Baths
- 1,684 sq. ft.
- Townhouse
- Active
Listed by: nicole gleave hicks, andrew hicks
Office: equity real estate (solid)
MLS#:2106860
Source:SL
Price summary
- Price:$460,000
- Price per sq. ft.:$273.16
- Monthly HOA dues:$248
About this home
Modern rooftop townhome in the heart of the Central Valley! Perfect for commuters-just minutes from the freeway, Trax station, and within walking distance to Jordan River Trail and Gardener Village. This bright end-unit offers abundant natural light year-round and an expansive rooftop patio with unobstructed southern views. The thoughtfully designed stacker-style layout provides privacy on every level, while the spa-like clawfoot soaker tub provides the perfect retreat after a long day. Enjoy a stylish kitchen with ample storage, in-unit laundry, and the option to access a pool, gym, and clubhouse for an additional monthly fee. Appliances included and brand new A/C! Don't miss this opportunity for comfort, convenience, and modern living all in one! End unit, and views for days! All info to be verified by Buyer and or Buyers Agent. Square footage figures are provided as a courtesy estimate only and were obtained from ______________ . Buyer is advised to obtain an independent measurement.
Contact an agent
Home facts
- Year built:2012
- Listing ID #:2106860
- Added:164 day(s) ago
- Updated:February 03, 2026 at 11:59 AM
Rooms and interior
- Bedrooms:3
- Total bathrooms:2
- Full bathrooms:2
- Living area:1,684 sq. ft.
Heating and cooling
- Cooling:Central Air
- Heating:Forced Air, Gas: Central
Structure and exterior
- Roof:Membrane
- Year built:2012
- Building area:1,684 sq. ft.
- Lot area:0.02 Acres
Schools
- High school:Hillcrest
- Middle school:Midvale
- Elementary school:Midvale
Utilities
- Water:Culinary, Water Connected
- Sewer:Sewer Connected, Sewer: Connected, Sewer: Public
Finances and disclosures
- Price:$460,000
- Price per sq. ft.:$273.16
- Tax amount:$2,448
New listings near 1039 W Rooftop Dr
- New
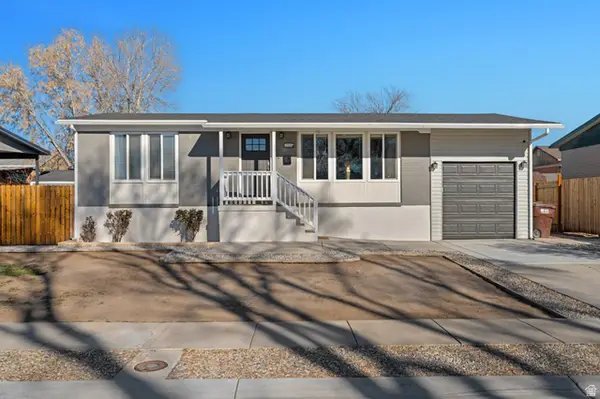 $574,900Active4 beds 2 baths1,800 sq. ft.
$574,900Active4 beds 2 baths1,800 sq. ft.652 W Gardenia Dr, Midvale, UT 84047
MLS# 2134267Listed by: FATHOM REALTY (UNION PARK) 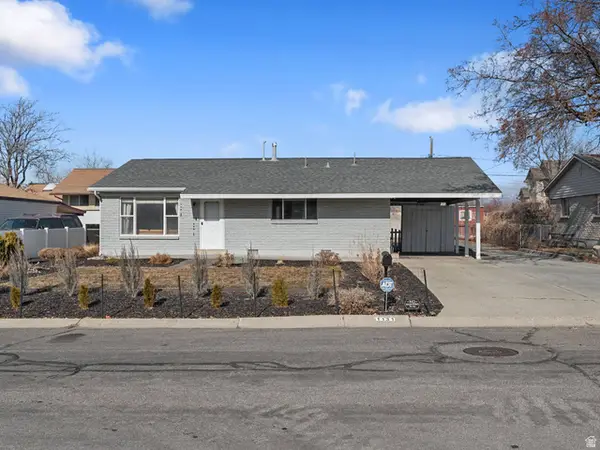 $480,000Pending3 beds 2 baths1,064 sq. ft.
$480,000Pending3 beds 2 baths1,064 sq. ft.1131 E 7625 S, Midvale, UT 84047
MLS# 2134091Listed by: RE/MAX ASSOCIATES- New
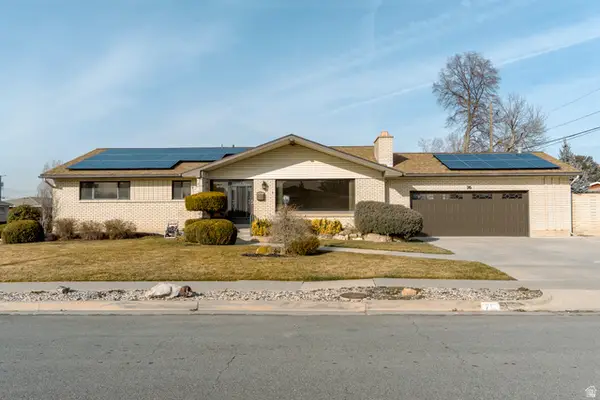 $600,000Active4 beds 3 baths2,652 sq. ft.
$600,000Active4 beds 3 baths2,652 sq. ft.76 W Marquette Dr S, Midvale, UT 84047
MLS# 2133738Listed by: KW UTAH REALTORS KELLER WILLIAMS (BRICKYARD) - New
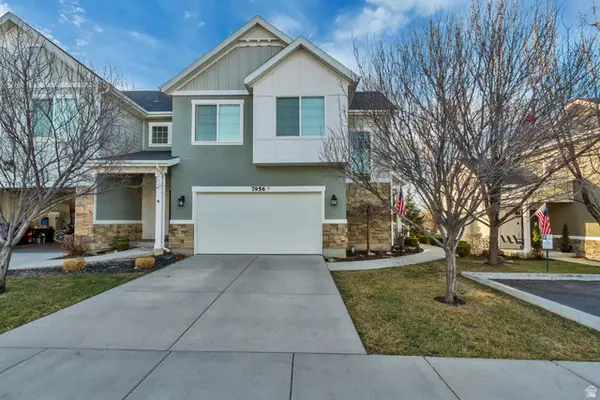 $579,900Active4 beds 4 baths2,252 sq. ft.
$579,900Active4 beds 4 baths2,252 sq. ft.7956 S Farm House Ln, Midvale, UT 84047
MLS# 2133753Listed by: KW UTAH REALTORS KELLER WILLIAMS - New
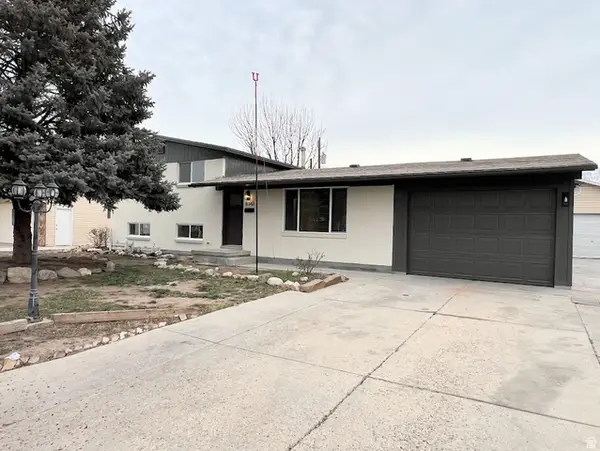 $614,900Active5 beds 3 baths1,848 sq. ft.
$614,900Active5 beds 3 baths1,848 sq. ft.8343 S Monroe St, Midvale, UT 84047
MLS# 2133586Listed by: ULRICH REALTORS, INC. - New
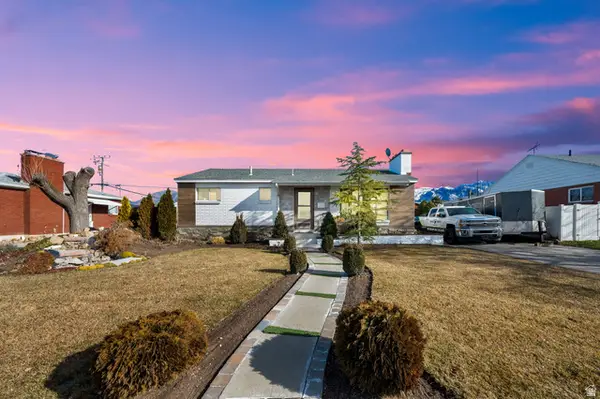 $469,900Active4 beds 2 baths2,262 sq. ft.
$469,900Active4 beds 2 baths2,262 sq. ft.8147 S Roosevelt St, Midvale, UT 84047
MLS# 2133427Listed by: UTAH'S WISE CHOICE REAL ESTATE - New
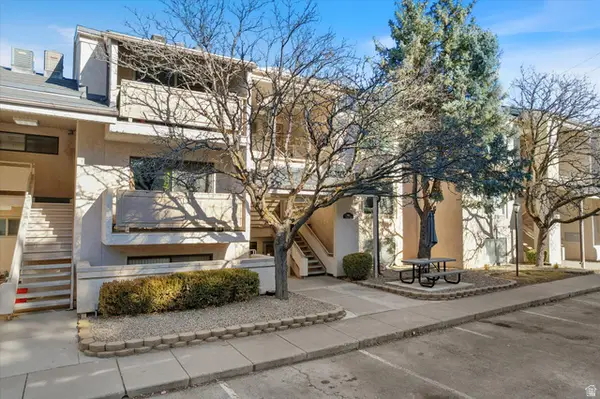 $245,000Active2 beds 1 baths950 sq. ft.
$245,000Active2 beds 1 baths950 sq. ft.983 E Springcrest Ct #11, Midvale, UT 84047
MLS# 2133311Listed by: REAL BROKER, LLC - Open Sat, 11am to 3pmNew
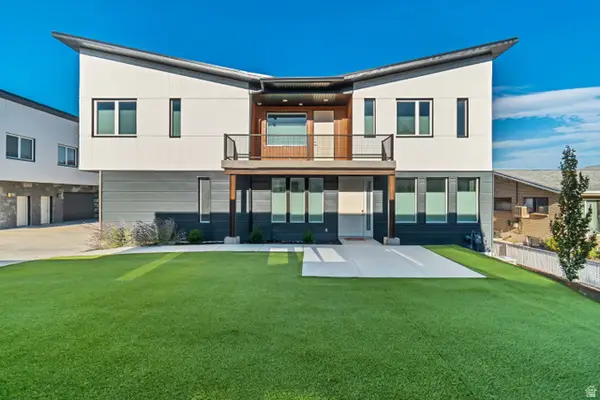 $860,000Active3 beds 4 baths3,147 sq. ft.
$860,000Active3 beds 4 baths3,147 sq. ft.7033 S 300 E, Midvale, UT 84047
MLS# 2133222Listed by: SURV REAL ESTATE INC - Open Sat, 11am to 3pmNew
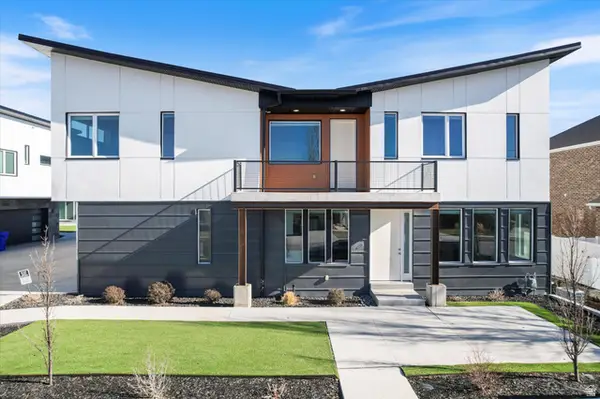 $860,000Active3 beds 4 baths3,147 sq. ft.
$860,000Active3 beds 4 baths3,147 sq. ft.7045 S 300 E, Midvale, UT 84047
MLS# 2133205Listed by: SURV REAL ESTATE INC - New
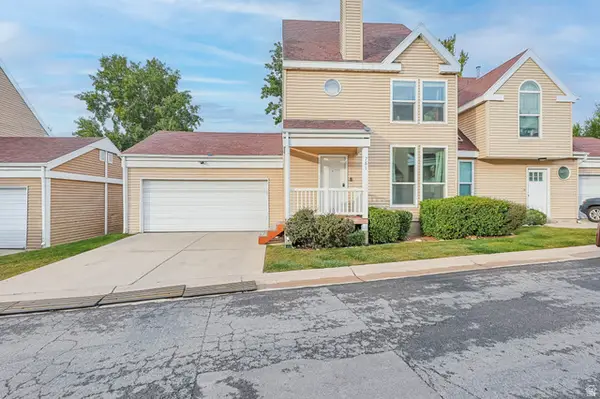 $404,900Active3 beds 3 baths1,537 sq. ft.
$404,900Active3 beds 3 baths1,537 sq. ft.761 E Gables Ln, Midvale, UT 84047
MLS# 2133096Listed by: DIMENSION REALTY SERVICES

