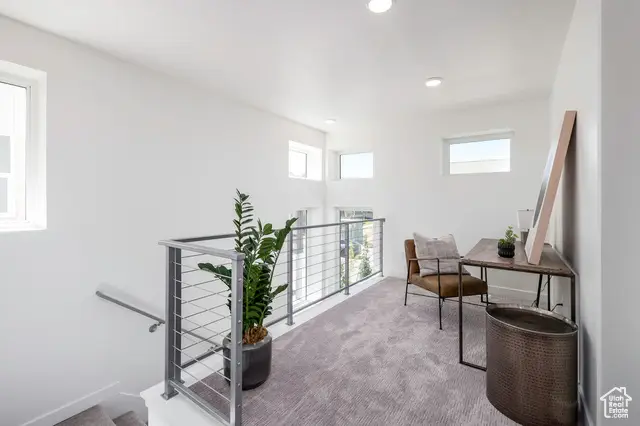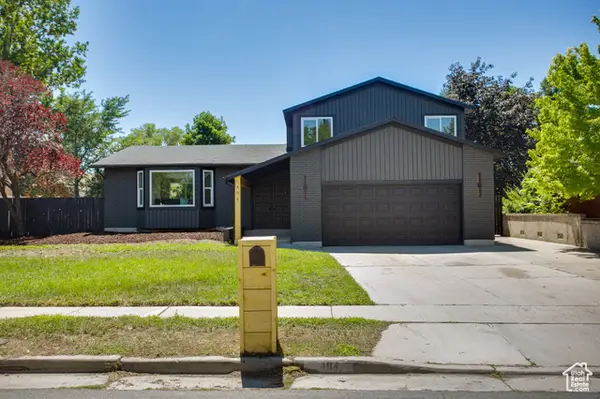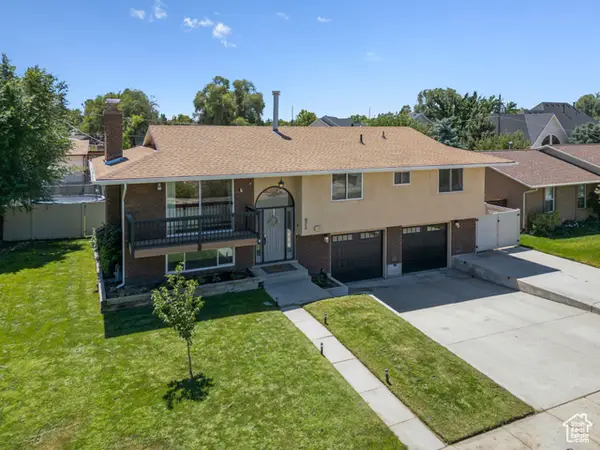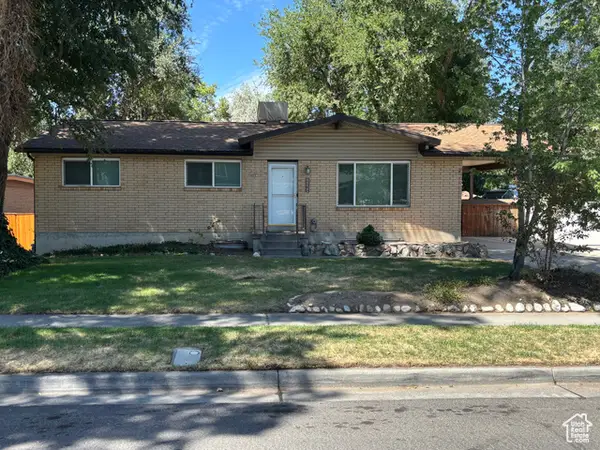264 E Cedar Ln #208, Midvale, UT 84070
Local realty services provided by:ERA Brokers Consolidated



264 E Cedar Ln #208,Midvale, UT 84070
$749,900
- 3 Beds
- 3 Baths
- 2,598 sq. ft.
- Single family
- Active
Listed by:janie despain mathis
Office:garbett homes
MLS#:2089414
Source:SL
Price summary
- Price:$749,900
- Price per sq. ft.:$288.65
- Monthly HOA dues:$73
About this home
Step into modern, eco-conscious living with this stunning 2-story Efficiency+ home by Garbett Homes, perfectly situated in the sought-after Mill Community. Designed with energy efficiency and comfort in mind, this home features advanced insulation, energy re-circulation systems, solar-E windows for abundant natural light, and solar pre-wiring-plus an EV charging outlet for future-ready convenience. Inside, you'll love the sleek quartz countertops, stylish designer cabinetry, and durable, low-maintenance flooring. Thoughtful touches like a programmable thermostat and front and back yard localscaping make everyday living easy and efficient. Nestled in a quiet Sandy/Midvale neighborhood, this location offers unbeatable access to I-15, I-215, the Historic Sandy TRAX Station, Southtown Mall, top-rated schools, restaurants, shopping, movie theaters, and exciting entertainment like Real Salt Lake games. Plus, you're just minutes from scenic canyons and outdoor recreation. Don't miss your chance to own a beautifully designed, high-performance home in a prime location-schedule your tour today!
Contact an agent
Home facts
- Year built:2025
- Listing Id #:2089414
- Added:72 day(s) ago
- Updated:August 15, 2025 at 11:04 AM
Rooms and interior
- Bedrooms:3
- Total bathrooms:3
- Full bathrooms:2
- Half bathrooms:1
- Living area:2,598 sq. ft.
Heating and cooling
- Cooling:Central Air, Heat Pump
- Heating:Forced Air, Heat Pump
Structure and exterior
- Roof:Asphalt
- Year built:2025
- Building area:2,598 sq. ft.
- Lot area:0.1 Acres
Schools
- High school:Hillcrest
- Middle school:Union
- Elementary school:Midvalley
Utilities
- Water:Culinary, Water Connected
- Sewer:Sewer Connected, Sewer: Connected, Sewer: Public
Finances and disclosures
- Price:$749,900
- Price per sq. ft.:$288.65
New listings near 264 E Cedar Ln #208
- Open Sat, 11am to 1pmNew
 $345,000Active3 beds 2 baths1,185 sq. ft.
$345,000Active3 beds 2 baths1,185 sq. ft.8248 S Resaca Dr #J9, Sandy, UT 84070
MLS# 2105192Listed by: KW SALT LAKE CITY KELLER WILLIAMS REAL ESTATE - New
 $649,900Active6 beds 4 baths2,777 sq. ft.
$649,900Active6 beds 4 baths2,777 sq. ft.404 Perrine Dr, Midvale, UT 84047
MLS# 2105139Listed by: DIMENSION REALTY SERVICES (SALT LAKE CITY) - New
 $638,500Active3 beds 3 baths1,873 sq. ft.
$638,500Active3 beds 3 baths1,873 sq. ft.972 E 7725 S, Midvale, UT 84047
MLS# 2105127Listed by: REAL BROKER, LLC - New
 $95,000Active2 beds 2 baths975 sq. ft.
$95,000Active2 beds 2 baths975 sq. ft.7571 S Blisswood Dr. #20 Dr #20, Midvale, UT 84047
MLS# 2105098Listed by: LIFESTYLE REALTY INC. - New
 $695,000Active6 beds 6 baths2,772 sq. ft.
$695,000Active6 beds 6 baths2,772 sq. ft.472 E 7670 S, Midvale, UT 84047
MLS# 2105000Listed by: CANOVO GROUP - New
 $499,900Active5 beds 3 baths2,330 sq. ft.
$499,900Active5 beds 3 baths2,330 sq. ft.805 E Grenoble Dr, Midvale, UT 84047
MLS# 2104767Listed by: WASATCH HOMES AND ESTATES, LLC - New
 $600,000Active0.28 Acres
$600,000Active0.28 Acres7447 S Main St, Midvale, UT 84047
MLS# 2104606Listed by: MOUNTAIN WEST COMMERCIAL LLC - New
 $389,990Active2 beds 2 baths1,250 sq. ft.
$389,990Active2 beds 2 baths1,250 sq. ft.6870 S 800 E, Midvale, UT 84047
MLS# 2104425Listed by: CENTURY 21 EVEREST - New
 $397,750Active2 beds 3 baths1,804 sq. ft.
$397,750Active2 beds 3 baths1,804 sq. ft.6874 S 595 E, Midvale, UT 84047
MLS# 2104292Listed by: HALLMARK REAL ESTATE COMPANY OF UTAH - New
 $699,000Active6 beds 4 baths3,156 sq. ft.
$699,000Active6 beds 4 baths3,156 sq. ft.7734 S 1100 E, Midvale, UT 84047
MLS# 2104153Listed by: EQUITY REAL ESTATE (SOLID)
