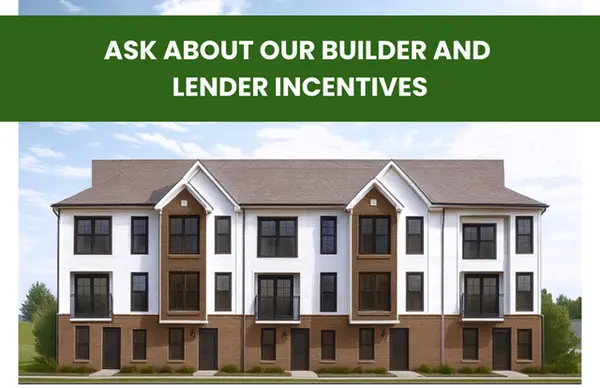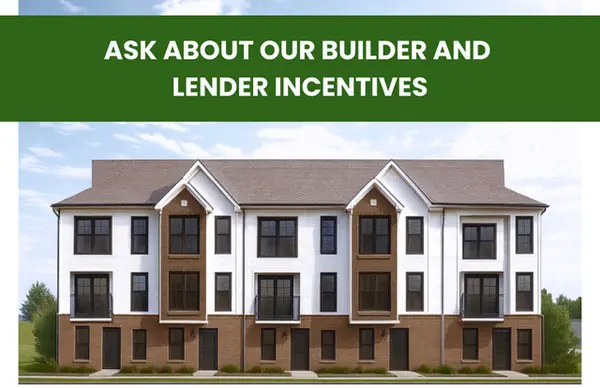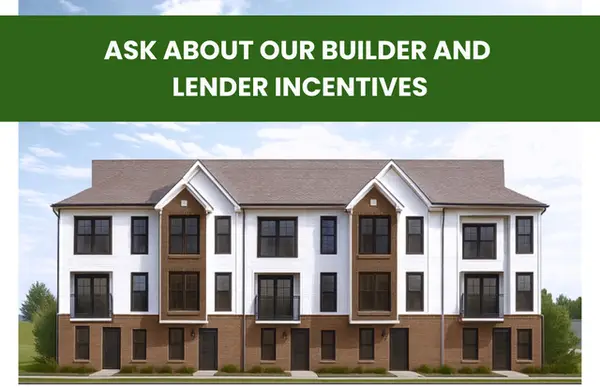264 E Cedar Mill Ln #208, Midvale, UT 84070
Local realty services provided by:ERA Realty Center
264 E Cedar Mill Ln #208,Midvale, UT 84070
$749,900
- 3 Beds
- 3 Baths
- 2,598 sq. ft.
- Single family
- Pending
Listed by: janie despain mathis, p. robert luke
Office: garbett homes
MLS#:2089414
Source:SL
Price summary
- Price:$749,900
- Price per sq. ft.:$288.65
- Monthly HOA dues:$73
About this home
**Garbett Homes is offering buyers up to 6% on select ready to move in homes. Hurry because this incentive is for a very limited time. Please call for details.** Wake up every morning in the elegance of a brand-new home, where modern design meets effortless living. Sunlight streams through expansive solar-E windows, illuminating sleek quartz countertops, custom-inspired cabinetry, and refined finishes that set the tone for both relaxation and entertaining. Every detail has been carefully curated-from energy-efficient systems and solar pre-wiring to a private EV charging outlet-so your home is as future-ready as it is beautiful. Beyond your front door, a thoughtfully designed community awaits. Gather with friends at the BBQ entertainment patio, watch the kids play on the neighborhood playground, and enjoy the sense of connection that comes with a community built for lifestyle as much as location. Ideally situated in Sandy/Midvale, you'll have unmatched access to I-15, I-215, the Historic Sandy TRAX Station, and Southtown Mall. Fine dining, boutique shopping, top-rated schools, and world-class entertainment like Real Salt Lake games are moments away, while nearby mountain canyons open the door to year-round adventure. This is more than a home-it's a statement of modern luxury, convenience, and sustainability. Schedule your private tour today.
Contact an agent
Home facts
- Year built:2025
- Listing ID #:2089414
- Added:166 day(s) ago
- Updated:October 19, 2025 at 07:48 AM
Rooms and interior
- Bedrooms:3
- Total bathrooms:3
- Full bathrooms:2
- Half bathrooms:1
- Living area:2,598 sq. ft.
Heating and cooling
- Cooling:Central Air, Heat Pump
- Heating:Forced Air, Heat Pump
Structure and exterior
- Roof:Asphalt
- Year built:2025
- Building area:2,598 sq. ft.
- Lot area:0.1 Acres
Schools
- High school:Hillcrest
- Middle school:Union
- Elementary school:Midvalley
Utilities
- Water:Culinary, Water Connected
- Sewer:Sewer Connected, Sewer: Connected, Sewer: Public
Finances and disclosures
- Price:$749,900
- Price per sq. ft.:$288.65
New listings near 264 E Cedar Mill Ln #208
- New
 $444,900Active3 beds 3 baths1,608 sq. ft.
$444,900Active3 beds 3 baths1,608 sq. ft.7328 S Seven Tree Ln W #71, Midvale, UT 84047
MLS# 2136588Listed by: REAL BROKER, LLC (DRAPER) - New
 $444,900Active3 beds 3 baths1,608 sq. ft.
$444,900Active3 beds 3 baths1,608 sq. ft.7334 S Seven Tree Ln W #74, Midvale, UT 84047
MLS# 2136594Listed by: REAL BROKER, LLC (DRAPER) - New
 $444,900Active3 beds 3 baths1,608 sq. ft.
$444,900Active3 beds 3 baths1,608 sq. ft.7338 S Seven Tree Ln E #75, Midvale, UT 84047
MLS# 2136601Listed by: REAL BROKER, LLC (DRAPER) - New
 $444,900Active3 beds 3 baths1,608 sq. ft.
$444,900Active3 beds 3 baths1,608 sq. ft.7344 S Seven Tree Ln #78, Midvale, UT 84047
MLS# 2136606Listed by: REAL BROKER, LLC (DRAPER) - New
 $429,900Active3 beds 3 baths1,608 sq. ft.
$429,900Active3 beds 3 baths1,608 sq. ft.7331 S Sideline Ln W #58, Midvale, UT 84047
MLS# 2136554Listed by: REAL BROKER, LLC (DRAPER) - New
 $429,900Active3 beds 3 baths855 sq. ft.
$429,900Active3 beds 3 baths855 sq. ft.7329 S Sideline Ln W #59, Midvale, UT 84047
MLS# 2136577Listed by: REAL BROKER, LLC (DRAPER) - New
 $659,900Active4 beds 4 baths2,305 sq. ft.
$659,900Active4 beds 4 baths2,305 sq. ft.8806 S Cy's Park Ln #4, Midvale, UT 84070
MLS# 2136486Listed by: REAL BROKER, LLC (DRAPER) - Open Sat, 11am to 2pmNew
 $449,900Active3 beds 2 baths1,073 sq. ft.
$449,900Active3 beds 2 baths1,073 sq. ft.311 W Marquette Dr S, Midvale, UT 84047
MLS# 2136470Listed by: COLDWELL BANKER REALTY (UNION HEIGHTS) - Open Sat, 11am to 2pmNew
 $460,000Active4 beds 3 baths2,158 sq. ft.
$460,000Active4 beds 3 baths2,158 sq. ft.776 E Gables St, Midvale, UT 84047
MLS# 2136430Listed by: EQUITY REAL ESTATE (SOLID) - New
 $499,900Active3 beds 3 baths1,408 sq. ft.
$499,900Active3 beds 3 baths1,408 sq. ft.397 E Tractor Dr S #103, Midvale, UT 84047
MLS# 2136326Listed by: EQUITY REAL ESTATE (SOLID)

