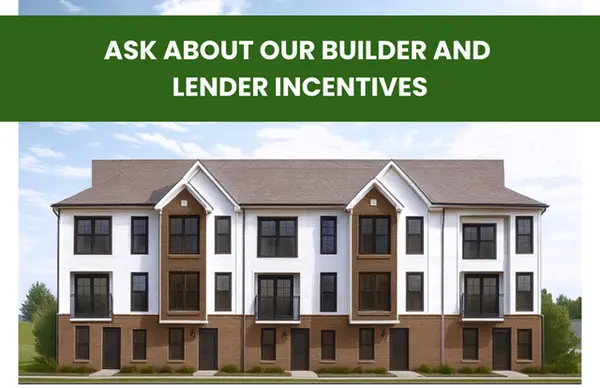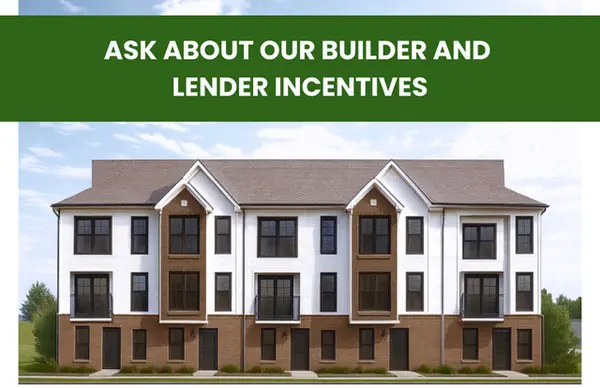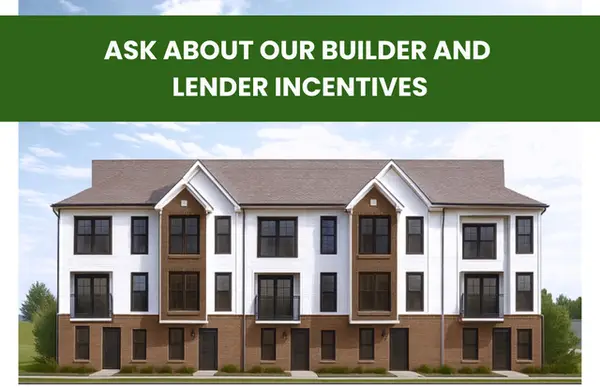292 E Water Way #233, Midvale, UT 84070
Local realty services provided by:ERA Realty Center
292 E Water Way #233,Midvale, UT 84070
$789,900
- 4 Beds
- 3 Baths
- 2,598 sq. ft.
- Single family
- Pending
Listed by: janie despain mathis, p. robert luke
Office: garbett homes
MLS#:2121084
Source:SL
Price summary
- Price:$789,900
- Price per sq. ft.:$304.04
- Monthly HOA dues:$73
About this home
Up to 5% incentive on select move-in ready homes! Hurry-this limited-time offer won't last. Call today for details. Picture yourself in a brand new, never-lived-in home at The Mill Community by Garbett Homes, where modern design meets energy-smart living. Step into a bright, open kitchen featuring fresh white cabinetry, sleek quartz countertops, and durable designer flooring that blends beauty with function. Sunlight pours through expansive solar-E windows, creating warm and inviting spaces perfect for gathering, relaxing, or simply enjoying the moment. Life at The Mill is more than just a home-it's a community. Spend weekends at the BBQ patio, watching kids play at the neighborhood playground, or heading out for dinner, shopping, or even a Real Salt Lake game, all just minutes away. With easy access to I-15, I-215, and the Historic Sandy TRAX Station, the entire Salt Lake Valley is within reach, while nearby canyons invite you to endless outdoor adventures. Built with your future in mind, this home includes advanced insulation, an energy recirculation system, and a private EV charging outlet, making it as forward-thinking as it is comfortable. Localscaped yards keep your outdoor spaces low-maintenance and beautiful year-round. Now is not the time to wait-pricing like this won't last, and opportunities are limited. This isn't just a house-it's a lifestyle waiting for you at The Mill. Estimated completion December/January. Discover why a Garbett Efficiency Plus home makes everyday living extraordinary.
Contact an agent
Home facts
- Year built:2025
- Listing ID #:2121084
- Added:100 day(s) ago
- Updated:December 20, 2025 at 08:53 AM
Rooms and interior
- Bedrooms:4
- Total bathrooms:3
- Full bathrooms:2
- Living area:2,598 sq. ft.
Heating and cooling
- Cooling:Central Air, Heat Pump
- Heating:Forced Air, Heat Pump
Structure and exterior
- Roof:Asphalt
- Year built:2025
- Building area:2,598 sq. ft.
- Lot area:0.1 Acres
Schools
- High school:Hillcrest
- Middle school:Union
- Elementary school:Midvalley
Utilities
- Water:Culinary, Water Connected
- Sewer:Sewer Connected, Sewer: Connected, Sewer: Public
Finances and disclosures
- Price:$789,900
- Price per sq. ft.:$304.04
New listings near 292 E Water Way #233
- New
 $444,900Active3 beds 3 baths1,608 sq. ft.
$444,900Active3 beds 3 baths1,608 sq. ft.7328 S Seven Tree Ln W #71, Midvale, UT 84047
MLS# 2136588Listed by: REAL BROKER, LLC (DRAPER) - New
 $444,900Active3 beds 3 baths1,608 sq. ft.
$444,900Active3 beds 3 baths1,608 sq. ft.7334 S Seven Tree Ln W #74, Midvale, UT 84047
MLS# 2136594Listed by: REAL BROKER, LLC (DRAPER) - New
 $444,900Active3 beds 3 baths1,608 sq. ft.
$444,900Active3 beds 3 baths1,608 sq. ft.7338 S Seven Tree Ln E #75, Midvale, UT 84047
MLS# 2136601Listed by: REAL BROKER, LLC (DRAPER) - New
 $444,900Active3 beds 3 baths1,608 sq. ft.
$444,900Active3 beds 3 baths1,608 sq. ft.7344 S Seven Tree Ln #78, Midvale, UT 84047
MLS# 2136606Listed by: REAL BROKER, LLC (DRAPER) - New
 $429,900Active3 beds 3 baths1,608 sq. ft.
$429,900Active3 beds 3 baths1,608 sq. ft.7331 S Sideline Ln W #58, Midvale, UT 84047
MLS# 2136554Listed by: REAL BROKER, LLC (DRAPER) - New
 $429,900Active3 beds 3 baths855 sq. ft.
$429,900Active3 beds 3 baths855 sq. ft.7329 S Sideline Ln W #59, Midvale, UT 84047
MLS# 2136577Listed by: REAL BROKER, LLC (DRAPER) - New
 $659,900Active4 beds 4 baths2,305 sq. ft.
$659,900Active4 beds 4 baths2,305 sq. ft.8806 S Cy's Park Ln #4, Midvale, UT 84070
MLS# 2136486Listed by: REAL BROKER, LLC (DRAPER) - Open Sat, 11am to 2pmNew
 $449,900Active3 beds 2 baths1,073 sq. ft.
$449,900Active3 beds 2 baths1,073 sq. ft.311 W Marquette Dr S, Midvale, UT 84047
MLS# 2136470Listed by: COLDWELL BANKER REALTY (UNION HEIGHTS) - Open Sat, 11am to 2pmNew
 $460,000Active4 beds 3 baths2,158 sq. ft.
$460,000Active4 beds 3 baths2,158 sq. ft.776 E Gables St, Midvale, UT 84047
MLS# 2136430Listed by: EQUITY REAL ESTATE (SOLID) - New
 $499,900Active3 beds 3 baths1,408 sq. ft.
$499,900Active3 beds 3 baths1,408 sq. ft.397 E Tractor Dr S #103, Midvale, UT 84047
MLS# 2136326Listed by: EQUITY REAL ESTATE (SOLID)

