318 W La Salle Dr, Midvale, UT 84047
Local realty services provided by:ERA Realty Center
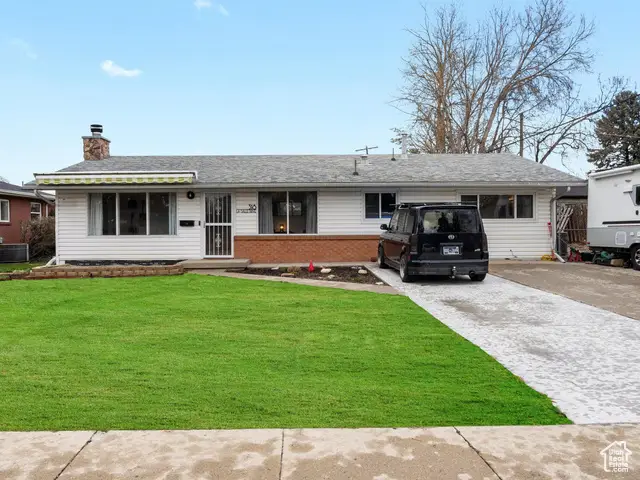

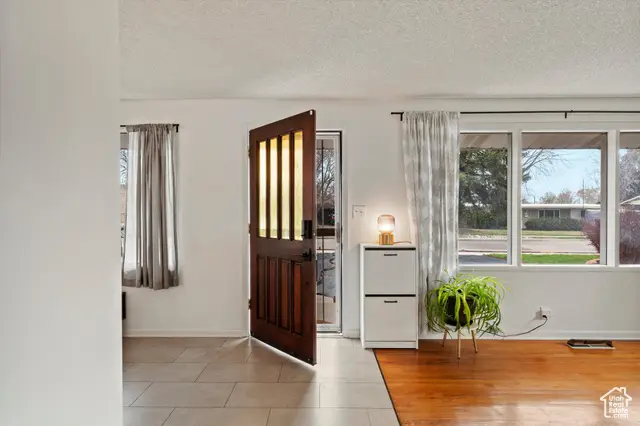
318 W La Salle Dr,Midvale, UT 84047
$529,000
- 4 Beds
- 2 Baths
- 2,288 sq. ft.
- Single family
- Pending
Listed by:stephen paul faulk
Office:realtypath llc. (south valley)
MLS#:2090595
Source:SL
Price summary
- Price:$529,000
- Price per sq. ft.:$231.21
About this home
This beautifully updated Midvale home blends smart, sustainable living with hints of mid-century modern charm-all in a quiet, established neighborhood with room to grow. Step inside to discover a fully renovated kitchen featuring sleek LVT flooring, modern cabinetry, gas stove/oven, over-range hood vented to the outdoors, French door refrigerator with bottom freezer, and a powerful 3/4 hp InSinkErator Evolution disposal. The clean lines, natural light, and warm finishes nod to timeless mid-century modern style. Upgrades include a Rheem gas water heater, North Star water softener, and Ecobee Energy Star Certified smart thermostat with exterior door sensors and whole-home security system potential. Three new double-pane energy-efficient windows enhance comfort and quiet. This home is wired for the future with a 200-amp electrical service, whole-home surge protector (lifetime warranty), and an RV-ready exterior panel (50 amp, 30 amp, and 20 GFCI) with room to expand. Outdoor features include brand-new drought-tolerant Kentucky Bluegrass sod in the front and side yards (installed in 2025), updated irrigation system with new boxes, shut-off, and a Rachio 3 WiFi Smart Sprinkler Controller (12-zone weather intelligence). A professionally trimmed fruit tree, widened driveway (34' x 25.25') and large gravel pad (38' x 11') offer flexible space for entertaining, gardening, or parking 6+ vehicles with ease. Additional features: 10-year wireless interconnected smoke and carbon monoxide detectors Kitchen sink 5-year water filter Smart doorbell camera Entire kitchen replaced in 2024 The backyard is a blank slate-ready for your dream design-and the seller is offering $900 in concessions to help you make it your own.
Contact an agent
Home facts
- Year built:1956
- Listing Id #:2090595
- Added:66 day(s) ago
- Updated:July 30, 2025 at 06:54 PM
Rooms and interior
- Bedrooms:4
- Total bathrooms:2
- Full bathrooms:1
- Living area:2,288 sq. ft.
Heating and cooling
- Cooling:Central Air
- Heating:Forced Air, Gas: Central, Hot Water
Structure and exterior
- Roof:Asphalt
- Year built:1956
- Building area:2,288 sq. ft.
- Lot area:0.24 Acres
Schools
- High school:Hillcrest
- Middle school:Midvale
- Elementary school:Copperview
Utilities
- Water:Culinary, Water Connected
- Sewer:Sewer Connected, Sewer: Connected
Finances and disclosures
- Price:$529,000
- Price per sq. ft.:$231.21
- Tax amount:$2,416
New listings near 318 W La Salle Dr
- Open Sat, 11am to 1pmNew
 $345,000Active3 beds 2 baths1,185 sq. ft.
$345,000Active3 beds 2 baths1,185 sq. ft.8248 S Resaca Dr #J9, Sandy, UT 84070
MLS# 2105192Listed by: KW SALT LAKE CITY KELLER WILLIAMS REAL ESTATE - New
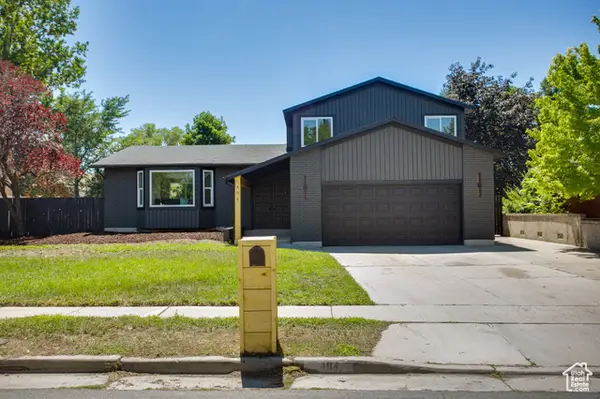 $649,900Active6 beds 4 baths2,777 sq. ft.
$649,900Active6 beds 4 baths2,777 sq. ft.404 Perrine Dr, Midvale, UT 84047
MLS# 2105139Listed by: DIMENSION REALTY SERVICES (SALT LAKE CITY) - New
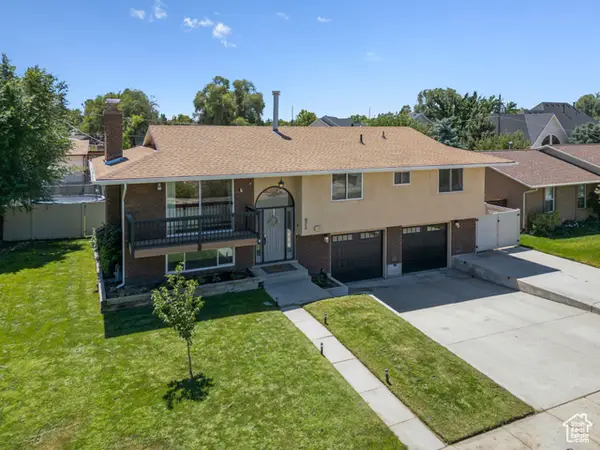 $638,500Active3 beds 3 baths1,873 sq. ft.
$638,500Active3 beds 3 baths1,873 sq. ft.972 E 7725 S, Midvale, UT 84047
MLS# 2105127Listed by: REAL BROKER, LLC - New
 $95,000Active2 beds 2 baths975 sq. ft.
$95,000Active2 beds 2 baths975 sq. ft.7571 S Blisswood Dr. #20 Dr #20, Midvale, UT 84047
MLS# 2105098Listed by: LIFESTYLE REALTY INC. - New
 $695,000Active6 beds 6 baths2,772 sq. ft.
$695,000Active6 beds 6 baths2,772 sq. ft.472 E 7670 S, Midvale, UT 84047
MLS# 2105000Listed by: CANOVO GROUP - New
 $499,900Active5 beds 3 baths2,330 sq. ft.
$499,900Active5 beds 3 baths2,330 sq. ft.805 E Grenoble Dr, Midvale, UT 84047
MLS# 2104767Listed by: WASATCH HOMES AND ESTATES, LLC - New
 $600,000Active0.28 Acres
$600,000Active0.28 Acres7447 S Main St, Midvale, UT 84047
MLS# 2104606Listed by: MOUNTAIN WEST COMMERCIAL LLC - New
 $389,990Active2 beds 2 baths1,250 sq. ft.
$389,990Active2 beds 2 baths1,250 sq. ft.6870 S 800 E, Midvale, UT 84047
MLS# 2104425Listed by: CENTURY 21 EVEREST - New
 $397,750Active2 beds 3 baths1,804 sq. ft.
$397,750Active2 beds 3 baths1,804 sq. ft.6874 S 595 E, Midvale, UT 84047
MLS# 2104292Listed by: HALLMARK REAL ESTATE COMPANY OF UTAH - New
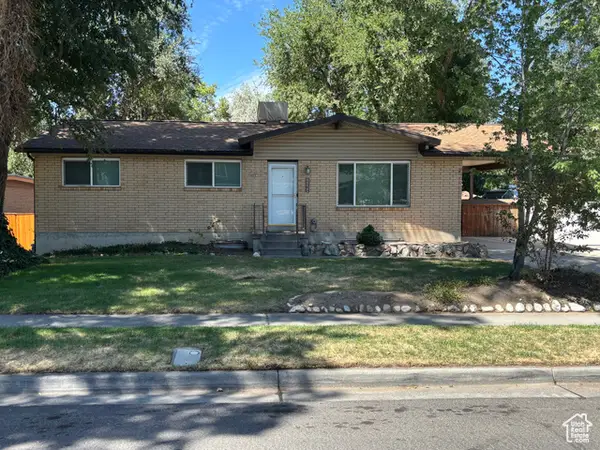 $699,000Active6 beds 4 baths3,156 sq. ft.
$699,000Active6 beds 4 baths3,156 sq. ft.7734 S 1100 E, Midvale, UT 84047
MLS# 2104153Listed by: EQUITY REAL ESTATE (SOLID)
