535 W Fern Dr, Midvale, UT 84047
Local realty services provided by:ERA Brokers Consolidated

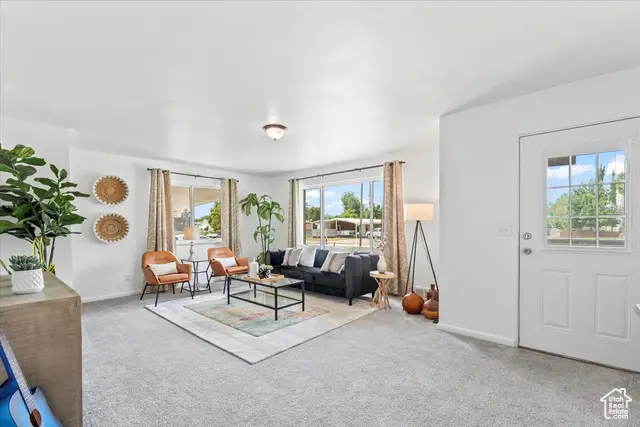
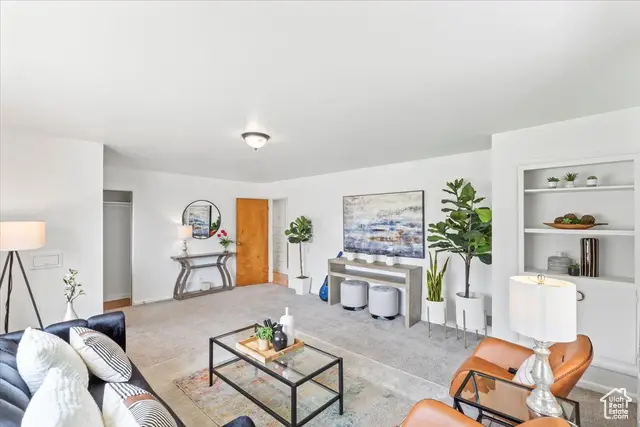
Listed by:dawn stevens
Office:real broker, llc.
MLS#:2092805
Source:SL
Price summary
- Price:$475,000
- Price per sq. ft.:$242.35
About this home
ANOTHER PRICE DROP FOR THIS MOVE IN READY HOME. Inviting and versatile, this freshly painted home is ideal for those who value comfort, storage, and space to spread out. The main floor features a spacious family room and original hardwood floors in the bedrooms, with more hardwood hiding under the carpet in the living room. The 90% finished basement offers a flexible layout with a family / bonus room and 2 additional bedrooms. The basement is also plumbed for an additional bathroom. Outside, the oversized 4-car garage provides plenty of room for recreational vehicles, tools, and toys, while the large backyard offers endless potential for gardening, entertaining, or simply enjoying the outdoors. I can already see a gazebo, water feature and garden beds. A handy storage shed is already in place. Major updates completed in 2020 include the water heater, roof shingles, vinyl dual-pane windows, galvanized piping to pex, updated electrical in basement and garage and underground main sewer line, providing you peace of mind for years to come. Conveniently located near shopping, parks, dining, schools, and freeway access.
Contact an agent
Home facts
- Year built:1955
- Listing Id #:2092805
- Added:58 day(s) ago
- Updated:August 15, 2025 at 11:04 AM
Rooms and interior
- Bedrooms:4
- Total bathrooms:1
- Living area:1,960 sq. ft.
Heating and cooling
- Cooling:Central Air
- Heating:Forced Air, Gas: Central
Structure and exterior
- Roof:Asphalt, Pitched
- Year built:1955
- Building area:1,960 sq. ft.
- Lot area:0.23 Acres
Schools
- High school:Corner Canyon
- Middle school:Albion
- Elementary school:Peruvian Park
Utilities
- Water:Culinary, Water Connected
- Sewer:Sewer Connected, Sewer: Connected, Sewer: Private
Finances and disclosures
- Price:$475,000
- Price per sq. ft.:$242.35
- Tax amount:$2,399
New listings near 535 W Fern Dr
- Open Sat, 11am to 1pmNew
 $345,000Active3 beds 2 baths1,185 sq. ft.
$345,000Active3 beds 2 baths1,185 sq. ft.8248 S Resaca Dr #J9, Sandy, UT 84070
MLS# 2105192Listed by: KW SALT LAKE CITY KELLER WILLIAMS REAL ESTATE - New
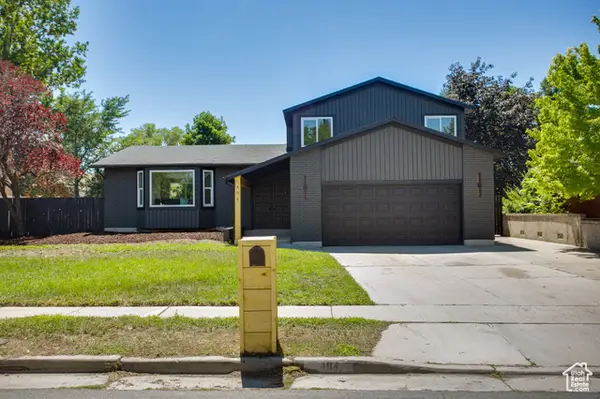 $649,900Active6 beds 4 baths2,777 sq. ft.
$649,900Active6 beds 4 baths2,777 sq. ft.404 Perrine Dr, Midvale, UT 84047
MLS# 2105139Listed by: DIMENSION REALTY SERVICES (SALT LAKE CITY) - New
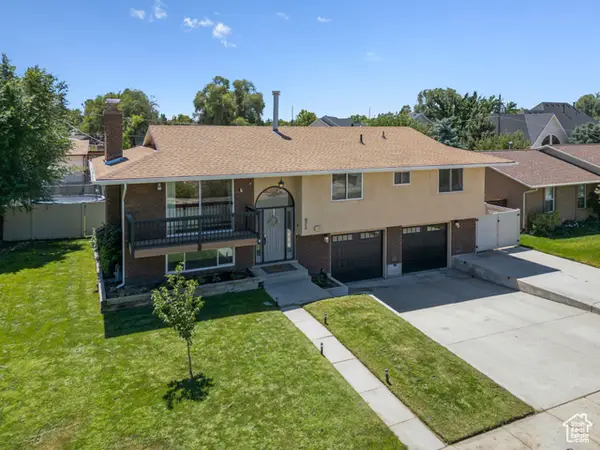 $638,500Active3 beds 3 baths1,873 sq. ft.
$638,500Active3 beds 3 baths1,873 sq. ft.972 E 7725 S, Midvale, UT 84047
MLS# 2105127Listed by: REAL BROKER, LLC - New
 $95,000Active2 beds 2 baths975 sq. ft.
$95,000Active2 beds 2 baths975 sq. ft.7571 S Blisswood Dr. #20 Dr #20, Midvale, UT 84047
MLS# 2105098Listed by: LIFESTYLE REALTY INC. - New
 $695,000Active6 beds 6 baths2,772 sq. ft.
$695,000Active6 beds 6 baths2,772 sq. ft.472 E 7670 S, Midvale, UT 84047
MLS# 2105000Listed by: CANOVO GROUP - New
 $499,900Active5 beds 3 baths2,330 sq. ft.
$499,900Active5 beds 3 baths2,330 sq. ft.805 E Grenoble Dr, Midvale, UT 84047
MLS# 2104767Listed by: WASATCH HOMES AND ESTATES, LLC - New
 $600,000Active0.28 Acres
$600,000Active0.28 Acres7447 S Main St, Midvale, UT 84047
MLS# 2104606Listed by: MOUNTAIN WEST COMMERCIAL LLC - New
 $389,990Active2 beds 2 baths1,250 sq. ft.
$389,990Active2 beds 2 baths1,250 sq. ft.6870 S 800 E, Midvale, UT 84047
MLS# 2104425Listed by: CENTURY 21 EVEREST - New
 $397,750Active2 beds 3 baths1,804 sq. ft.
$397,750Active2 beds 3 baths1,804 sq. ft.6874 S 595 E, Midvale, UT 84047
MLS# 2104292Listed by: HALLMARK REAL ESTATE COMPANY OF UTAH - New
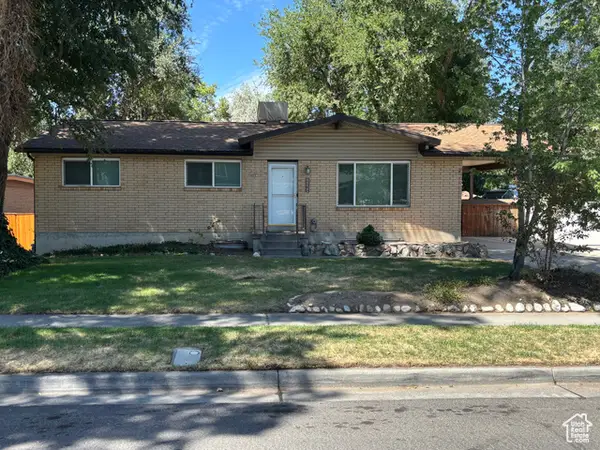 $699,000Active6 beds 4 baths3,156 sq. ft.
$699,000Active6 beds 4 baths3,156 sq. ft.7734 S 1100 E, Midvale, UT 84047
MLS# 2104153Listed by: EQUITY REAL ESTATE (SOLID)
