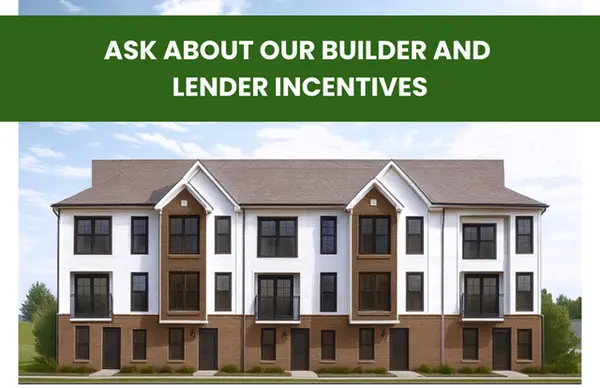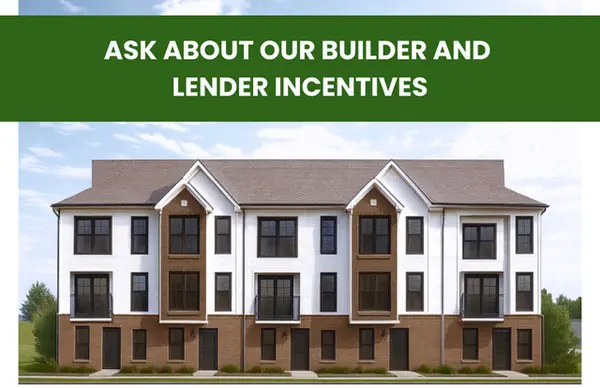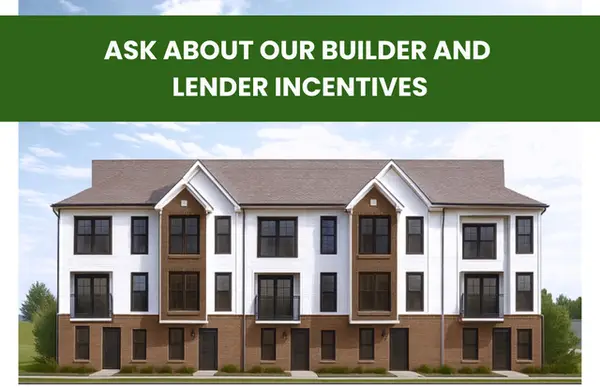6816 S Snickers Ln, Midvale, UT 84047
Local realty services provided by:ERA Realty Center
6816 S Snickers Ln,Midvale, UT 84047
$650,000
- 4 Beds
- 3 Baths
- 3,282 sq. ft.
- Single family
- Pending
Listed by: cheryl l. lyon
Office: coldwell banker realty (union heights)
MLS#:2101332
Source:SL
Price summary
- Price:$650,000
- Price per sq. ft.:$198.05
- Monthly HOA dues:$79
About this home
Elegant 4-Bedroom Residence on a Premier Corner Lot with Park Views Discover refined living in this impeccably maintained 4-bedroom, 3-bathroom home, gracefully positioned on a sought-after corner lot directly across from a tranquil park. This exceptional property offers the perfect blend of sophistication, comfort, and convenience-just moments from Top Golf, upscale shopping, fine dining, and vibrant entertainment. Step inside to a thoughtfully designed layout featuring a main-floor bedroom and bath, ideal for hosting guests or accommodating multi-generational living. The expansive great room showcases an open-concept design, perfect for entertaining in style, while a versatile formal living area at the entry adds a touch of elegance and flexibility to suit your lifestyle. Upstairs, a spacious den provides endless possibilities-whether as a media lounge, executive office, or playroom. The luxurious primary suite is a true retreat, complete with a generous walk-in closet and a spa-inspired bath featuring a soaking tub and separate shower. Two additional bedrooms, a full bath, and a second-floor laundry room enhance everyday convenience. The unfinished basement invites your personal vision, offering limitless potential for customization. Outside, enjoy serene evenings or lively gatherings on the newer deck overlooking a fully fenced backyard-an ideal setting for relaxation and entertaining. Bonus Information-This home qualifies for the Community Reinvestment Act's Special Financing loan!
Contact an agent
Home facts
- Year built:2014
- Listing ID #:2101332
- Added:199 day(s) ago
- Updated:October 15, 2025 at 08:02 AM
Rooms and interior
- Bedrooms:4
- Total bathrooms:3
- Full bathrooms:2
- Living area:3,282 sq. ft.
Heating and cooling
- Cooling:Central Air
- Heating:Forced Air, Gas: Central
Structure and exterior
- Roof:Asphalt
- Year built:2014
- Building area:3,282 sq. ft.
- Lot area:0.09 Acres
Schools
- High school:Hillcrest
- Middle school:Midvale
- Elementary school:East Midvale
Utilities
- Water:Culinary, Water Connected
- Sewer:Sewer Connected, Sewer: Connected, Sewer: Public
Finances and disclosures
- Price:$650,000
- Price per sq. ft.:$198.05
- Tax amount:$3,502
New listings near 6816 S Snickers Ln
- New
 $599,900Active6 beds 2 baths2,520 sq. ft.
$599,900Active6 beds 2 baths2,520 sq. ft.139 W Columbia Dr, Midvale, UT 84047
MLS# 2136972Listed by: DIMENSION REALTY SERVICES (SALT LAKE CITY) - New
 $444,900Active3 beds 3 baths1,608 sq. ft.
$444,900Active3 beds 3 baths1,608 sq. ft.7328 S Seven Tree Ln W #71, Midvale, UT 84047
MLS# 2136588Listed by: REAL BROKER, LLC (DRAPER) - New
 $444,900Active3 beds 3 baths1,608 sq. ft.
$444,900Active3 beds 3 baths1,608 sq. ft.7334 S Seven Tree Ln W #74, Midvale, UT 84047
MLS# 2136594Listed by: REAL BROKER, LLC (DRAPER) - New
 $444,900Active3 beds 3 baths1,608 sq. ft.
$444,900Active3 beds 3 baths1,608 sq. ft.7338 S Seven Tree Ln E #75, Midvale, UT 84047
MLS# 2136601Listed by: REAL BROKER, LLC (DRAPER) - New
 $444,900Active3 beds 3 baths1,608 sq. ft.
$444,900Active3 beds 3 baths1,608 sq. ft.7344 S Seven Tree Ln #78, Midvale, UT 84047
MLS# 2136606Listed by: REAL BROKER, LLC (DRAPER) - New
 $429,900Active3 beds 3 baths1,608 sq. ft.
$429,900Active3 beds 3 baths1,608 sq. ft.7331 S Sideline Ln W #58, Midvale, UT 84047
MLS# 2136554Listed by: REAL BROKER, LLC (DRAPER) - New
 $429,900Active3 beds 3 baths855 sq. ft.
$429,900Active3 beds 3 baths855 sq. ft.7329 S Sideline Ln W #59, Midvale, UT 84047
MLS# 2136577Listed by: REAL BROKER, LLC (DRAPER) - New
 $659,900Active4 beds 4 baths2,305 sq. ft.
$659,900Active4 beds 4 baths2,305 sq. ft.8806 S Cy's Park Ln #4, Midvale, UT 84070
MLS# 2136486Listed by: REAL BROKER, LLC (DRAPER) - Open Sat, 11am to 2pmNew
 $449,900Active3 beds 2 baths1,073 sq. ft.
$449,900Active3 beds 2 baths1,073 sq. ft.311 W Marquette Dr S, Midvale, UT 84047
MLS# 2136470Listed by: COLDWELL BANKER REALTY (UNION HEIGHTS) - Open Sat, 11am to 2pmNew
 $460,000Active4 beds 3 baths2,158 sq. ft.
$460,000Active4 beds 3 baths2,158 sq. ft.776 E Gables St, Midvale, UT 84047
MLS# 2136430Listed by: EQUITY REAL ESTATE (SOLID)

