6906 S Village Haven Ln, Midvale, UT 84047
Local realty services provided by:ERA Realty Center
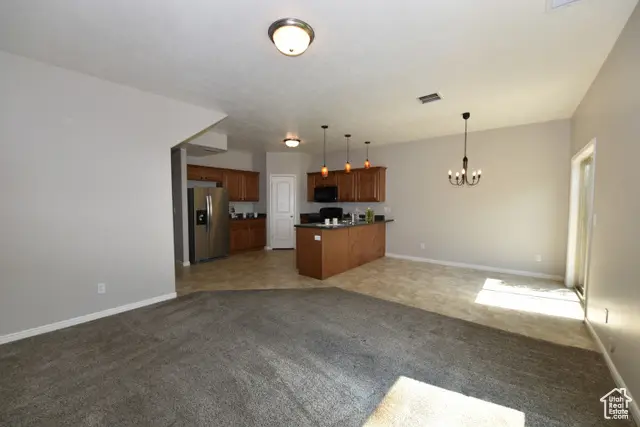
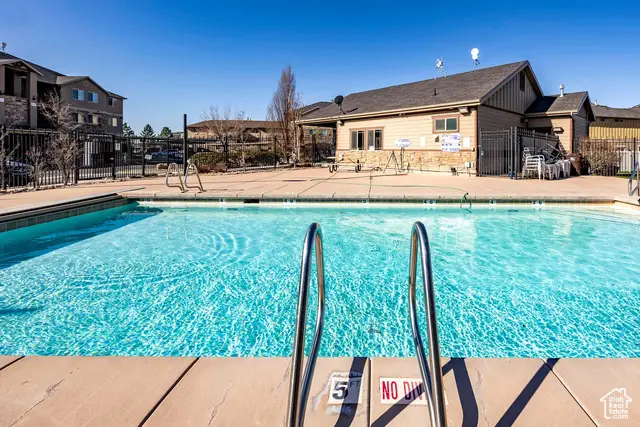

6906 S Village Haven Ln,Midvale, UT 84047
$429,900
- 3 Beds
- 3 Baths
- 1,622 sq. ft.
- Townhouse
- Pending
Listed by:melanie lilyquist
Office:kw salt lake city keller williams real estate
MLS#:2079800
Source:SL
Price summary
- Price:$429,900
- Price per sq. ft.:$265.04
- Monthly HOA dues:$206
About this home
PRICE Adjustment & NEW PAINT! -Prime Location Meets Comfortable Living Beautiful 3-Bedroom Townhome! Perfectly situated just minutes from topgolf, dining, shopping, entertainment venues, & freeway access. This home is close to a city park & the Scenic Jordan Parkway Trail. Step inside to a warm & welcoming layout. The main level features a spacious great room, a charming dining area, a well-appointed kitchen complete with a walk-in corner pantry & half bath powder room. All appliances included. The Primary Suite is Upstairs impresses with vaulted ceilings, an elegant arched doorway, a private en-suite bathroom and generous walk-in closet. Two bedrooms and an additional full bathroom & laundry area complete the upper level. Enjoy your own private backyard larger than most in the complex complete with a patio-perfect for relaxing or entertaining. The community is packed with amenities including a pool, clubhouse, fitness center, playground, picnic areas, & biking trails. Don't miss your chance to own this wonderful Home in a truly unbeatable location, Schedule your tour today!
Contact an agent
Home facts
- Year built:2009
- Listing Id #:2079800
- Added:112 day(s) ago
- Updated:August 07, 2025 at 07:54 PM
Rooms and interior
- Bedrooms:3
- Total bathrooms:3
- Full bathrooms:2
- Half bathrooms:1
- Living area:1,622 sq. ft.
Heating and cooling
- Cooling:Central Air
- Heating:Forced Air, Gas: Central
Structure and exterior
- Roof:Asphalt
- Year built:2009
- Building area:1,622 sq. ft.
- Lot area:0.02 Acres
Schools
- High school:Hillcrest
- Middle school:Midvale
- Elementary school:East Midvale
Utilities
- Water:Culinary, Water Connected
- Sewer:Sewer Connected, Sewer: Connected, Sewer: Public
Finances and disclosures
- Price:$429,900
- Price per sq. ft.:$265.04
- Tax amount:$2,433
New listings near 6906 S Village Haven Ln
- New
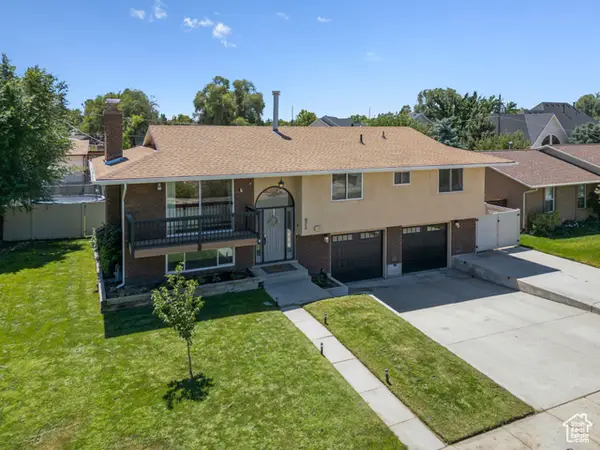 $638,500Active3 beds 3 baths1,873 sq. ft.
$638,500Active3 beds 3 baths1,873 sq. ft.972 E 7725 S, Midvale, UT 84047
MLS# 2105127Listed by: REAL BROKER, LLC - New
 $95,000Active2 beds 2 baths975 sq. ft.
$95,000Active2 beds 2 baths975 sq. ft.7571 S Blisswood Dr. #20 Dr #20, Midvale, UT 84047
MLS# 2105098Listed by: LIFESTYLE REALTY INC. - New
 $695,000Active6 beds 6 baths2,772 sq. ft.
$695,000Active6 beds 6 baths2,772 sq. ft.472 E 7670 S, Midvale, UT 84047
MLS# 2105000Listed by: CANOVO GROUP - New
 $499,900Active5 beds 3 baths2,330 sq. ft.
$499,900Active5 beds 3 baths2,330 sq. ft.805 E Grenoble Dr, Midvale, UT 84047
MLS# 2104767Listed by: WASATCH HOMES AND ESTATES, LLC - New
 $600,000Active0.28 Acres
$600,000Active0.28 Acres7447 S Main St, Midvale, UT 84047
MLS# 2104606Listed by: MOUNTAIN WEST COMMERCIAL LLC - New
 $389,990Active2 beds 2 baths1,250 sq. ft.
$389,990Active2 beds 2 baths1,250 sq. ft.6870 S 800 E, Midvale, UT 84047
MLS# 2104425Listed by: CENTURY 21 EVEREST - New
 $397,750Active2 beds 3 baths1,804 sq. ft.
$397,750Active2 beds 3 baths1,804 sq. ft.6874 S 595 E, Midvale, UT 84047
MLS# 2104292Listed by: HALLMARK REAL ESTATE COMPANY OF UTAH - New
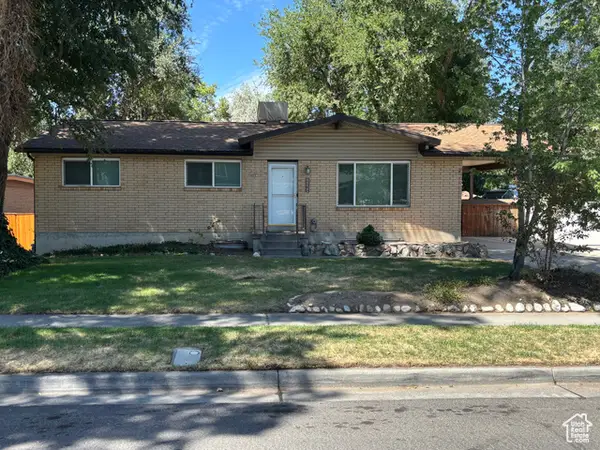 $699,000Active6 beds 4 baths3,156 sq. ft.
$699,000Active6 beds 4 baths3,156 sq. ft.7734 S 1100 E, Midvale, UT 84047
MLS# 2104153Listed by: EQUITY REAL ESTATE (SOLID) - New
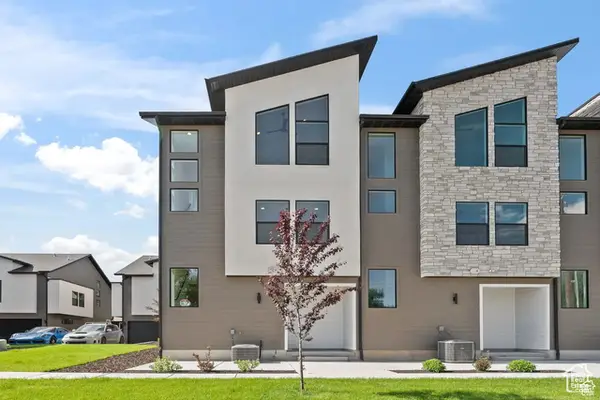 $554,900Active2 beds 3 baths1,704 sq. ft.
$554,900Active2 beds 3 baths1,704 sq. ft.545 E 7215 S, Midvale, UT 84047
MLS# 2104104Listed by: GOLDEN SPIKE REALTY - New
 $599,900Active3 beds 3 baths2,184 sq. ft.
$599,900Active3 beds 3 baths2,184 sq. ft.6766 S 300 E, Midvale, UT 84047
MLS# 2104053Listed by: BRIGHTON REALTY LLC
