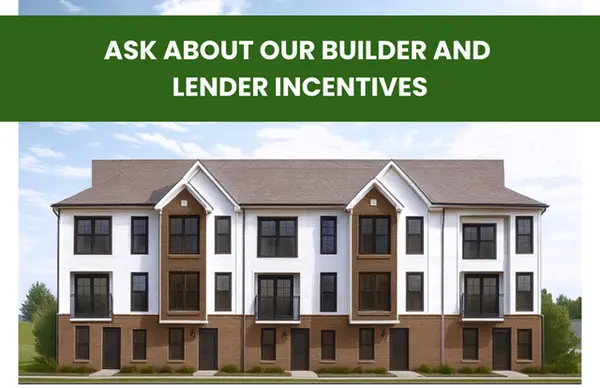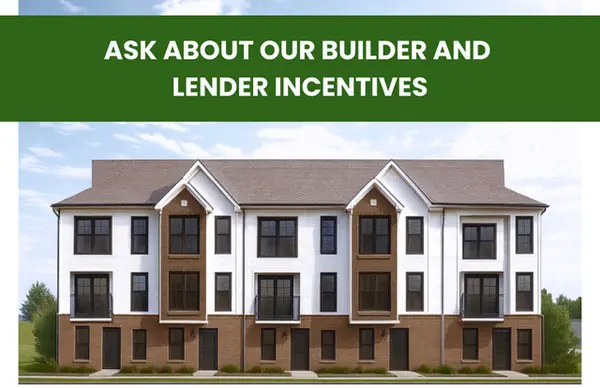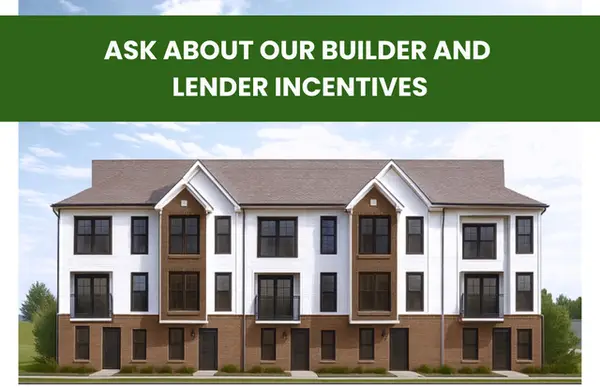7360 S Dewmar Ct W #41, Midvale, UT 84047
Local realty services provided by:ERA Realty Center
7360 S Dewmar Ct W #41,Midvale, UT 84047
$399,900
- 3 Beds
- 3 Baths
- 1,608 sq. ft.
- Townhouse
- Pending
Listed by: donna m crawley
Office: real broker, llc. (draper)
MLS#:2102163
Source:SL
Price summary
- Price:$399,900
- Price per sq. ft.:$248.69
- Monthly HOA dues:$190
About this home
*Up to $20,000 in First-Time Buyer Assistance with preferred lender Ask how you can qualify! Restrictions apply.* Modern Townhome Living in the Heart of Midvale! Welcome to Cottage at Union Meadows, a new townhome community by Brad Reynolds that blends modern design with everyday comfort. These 3-bedroom, 2.5-bath homes are thoughtfully designed with white cabinetry, quartz countertops, durable LVP and tile flooring, and an open-concept layout that invites connection-perfect for entertaining or relaxing at home. Enjoy the flexibility of the bonus flex space, ideal for a home gym, office, or hobby area. The seamless flow between the kitchen, dining, and living areas makes hosting effortless, while the private bedrooms create a peaceful retreat. Located in a prime Midvale location, you'll have quick freeway access and be just moments from the TRAX station, making your commute and daily errands a breeze. Whether you're headed downtown or exploring the Wasatch Front, convenience is always close by. Estimated completion: JANUARY 2026Photos shown are for finishes only and not of this specific unit. Square footage is a courtesy estimate from builder plans; buyers are encouraged to obtain independent measurements UNDER CONSTRUCTION. We do not have a model home for these units just yet. Feel free to visit our Murray model home to get a better idea on finishes but please note they will not be the same layouts. Address does not work in maps yet. Please head to 350 W California Drive Midvale 84047 *Some items shown in the photos-such as cabinetry, fixtures, etc-may be upgrades or not included in the sale. Photos may be of a different home. Please contact the listing agent for a detailed list of included features
Contact an agent
Home facts
- Year built:2026
- Listing ID #:2102163
- Added:196 day(s) ago
- Updated:February 10, 2026 at 08:53 AM
Rooms and interior
- Bedrooms:3
- Total bathrooms:3
- Full bathrooms:2
- Half bathrooms:1
- Living area:1,608 sq. ft.
Heating and cooling
- Cooling:Central Air
- Heating:Forced Air, Gas: Central
Structure and exterior
- Roof:Asphalt
- Year built:2026
- Building area:1,608 sq. ft.
- Lot area:0.01 Acres
Schools
- High school:Hillcrest
- Middle school:Midvale
- Elementary school:East Midvale
Utilities
- Water:Culinary, Water Connected
- Sewer:Sewer Connected, Sewer: Connected
Finances and disclosures
- Price:$399,900
- Price per sq. ft.:$248.69
- Tax amount:$1
New listings near 7360 S Dewmar Ct W #41
- New
 $444,900Active3 beds 3 baths1,608 sq. ft.
$444,900Active3 beds 3 baths1,608 sq. ft.7328 S Seven Tree Ln W #71, Midvale, UT 84047
MLS# 2136588Listed by: REAL BROKER, LLC (DRAPER) - New
 $444,900Active3 beds 3 baths1,608 sq. ft.
$444,900Active3 beds 3 baths1,608 sq. ft.7334 S Seven Tree Ln W #74, Midvale, UT 84047
MLS# 2136594Listed by: REAL BROKER, LLC (DRAPER) - New
 $444,900Active3 beds 3 baths1,608 sq. ft.
$444,900Active3 beds 3 baths1,608 sq. ft.7338 S Seven Tree Ln E #75, Midvale, UT 84047
MLS# 2136601Listed by: REAL BROKER, LLC (DRAPER) - New
 $444,900Active3 beds 3 baths1,608 sq. ft.
$444,900Active3 beds 3 baths1,608 sq. ft.7344 S Seven Tree Ln #78, Midvale, UT 84047
MLS# 2136606Listed by: REAL BROKER, LLC (DRAPER) - New
 $429,900Active3 beds 3 baths1,608 sq. ft.
$429,900Active3 beds 3 baths1,608 sq. ft.7331 S Sideline Ln W #58, Midvale, UT 84047
MLS# 2136554Listed by: REAL BROKER, LLC (DRAPER) - New
 $429,900Active3 beds 3 baths855 sq. ft.
$429,900Active3 beds 3 baths855 sq. ft.7329 S Sideline Ln W #59, Midvale, UT 84047
MLS# 2136577Listed by: REAL BROKER, LLC (DRAPER) - New
 $659,900Active4 beds 4 baths2,305 sq. ft.
$659,900Active4 beds 4 baths2,305 sq. ft.8806 S Cy's Park Ln #4, Midvale, UT 84070
MLS# 2136486Listed by: REAL BROKER, LLC (DRAPER) - Open Sat, 11am to 2pmNew
 $449,900Active3 beds 2 baths1,073 sq. ft.
$449,900Active3 beds 2 baths1,073 sq. ft.311 W Marquette Dr S, Midvale, UT 84047
MLS# 2136470Listed by: COLDWELL BANKER REALTY (UNION HEIGHTS) - Open Sat, 11am to 2pmNew
 $460,000Active4 beds 3 baths2,158 sq. ft.
$460,000Active4 beds 3 baths2,158 sq. ft.776 E Gables St, Midvale, UT 84047
MLS# 2136430Listed by: EQUITY REAL ESTATE (SOLID) - New
 $499,900Active3 beds 3 baths1,408 sq. ft.
$499,900Active3 beds 3 baths1,408 sq. ft.397 E Tractor Dr S #103, Midvale, UT 84047
MLS# 2136326Listed by: EQUITY REAL ESTATE (SOLID)

