7723 S Briarsprings Dr, Midvale, UT 84047
Local realty services provided by:ERA Realty Center
7723 S Briarsprings Dr,Midvale, UT 84047
$348,790
- 2 Beds
- 2 Baths
- 1,041 sq. ft.
- Condominium
- Active
Listed by: cody j berg, cody j berg
Office: real estate with roger a professional limited liability company
MLS#:2112630
Source:SL
Price summary
- Price:$348,790
- Price per sq. ft.:$335.05
- Monthly HOA dues:$290
About this home
BUYER INCENTIVES AVAILABLE! See Below: Experience elevated living in this impressive top-floor condo, featuring a stunning million-dollar view that highlights the valley's natural landscape. Fully renovated in 2020, this contemporary space includes premium finishes, an open layout, and thoughtful details for a ready-to-move-in experience that's both elegant and practical. Both bedrooms are generously sized and designed with privacy in mind-one functions as a primary suite with an en-suite bathroom and plenty of closet space, while the other has a dedicated bathroom right across the hall. Located in a prime neighborhood, you'll appreciate the welcoming community of friendly, considerate, and quiet neighbors. The community offers excellent amenities, including a well-maintained pool and hot tub for relaxation, along with pickleball, basketball, and tennis courts for staying active. The gym caters to fitness needs, and the clubhouse provides a spacious patio and grill area ideal for entertaining guests. Convenience is a standout feature, with easy access to top shopping areas and a central position that allows quick travel throughout the valley via I-15, I-215, State Street, or 700/900 East. This property offers a unique combination of comfort, amenities, and accessibility-schedule a viewing today. Seller is a Licensed Real Estate Agent in Utah. Seller is offering a 1% lender credit or a 1/0 temporary rate buy down when using the seller's preferred lender, subject to qualification and lender approval. This incentive is not available in combination with Utah Housing loans. Contact agent for full details.
Contact an agent
Home facts
- Year built:1985
- Listing ID #:2112630
- Added:90 day(s) ago
- Updated:December 18, 2025 at 12:02 PM
Rooms and interior
- Bedrooms:2
- Total bathrooms:2
- Full bathrooms:1
- Living area:1,041 sq. ft.
Heating and cooling
- Cooling:Central Air
- Heating:Forced Air, Gas: Central
Structure and exterior
- Roof:Asphalt
- Year built:1985
- Building area:1,041 sq. ft.
- Lot area:0.01 Acres
Schools
- High school:Hillcrest
- Middle school:Union
- Elementary school:Midvalley
Utilities
- Water:Culinary, Water Connected
- Sewer:Sewer Connected, Sewer: Connected
Finances and disclosures
- Price:$348,790
- Price per sq. ft.:$335.05
- Tax amount:$1,832
New listings near 7723 S Briarsprings Dr
- Open Sat, 1 to 3:30pmNew
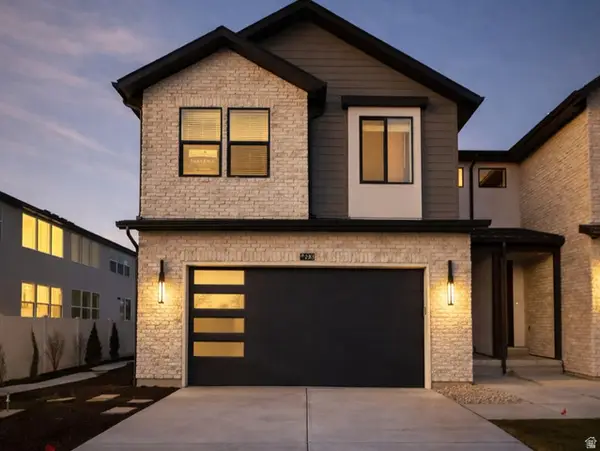 $589,900Active3 beds 3 baths2,185 sq. ft.
$589,900Active3 beds 3 baths2,185 sq. ft.283 E Vaughn Ln #12, Midvale, UT 84047
MLS# 2127445Listed by: BRIGHTON REALTY LLC - New
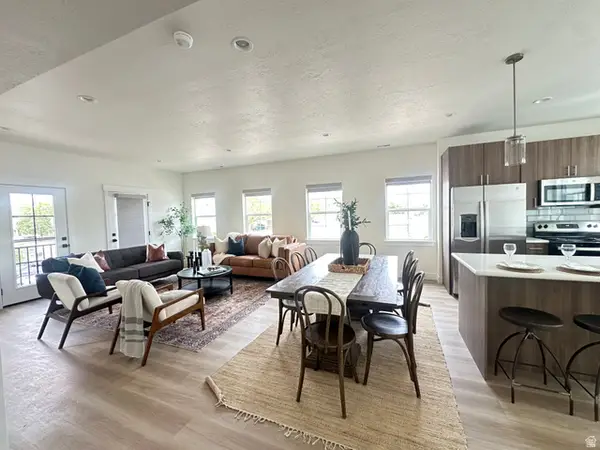 $4,799,000Active24 beds 30 baths19,200 sq. ft.
$4,799,000Active24 beds 30 baths19,200 sq. ft.7852 S Holden, Midvale, UT 84047
MLS# 2127297Listed by: REALTYPATH LLC (HOME AND FAMILY) - New
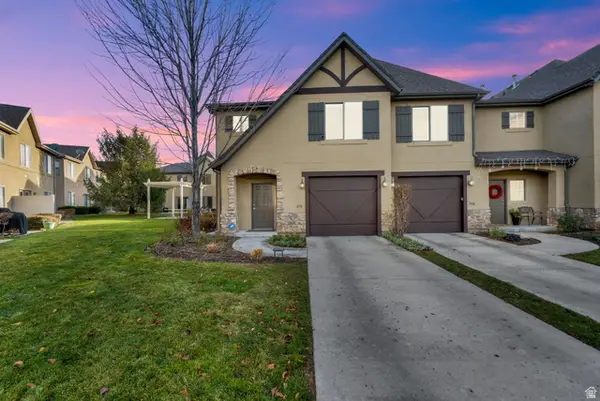 $555,000Active3 beds 3 baths1,544 sq. ft.
$555,000Active3 beds 3 baths1,544 sq. ft.970 E Tuscan Park Ln S, Midvale, UT 84047
MLS# 2127289Listed by: COLDWELL BANKER REALTY (SALT LAKE-SUGAR HOUSE) - New
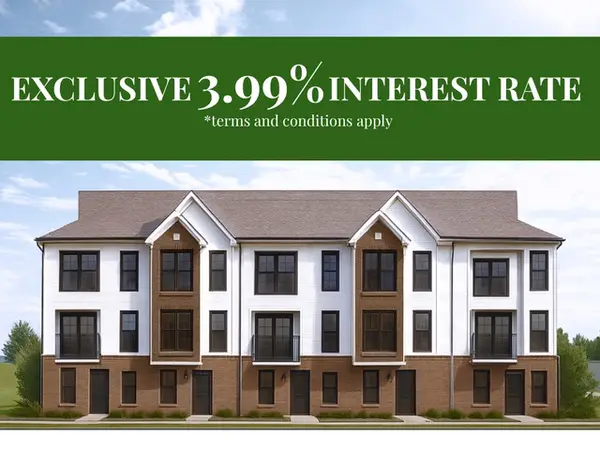 $431,900Active3 beds 3 baths1,608 sq. ft.
$431,900Active3 beds 3 baths1,608 sq. ft.7332 S Sideline Ln W #53, Midvale, UT 84047
MLS# 2126976Listed by: REAL BROKER, LLC (DRAPER) - New
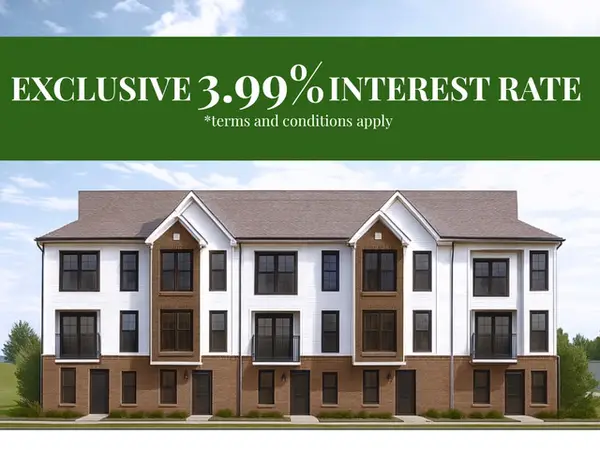 $431,900Active3 beds 3 baths1,608 sq. ft.
$431,900Active3 beds 3 baths1,608 sq. ft.7326 S Sideline Ln W #56, Midvale, UT 84047
MLS# 2126979Listed by: REAL BROKER, LLC (DRAPER) - New
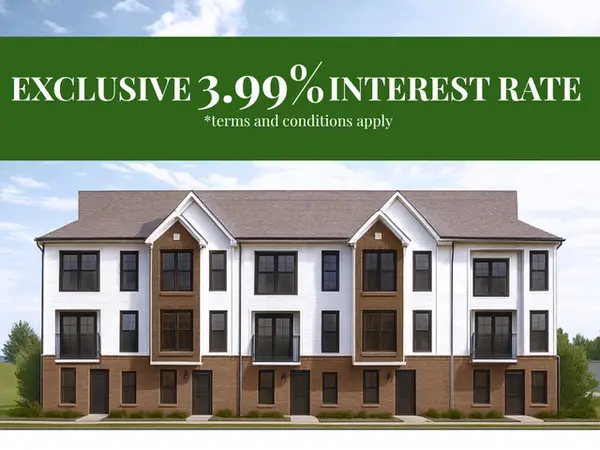 $414,000Active3 beds 3 baths1,608 sq. ft.
$414,000Active3 beds 3 baths1,608 sq. ft.7330 S Sideline Ln W #54, Midvale, UT 84047
MLS# 2126982Listed by: REAL BROKER, LLC (DRAPER) - New
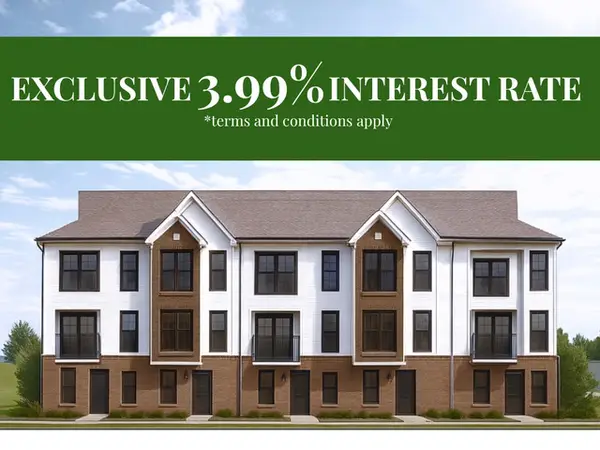 $414,000Active3 beds 3 baths1,608 sq. ft.
$414,000Active3 beds 3 baths1,608 sq. ft.7328 S Sideline Ln W #55, Midvale, UT 84047
MLS# 2126984Listed by: REAL BROKER, LLC (DRAPER) - New
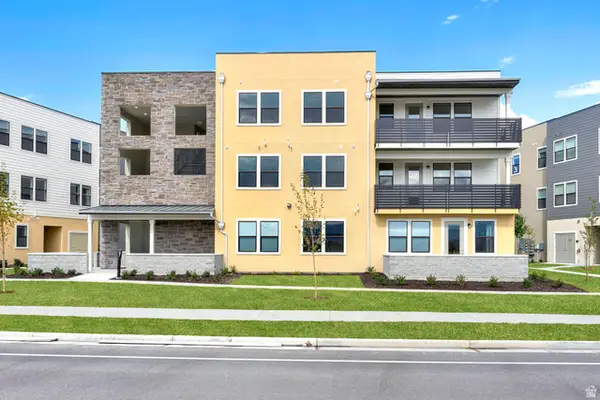 $434,900Active3 beds 2 baths1,440 sq. ft.
$434,900Active3 beds 2 baths1,440 sq. ft.736 W W Blue Magic Ln S, Midvale, UT 84047
MLS# 2126715Listed by: HOLMES HOMES REALTY - New
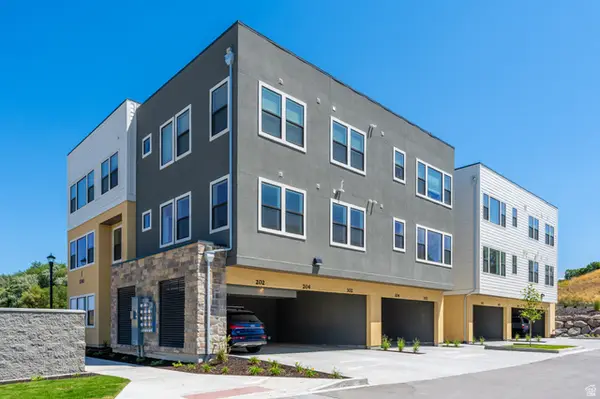 $369,900Active2 beds 2 baths1,080 sq. ft.
$369,900Active2 beds 2 baths1,080 sq. ft.8333 S Iris Lumi Ln W #Q203, Midvale, UT 84047
MLS# 2126718Listed by: HOLMES HOMES REALTY 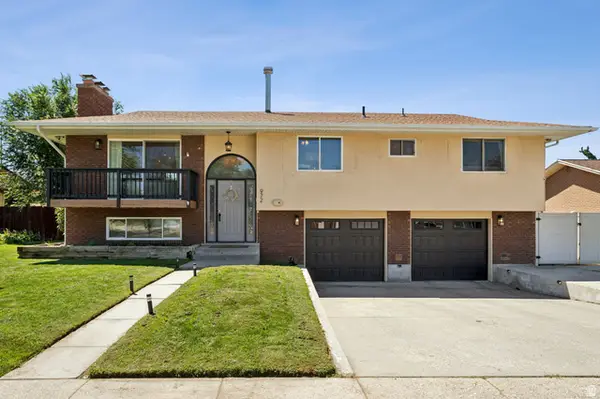 $599,999Pending3 beds 3 baths1,873 sq. ft.
$599,999Pending3 beds 3 baths1,873 sq. ft.972 E 7725 S, Midvale, UT 84047
MLS# 2126606Listed by: REAL BROKER, LLC
