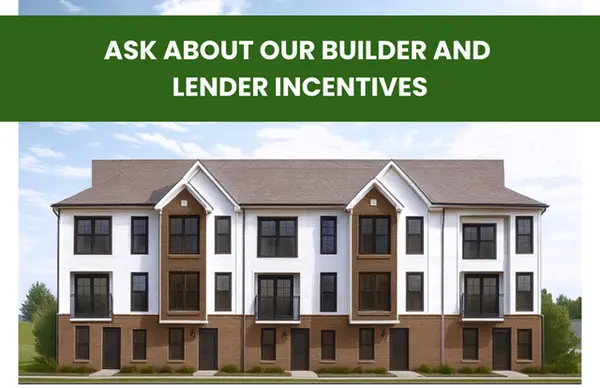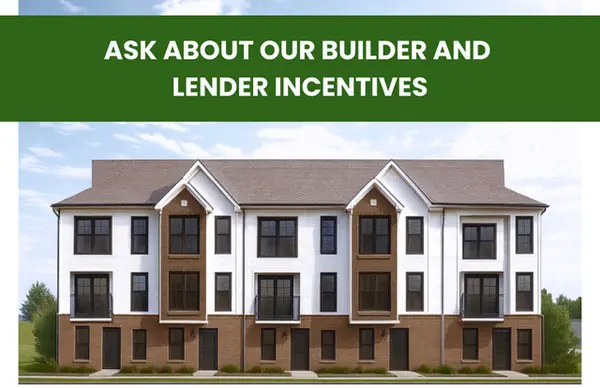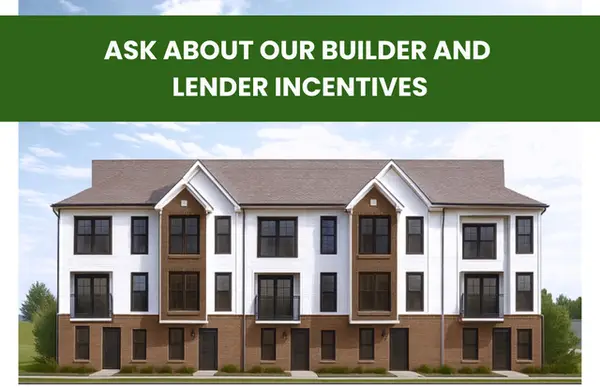7756 S Rooftop Drive, Midvale, UT 84047
Local realty services provided by:ERA Brokers Consolidated
7756 S Rooftop Drive,Midvale, UT 84047
$480,000
- 3 Beds
- 2 Baths
- 1,684 sq. ft.
- Townhouse
- Pending
Listed by: karin davis
Office: masters utah real estate (park
MLS#:12504287
Source:UT_PCBR
Price summary
- Price:$480,000
- Price per sq. ft.:$285.04
About this home
Back on the Market!! Buyers financing fell through. Stunning Townhome with Panoramic Rooftop Views - Rooftops @ 7800. highly desirable community, perfectly situated on the west perimeter with direct access to the Jordan River Trail System. This stylish 3-bedroom, 2-bath home features a spacious 300 sq ft rooftop deck offering unobstructed 180° valley and mountain views-ideal for entertaining or unwinding. Inside, enjoy open-concept living with high-end stainless steel appliances, modern cabinetry, and designer finishes throughout. The large great room provides natural light and flow, perfect for everyday living or hosting. The primary suite is a true retreat, featuring dual walk-in closets, large picture windows, and a spa-like bath with double sinks, rain shower, and stone countertops. Each floor includes a bedroom , providing a flexible layout for privacy, guests, or a home office. Additional features include a 2-car tandem garage, in-unit laundry, and smart modern touches throughout. Residents can enjoy access to The Lofts clubhouse, featuring a pool and gym (available for an additional fee). The community also offers a central courtyard with fire pit and water feature. Walking distance to Gardner Village, with shopping, dining, and seasonal events, plus easy access to Top Golf, restaurants, and downtown via TRAX. Schedule your private showing today.
Contact an agent
Home facts
- Year built:2013
- Listing ID #:12504287
- Added:136 day(s) ago
- Updated:November 15, 2025 at 09:25 AM
Rooms and interior
- Bedrooms:3
- Total bathrooms:2
- Full bathrooms:2
- Living area:1,684 sq. ft.
Heating and cooling
- Cooling:Central Air
- Heating:Forced Air
Structure and exterior
- Roof:Asphalt, Shingle
- Year built:2013
- Building area:1,684 sq. ft.
- Lot area:0.01 Acres
Utilities
- Water:Public
- Sewer:Public Sewer
Finances and disclosures
- Price:$480,000
- Price per sq. ft.:$285.04
- Tax amount:$2,539 (2024)
New listings near 7756 S Rooftop Drive
- New
 $444,900Active3 beds 3 baths1,608 sq. ft.
$444,900Active3 beds 3 baths1,608 sq. ft.7328 S Seven Tree Ln W #71, Midvale, UT 84047
MLS# 2136588Listed by: REAL BROKER, LLC (DRAPER) - New
 $444,900Active3 beds 3 baths1,608 sq. ft.
$444,900Active3 beds 3 baths1,608 sq. ft.7334 S Seven Tree Ln W #74, Midvale, UT 84047
MLS# 2136594Listed by: REAL BROKER, LLC (DRAPER) - New
 $444,900Active3 beds 3 baths1,608 sq. ft.
$444,900Active3 beds 3 baths1,608 sq. ft.7338 S Seven Tree Ln E #75, Midvale, UT 84047
MLS# 2136601Listed by: REAL BROKER, LLC (DRAPER) - New
 $444,900Active3 beds 3 baths1,608 sq. ft.
$444,900Active3 beds 3 baths1,608 sq. ft.7344 S Seven Tree Ln #78, Midvale, UT 84047
MLS# 2136606Listed by: REAL BROKER, LLC (DRAPER) - New
 $429,900Active3 beds 3 baths1,608 sq. ft.
$429,900Active3 beds 3 baths1,608 sq. ft.7331 S Sideline Ln W #58, Midvale, UT 84047
MLS# 2136554Listed by: REAL BROKER, LLC (DRAPER) - New
 $429,900Active3 beds 3 baths855 sq. ft.
$429,900Active3 beds 3 baths855 sq. ft.7329 S Sideline Ln W #59, Midvale, UT 84047
MLS# 2136577Listed by: REAL BROKER, LLC (DRAPER) - New
 $659,900Active4 beds 4 baths2,305 sq. ft.
$659,900Active4 beds 4 baths2,305 sq. ft.8806 S Cy's Park Ln #4, Midvale, UT 84070
MLS# 2136486Listed by: REAL BROKER, LLC (DRAPER) - Open Sat, 11am to 2pmNew
 $449,900Active3 beds 2 baths1,073 sq. ft.
$449,900Active3 beds 2 baths1,073 sq. ft.311 W Marquette Dr S, Midvale, UT 84047
MLS# 2136470Listed by: COLDWELL BANKER REALTY (UNION HEIGHTS) - Open Sat, 11am to 2pmNew
 $460,000Active4 beds 3 baths2,158 sq. ft.
$460,000Active4 beds 3 baths2,158 sq. ft.776 E Gables St, Midvale, UT 84047
MLS# 2136430Listed by: EQUITY REAL ESTATE (SOLID) - New
 $499,900Active3 beds 3 baths1,408 sq. ft.
$499,900Active3 beds 3 baths1,408 sq. ft.397 E Tractor Dr S #103, Midvale, UT 84047
MLS# 2136326Listed by: EQUITY REAL ESTATE (SOLID)

