7825 S Pioneer St, Midvale, UT 84047
Local realty services provided by:ERA Brokers Consolidated
7825 S Pioneer St,Midvale, UT 84047
$749,900
- 3 Beds
- 3 Baths
- 3,696 sq. ft.
- Single family
- Pending
Listed by: troy l hodell
Office: nre
MLS#:2103529
Source:SL
Price summary
- Price:$749,900
- Price per sq. ft.:$202.9
About this home
TALK ABOUT GARAGE SPACE! How often do you find almost a half acre lot in the middle of the city?! Complete paid off solar to run the house! And garages...3 car attached garage, stubbed for gas heat and then a massive at least 4 car garage/shop detached with the gas stubbed also. Awesome! There is still a lot of land to spare to the east of the detached garage that so much could be done with. The home is a large over 3600 square foot rambler with a mother-in-law apartment planned for the basement. With separate entrance. Finished completely downstairs is a family room with kitchenette, but all of the rest of the rooms are ready for drywall, paint, and flooring. Great possible income potential? Main floor boasts 3 bedrooms, with a large master and en suite. Kitchen had a built in desk and lots of cabinets. Crown molding. Current owner was a master electrician and this amazing home shows all of the benefits of that with dimmer switches, internet set ups, and so much more. Really needs to be seen to understand. Such a unique and great home in the heart of Midvale. Call today for an appointment!
Contact an agent
Home facts
- Year built:2004
- Listing ID #:2103529
- Added:134 day(s) ago
- Updated:December 20, 2025 at 08:53 AM
Rooms and interior
- Bedrooms:3
- Total bathrooms:3
- Full bathrooms:2
- Half bathrooms:1
- Living area:3,696 sq. ft.
Heating and cooling
- Cooling:Central Air
- Heating:Forced Air, Gas: Central
Structure and exterior
- Roof:Asphalt
- Year built:2004
- Building area:3,696 sq. ft.
- Lot area:0.46 Acres
Schools
- High school:Hillcrest
- Middle school:Midvale
- Elementary school:Midvale
Utilities
- Water:Culinary, Water Connected
- Sewer:Sewer Connected, Sewer: Connected, Sewer: Public
Finances and disclosures
- Price:$749,900
- Price per sq. ft.:$202.9
- Tax amount:$4,035
New listings near 7825 S Pioneer St
- New
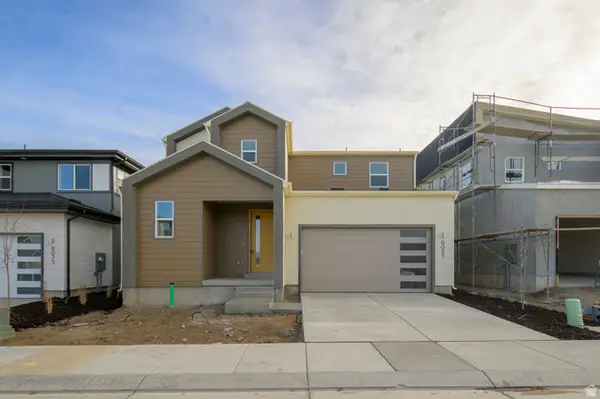 $754,900Active4 beds 3 baths2,748 sq. ft.
$754,900Active4 beds 3 baths2,748 sq. ft.8081 S Paper Dr #235, Midvale, UT 84070
MLS# 2127653Listed by: GARBETT HOMES - Open Sat, 1 to 3:30pmNew
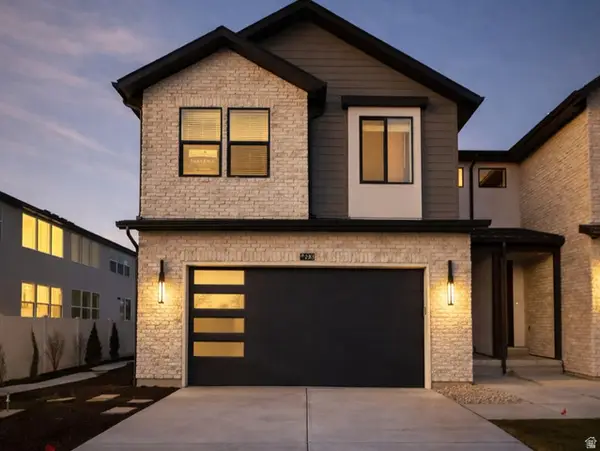 $589,900Active3 beds 3 baths2,185 sq. ft.
$589,900Active3 beds 3 baths2,185 sq. ft.283 E Vaughn Ln #12, Midvale, UT 84047
MLS# 2127445Listed by: BRIGHTON REALTY LLC - New
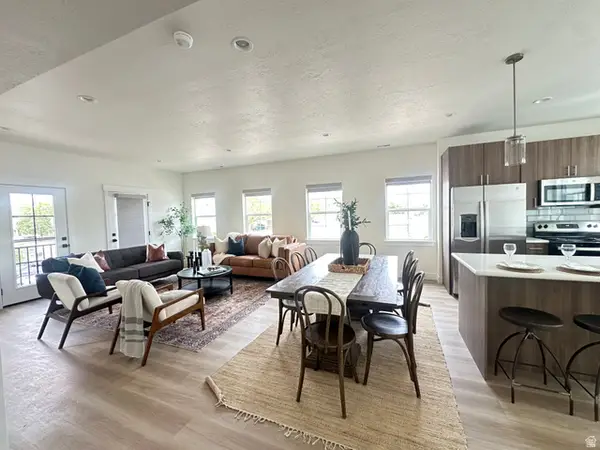 $4,799,000Active24 beds 30 baths19,200 sq. ft.
$4,799,000Active24 beds 30 baths19,200 sq. ft.7852 S Holden, Midvale, UT 84047
MLS# 2127297Listed by: REALTYPATH LLC (HOME AND FAMILY) - New
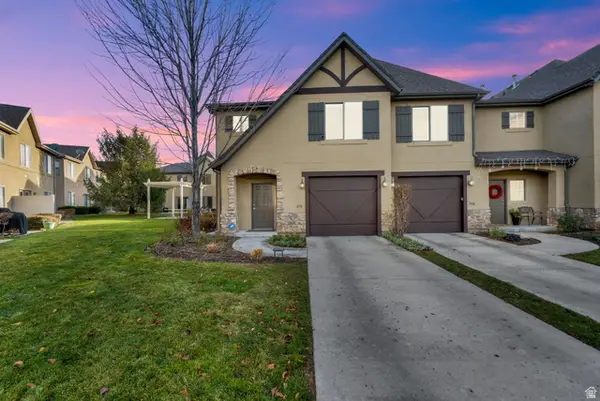 $555,000Active3 beds 3 baths1,544 sq. ft.
$555,000Active3 beds 3 baths1,544 sq. ft.970 E Tuscan Park Ln S, Midvale, UT 84047
MLS# 2127289Listed by: COLDWELL BANKER REALTY (SALT LAKE-SUGAR HOUSE) - New
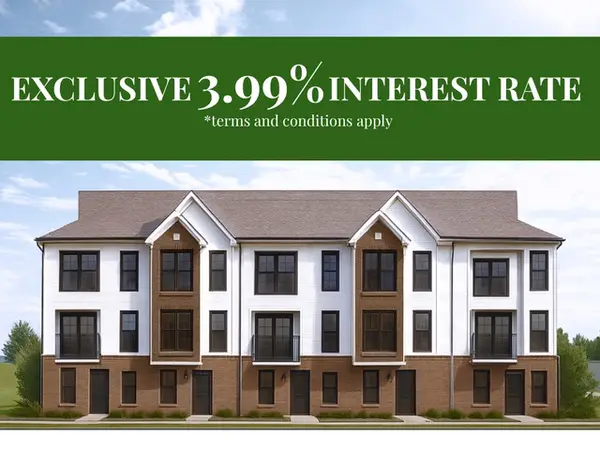 $431,900Active3 beds 3 baths1,608 sq. ft.
$431,900Active3 beds 3 baths1,608 sq. ft.7332 S Sideline Ln W #53, Midvale, UT 84047
MLS# 2126976Listed by: REAL BROKER, LLC (DRAPER) - New
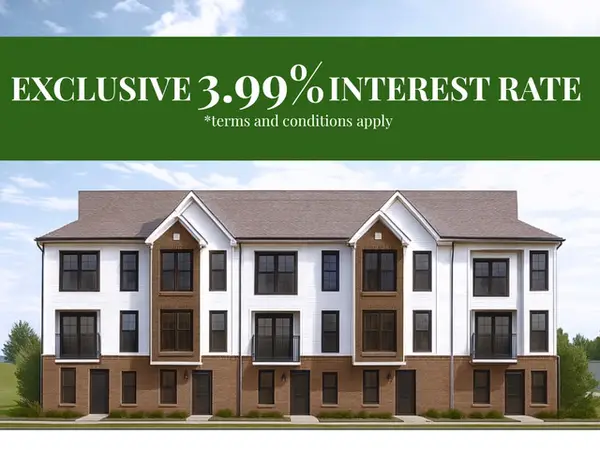 $431,900Active3 beds 3 baths1,608 sq. ft.
$431,900Active3 beds 3 baths1,608 sq. ft.7326 S Sideline Ln W #56, Midvale, UT 84047
MLS# 2126979Listed by: REAL BROKER, LLC (DRAPER) - New
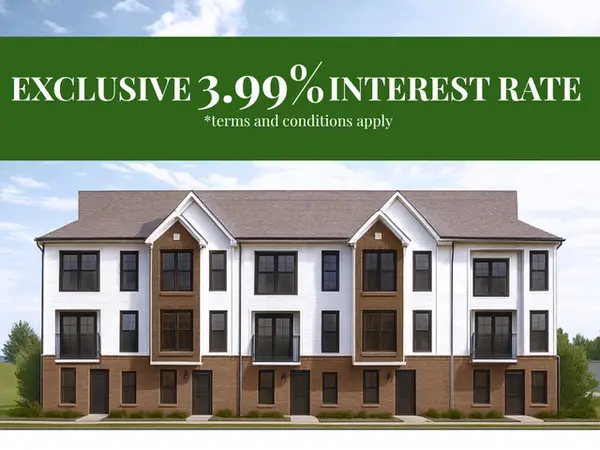 $414,000Active3 beds 3 baths1,608 sq. ft.
$414,000Active3 beds 3 baths1,608 sq. ft.7330 S Sideline Ln W #54, Midvale, UT 84047
MLS# 2126982Listed by: REAL BROKER, LLC (DRAPER) - New
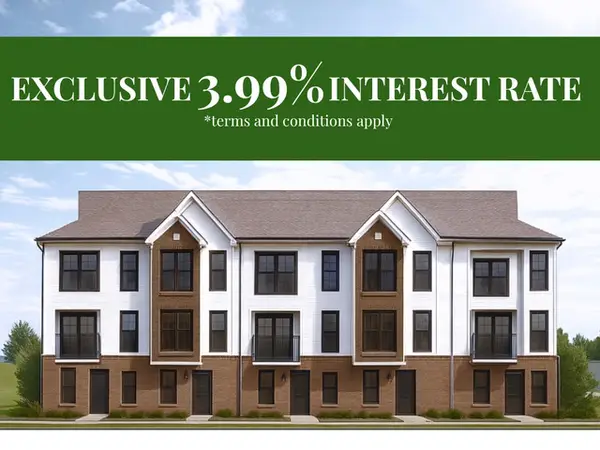 $414,000Active3 beds 3 baths1,608 sq. ft.
$414,000Active3 beds 3 baths1,608 sq. ft.7328 S Sideline Ln W #55, Midvale, UT 84047
MLS# 2126984Listed by: REAL BROKER, LLC (DRAPER) - New
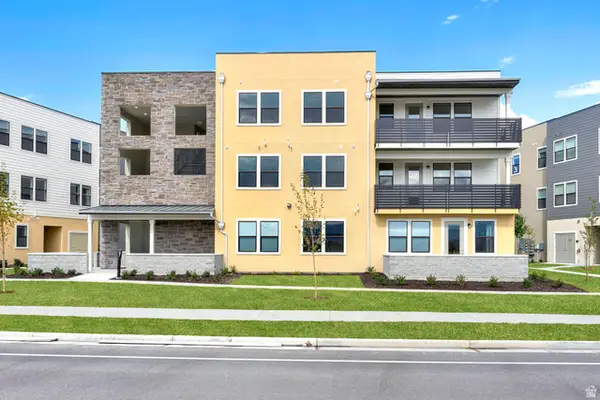 $434,900Active3 beds 2 baths1,440 sq. ft.
$434,900Active3 beds 2 baths1,440 sq. ft.736 W W Blue Magic Ln S, Midvale, UT 84047
MLS# 2126715Listed by: HOLMES HOMES REALTY - New
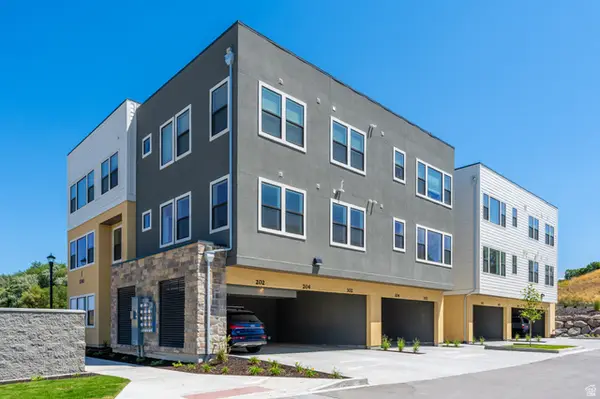 $369,900Active2 beds 2 baths1,080 sq. ft.
$369,900Active2 beds 2 baths1,080 sq. ft.8333 S Iris Lumi Ln W #Q203, Midvale, UT 84047
MLS# 2126718Listed by: HOLMES HOMES REALTY
