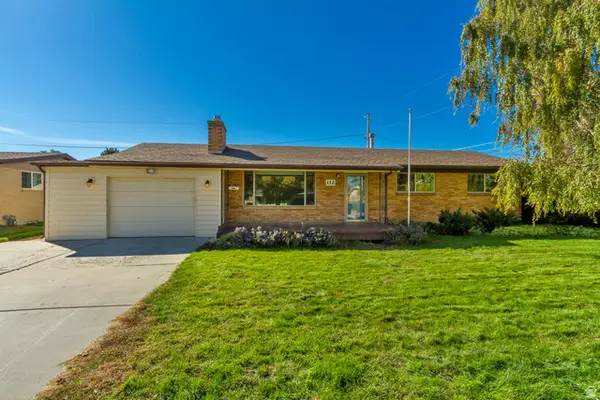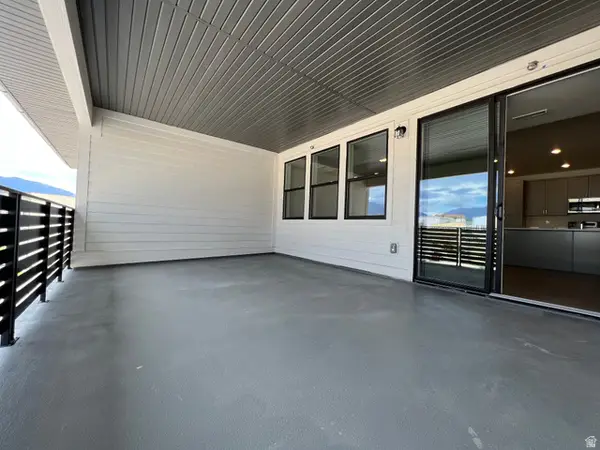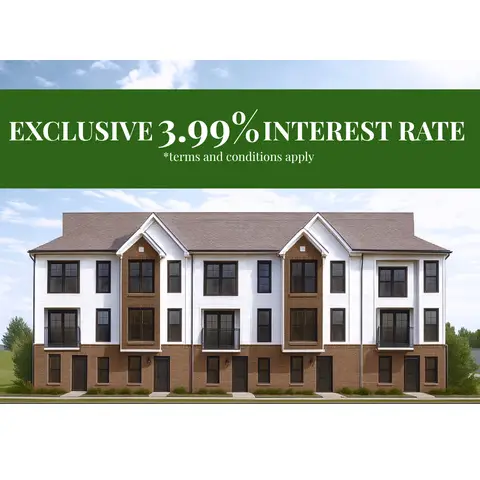974 E Tuscan Park Ln S, Midvale, UT 84047
Local realty services provided by:ERA Brokers Consolidated
974 E Tuscan Park Ln S,Midvale, UT 84047
$499,900
- 3 Beds
- 3 Baths
- 1,575 sq. ft.
- Townhouse
- Pending
Listed by:melany white-flory
Office:coldwell banker realty (salt lake-sugar house)
MLS#:2106216
Source:SL
Price summary
- Price:$499,900
- Price per sq. ft.:$317.4
- Monthly HOA dues:$366
About this home
**BACK ON MARKET: Previous Buyers Financing Fell Through.** Fantastic, move-in ready End Unit townhomerarely available in the Cottages, a small extremely well kept community. You will find this unit nicely located in the community with no one on either side and includes a 2 Car Spacious Garage. The mainfloor which has lots of natural light, and tall ceilings has an open conceptkitchen, living and dining area with ahalf bath.Upstairs has 3 spacious, light filled bedrooms and 2 full baths. The primary en-suite has an extra sitting /flex space, a large walk-in closet, a primary bathroom that has double sinks, andseparate shower from soaker tub. Nice convenient laundry room with circulation fan. The expansive 2 car garage is insulated and painted. The covered patio has a gas line for a BBQ.Attic has R50 insulation. Plumbed for central vac. For your enjoyment, there is a beautiful community clubhouse w/cable, wifi, & Tv, fully equipped fitness ctr, picnic area,fantastic pooland hot tub forsummer fun and enjoyment. Close access to freeway, shopping, dining, & quick commute to downtown, U of U, & world class Ski resorts. Square footage figures are provided as a courtesy estimate only. Buyer is advised to obtain an independent measurement. advised to obtain an independent measurement. Easy to Show!
Contact an agent
Home facts
- Year built:2005
- Listing ID #:2106216
- Added:75 day(s) ago
- Updated:October 31, 2025 at 10:56 PM
Rooms and interior
- Bedrooms:3
- Total bathrooms:3
- Full bathrooms:2
- Half bathrooms:1
- Living area:1,575 sq. ft.
Heating and cooling
- Cooling:Central Air
- Heating:Gas: Central
Structure and exterior
- Roof:Asphalt
- Year built:2005
- Building area:1,575 sq. ft.
- Lot area:0.05 Acres
Schools
- High school:Hillcrest
- Middle school:Midvale
- Elementary school:Ridgecrest
Utilities
- Water:Culinary, Water Connected
- Sewer:Sewer: Public
Finances and disclosures
- Price:$499,900
- Price per sq. ft.:$317.4
- Tax amount:$2,487
New listings near 974 E Tuscan Park Ln S
- New
 $570,000Active5 beds 2 baths3,210 sq. ft.
$570,000Active5 beds 2 baths3,210 sq. ft.112 E 7420 S, Midvale, UT 84047
MLS# 2120845Listed by: UTAH'S WISE CHOICE REAL ESTATE - New
 $447,000Active3 beds 1 baths1,612 sq. ft.
$447,000Active3 beds 1 baths1,612 sq. ft.7874 S Main W, Midvale, UT 84047
MLS# 2120622Listed by: EQUITY REAL ESTATE (ADVANTAGE) - New
 $430,400Active3 beds 2 baths1,420 sq. ft.
$430,400Active3 beds 2 baths1,420 sq. ft.736 W Blue Magic Ln S #R204, Midvale, UT 84047
MLS# 2120634Listed by: HOLMES HOMES REALTY  $360,000Active3 beds 2 baths1,215 sq. ft.
$360,000Active3 beds 2 baths1,215 sq. ft.1019 W Village River Ln #A11, Midvale, UT 84047
MLS# 2116195Listed by: EQUITY REAL ESTATE (ADVANTAGE)- New
 $425,000Active3 beds 2 baths1,768 sq. ft.
$425,000Active3 beds 2 baths1,768 sq. ft.7961 S Pioneer St, Midvale, UT 84047
MLS# 2120285Listed by: BLUE DIAMOND REALTY LLC - New
 $579,999Active3 beds 3 baths2,296 sq. ft.
$579,999Active3 beds 3 baths2,296 sq. ft.550 E Villager Ln, Midvale, UT 84047
MLS# 2120242Listed by: REALTY ONE GROUP SIGNATURE - New
 $409,000Active2 beds 2 baths1,612 sq. ft.
$409,000Active2 beds 2 baths1,612 sq. ft.973 E Taliesen Cv #203, Midvale, UT 84047
MLS# 2120067Listed by: REALTYPATH LLC (ADVANTAGE) - New
 $439,900Active3 beds 3 baths1,608 sq. ft.
$439,900Active3 beds 3 baths1,608 sq. ft.7353 S Wood Lily Ct #19, Midvale, UT 84047
MLS# 2120081Listed by: REAL BROKER, LLC (DRAPER) - New
 $417,900Active3 beds 3 baths1,608 sq. ft.
$417,900Active3 beds 3 baths1,608 sq. ft.7357 S Wood Lily Ct #20, Midvale, UT 84047
MLS# 2120086Listed by: REAL BROKER, LLC (DRAPER) - New
 $417,900Active3 beds 3 baths1,608 sq. ft.
$417,900Active3 beds 3 baths1,608 sq. ft.7361 S Wood Lily Ct #21, Midvale, UT 84047
MLS# 2120090Listed by: REAL BROKER, LLC (DRAPER)
