1056 W Lime Canyon Rd, Midway, UT 84049
Local realty services provided by:ERA Brokers Consolidated

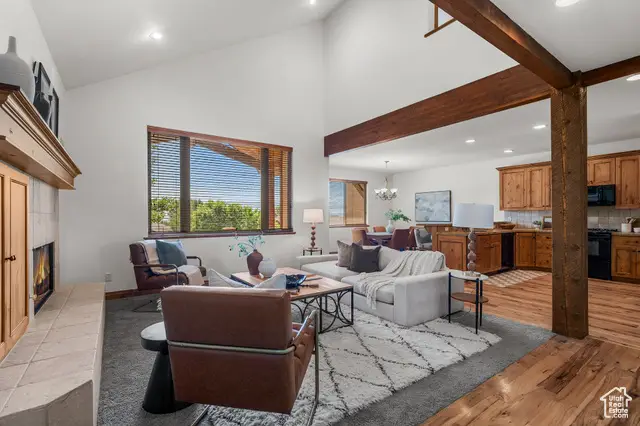
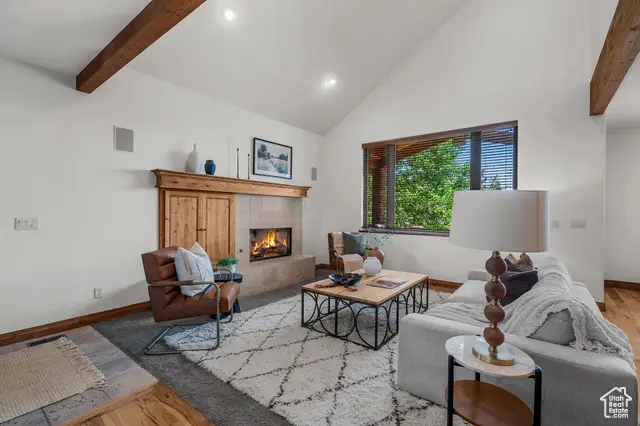
1056 W Lime Canyon Rd,Midway, UT 84049
$845,000
- 4 Beds
- 4 Baths
- 2,890 sq. ft.
- Townhouse
- Pending
Listed by:bobbi jo wilkerson
Office:coldwell banker realty (park city-newpark)
MLS#:2071986
Source:SL
Price summary
- Price:$845,000
- Price per sq. ft.:$292.39
- Monthly HOA dues:$416.67
About this home
Nestled in the highly desirable Turnberry subdivision of Midway, UT, this exceptional home offers an idyllic setting with stunning mountain views and easy access to the renowned Homestead Golf Course. Located up Lime Canyon, the neighborhood provides both privacy and proximity to local amenities, including being within walking distance to the Homestead Resort and Zermatt-offering world-class dining, spa services, and year-round activities. In addition to its prime Midway location, the property is just a short drive from the newly announced Deer Valley East Village, adding even more appeal for outdoor enthusiasts and those seeking year-round adventure and ski access. The home boasts 4 spacious bedrooms, 3.5 bathrooms, and two inviting fireplaces, creating a warm and welcoming atmosphere throughout. The expansive Great Room, with its soaring vaulted ceilings, is a showstopper, while the additional family room offers a versatile space for relaxation or gatherings. With ample room to spread out and entertain, this property is ideal as a vacation home, a comfortable primary residence, or even a rental investment. Experience the peaceful charm and outdoor beauty that Midway has to offer in this meticulously crafted home-designed for modern living and the perfect mountain retreat.
Contact an agent
Home facts
- Year built:2004
- Listing Id #:2071986
- Added:146 day(s) ago
- Updated:July 26, 2025 at 08:56 PM
Rooms and interior
- Bedrooms:4
- Total bathrooms:4
- Full bathrooms:3
- Half bathrooms:1
- Living area:2,890 sq. ft.
Heating and cooling
- Cooling:Central Air
- Heating:Forced Air, Gas: Central
Structure and exterior
- Roof:Asphalt
- Year built:2004
- Building area:2,890 sq. ft.
- Lot area:0.05 Acres
Schools
- High school:Wasatch
- Middle school:Wasatch
- Elementary school:Midway
Utilities
- Water:Culinary
- Sewer:Sewer: Public
Finances and disclosures
- Price:$845,000
- Price per sq. ft.:$292.39
- Tax amount:$3,894
New listings near 1056 W Lime Canyon Rd
- Open Mon, 1 to 5pmNew
 $779,900Active5 beds 2 baths2,352 sq. ft.
$779,900Active5 beds 2 baths2,352 sq. ft.271 W Main St, Midway, UT 84049
MLS# 2105314Listed by: FATHOM REALTY (MIDWAY) - New
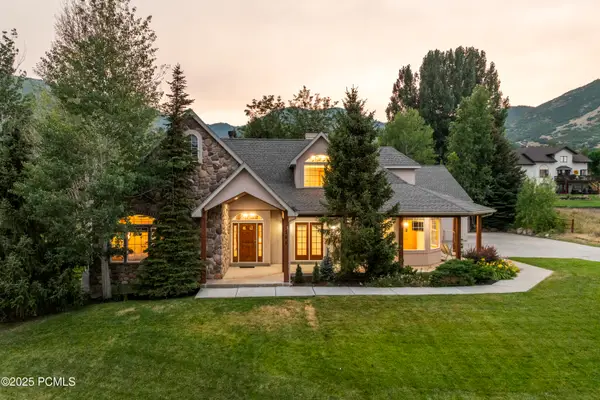 $1,350,000Active7 beds 24 baths5,368 sq. ft.
$1,350,000Active7 beds 24 baths5,368 sq. ft.265 N Alpenhof Court, Midway, UT 84049
MLS# 12503691Listed by: WINDERMERE RE UTAH - PARK AVE - New
 $530,000Active2 beds 2 baths1,199 sq. ft.
$530,000Active2 beds 2 baths1,199 sq. ft.840 W Bigler Lane #3019, Midway, UT 84049
MLS# 12503688Listed by: ENGEL & VOLKERS PARK CITY - New
 $1,299,999Active3 beds 2 baths1,979 sq. ft.
$1,299,999Active3 beds 2 baths1,979 sq. ft.390 S 250 West, Midway, UT 84049
MLS# 12503683Listed by: DAVIS COLEMAN REALTY 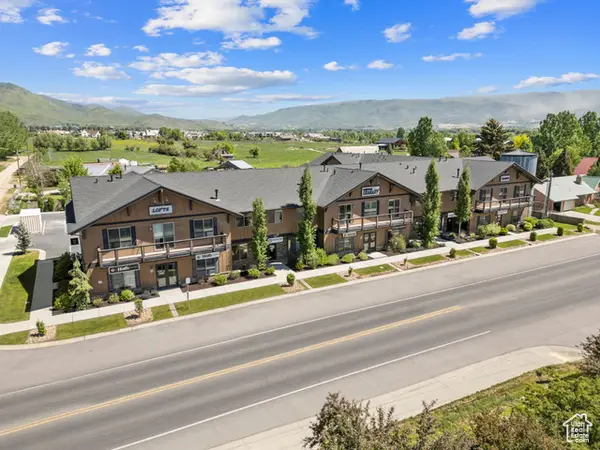 $485,000Pending3 beds 1 baths1,570 sq. ft.
$485,000Pending3 beds 1 baths1,570 sq. ft.695 E Main St #R-207, Midway, UT 84049
MLS# 2104853Listed by: WATTS REAL ESTATE $420,000Pending2 beds 1 baths1,272 sq. ft.
$420,000Pending2 beds 1 baths1,272 sq. ft.695 E Main St #R-208, Midway, UT 84049
MLS# 2104860Listed by: WATTS REAL ESTATE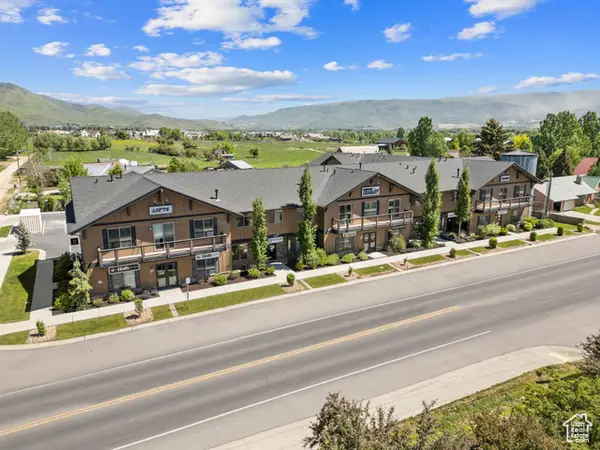 $545,000Pending3 beds 2 baths1,801 sq. ft.
$545,000Pending3 beds 2 baths1,801 sq. ft.695 E Main St #R-209, Midway, UT 84049
MLS# 2104864Listed by: WATTS REAL ESTATE $415,000Pending2 beds 1 baths1,086 sq. ft.
$415,000Pending2 beds 1 baths1,086 sq. ft.695 E Main St #R-205, Midway, UT 84049
MLS# 2104845Listed by: WATTS REAL ESTATE- New
 $400,000Active1 beds 1 baths978 sq. ft.
$400,000Active1 beds 1 baths978 sq. ft.695 E Main St #R-204, Midway, UT 84049
MLS# 2104843Listed by: WATTS REAL ESTATE - New
 $330,000Active1 beds 1 baths832 sq. ft.
$330,000Active1 beds 1 baths832 sq. ft.695 E Main St #R-201, Midway, UT 84049
MLS# 2104785Listed by: WATTS REAL ESTATE

