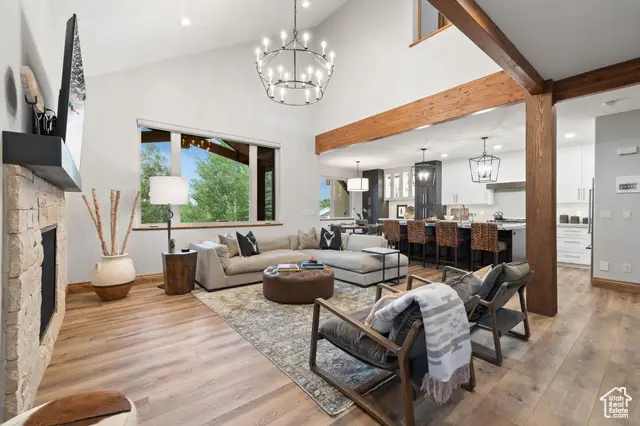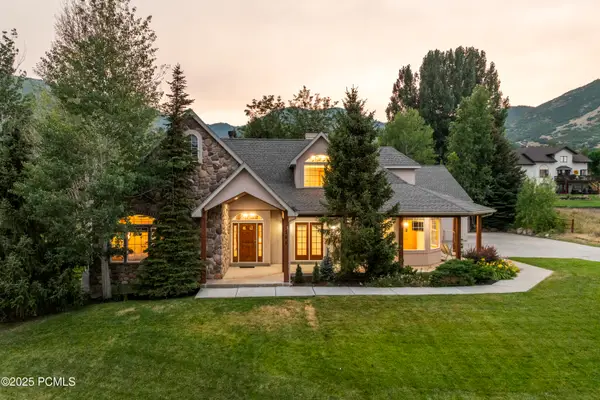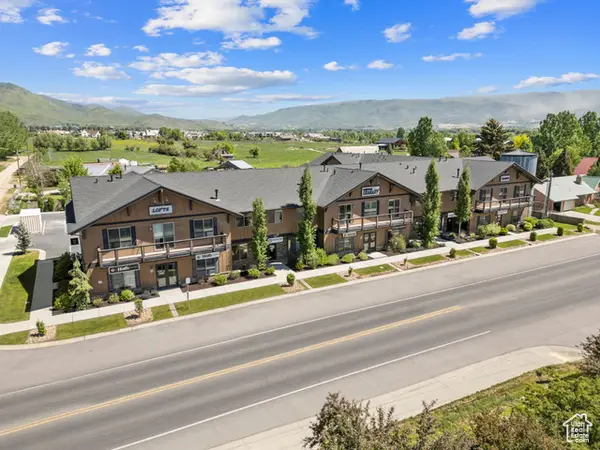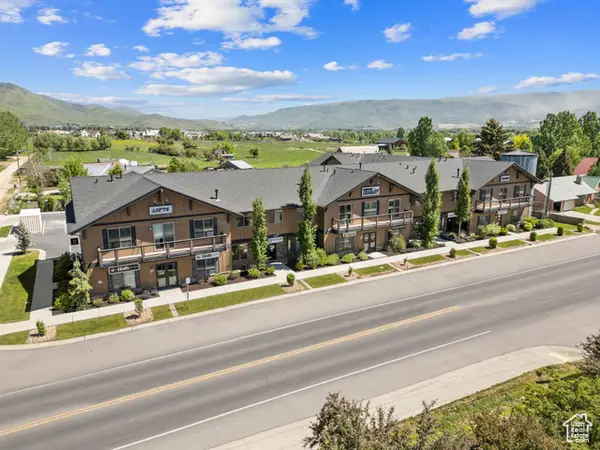1075 N Turnberry Ct, Midway, UT 84049
Local realty services provided by:ERA Brokers Consolidated



1075 N Turnberry Ct,Midway, UT 84049
$1,150,000
- 4 Beds
- 4 Baths
- 2,667 sq. ft.
- Townhouse
- Active
Listed by:sean railton
Office:windermere real estate (pcm)
MLS#:2096363
Source:SL
Price summary
- Price:$1,150,000
- Price per sq. ft.:$431.2
- Monthly HOA dues:$390
About this home
Townhome located in the quaint Swiss town Midway, UT in the picturesque Lime Canyon. This fully renovated 4-bedroom, 3.5-bath townhome offers open-concept living with smart design and modern touches. The main level features a spacious living/dining area with a gas fireplace, a stunning kitchen with granite & quartz countertops, an oversized island, and high-end appliances. Upstairs, two bedrooms offer en suites, including a primary suite with a jetted tub and private views. The lower level includes a second living area with a fireplace and bar, two bedrooms, and a full bath-perfect for guests. Enjoy two decks, a patio, and tranquil mountain views surrounded by mature trees. Smart home features include new HVAC (2024), Wi-Fi thermostats, motorized blinds, security system, and a Wi-Fi-enabled garage opener. Steps from the Wasatch State Park trail system and just minutes to golf, skiing, downtown Midway dining, and Homestead Crater, this home is perfect for year-round living or a mountain getaway.
Contact an agent
Home facts
- Year built:2004
- Listing Id #:2096363
- Added:42 day(s) ago
- Updated:August 15, 2025 at 11:04 AM
Rooms and interior
- Bedrooms:4
- Total bathrooms:4
- Full bathrooms:3
- Half bathrooms:1
- Living area:2,667 sq. ft.
Heating and cooling
- Cooling:Central Air
- Heating:Forced Air, Gas: Central
Structure and exterior
- Roof:Asphalt
- Year built:2004
- Building area:2,667 sq. ft.
- Lot area:0.01 Acres
Schools
- High school:Wasatch
- Middle school:Wasatch
- Elementary school:Midway
Utilities
- Water:Culinary, Water Connected
- Sewer:Sewer Connected, Sewer: Connected
Finances and disclosures
- Price:$1,150,000
- Price per sq. ft.:$431.2
- Tax amount:$3,888
New listings near 1075 N Turnberry Ct
- Open Mon, 1 to 5pmNew
 $779,900Active5 beds 2 baths2,352 sq. ft.
$779,900Active5 beds 2 baths2,352 sq. ft.271 W Main St, Midway, UT 84049
MLS# 2105314Listed by: FATHOM REALTY (MIDWAY) - New
 $1,350,000Active7 beds 24 baths5,368 sq. ft.
$1,350,000Active7 beds 24 baths5,368 sq. ft.265 N Alpenhof Court, Midway, UT 84049
MLS# 12503691Listed by: WINDERMERE RE UTAH - PARK AVE - New
 $530,000Active2 beds 2 baths1,199 sq. ft.
$530,000Active2 beds 2 baths1,199 sq. ft.840 W Bigler Lane #3019, Midway, UT 84049
MLS# 12503688Listed by: ENGEL & VOLKERS PARK CITY - New
 $1,299,999Active3 beds 2 baths1,979 sq. ft.
$1,299,999Active3 beds 2 baths1,979 sq. ft.390 S 250 West, Midway, UT 84049
MLS# 12503683Listed by: DAVIS COLEMAN REALTY  $485,000Pending3 beds 1 baths1,570 sq. ft.
$485,000Pending3 beds 1 baths1,570 sq. ft.695 E Main St #R-207, Midway, UT 84049
MLS# 2104853Listed by: WATTS REAL ESTATE $420,000Pending2 beds 1 baths1,272 sq. ft.
$420,000Pending2 beds 1 baths1,272 sq. ft.695 E Main St #R-208, Midway, UT 84049
MLS# 2104860Listed by: WATTS REAL ESTATE $545,000Pending3 beds 2 baths1,801 sq. ft.
$545,000Pending3 beds 2 baths1,801 sq. ft.695 E Main St #R-209, Midway, UT 84049
MLS# 2104864Listed by: WATTS REAL ESTATE $415,000Pending2 beds 1 baths1,086 sq. ft.
$415,000Pending2 beds 1 baths1,086 sq. ft.695 E Main St #R-205, Midway, UT 84049
MLS# 2104845Listed by: WATTS REAL ESTATE- New
 $400,000Active1 beds 1 baths978 sq. ft.
$400,000Active1 beds 1 baths978 sq. ft.695 E Main St #R-204, Midway, UT 84049
MLS# 2104843Listed by: WATTS REAL ESTATE - New
 $330,000Active1 beds 1 baths832 sq. ft.
$330,000Active1 beds 1 baths832 sq. ft.695 E Main St #R-201, Midway, UT 84049
MLS# 2104785Listed by: WATTS REAL ESTATE

