1104 W Olympic Cir, Midway, UT 84049
Local realty services provided by:ERA Brokers Consolidated
1104 W Olympic Cir,Midway, UT 84049
$2,396,000
- 5 Beds
- 5 Baths
- 4,330 sq. ft.
- Single family
- Active
Listed by: jared english
Office: congress realty inc
MLS#:2064751
Source:SL
Price summary
- Price:$2,396,000
- Price per sq. ft.:$553.35
- Monthly HOA dues:$200
About this home
Built right into the western bench of Midway at Sunburst Ranch, this custom Hymark home is the perfect party house with ample room. Vaulted ceilings with massive windows frame the perfect view of the Wasatch Valley. The luxury kitchen, living room and dining area all enjoy the benefits of the views and the gas fireplace ambiance. SubZero Fridge and Freezer, Wolf 60" stove with two full double ovens, 6 burners and a 22"x22" griddle and Scotsman pebble ice maker, with a hidden pantry door. The 5 bedrooms have direct access to private bathrooms. The house has always been pet-free and is very clean. The home is situated at the end of a cul-de-sac, is south-facing and breathtaking views over the Heber Valley as well as uninterrupted views to the north and west over a 117 acre Land Conservation Easement parcel with the state of Utah to preserve the land as open space from EVERY window on both levels. Inclusions - home theater system.
Contact an agent
Home facts
- Year built:2022
- Listing ID #:2064751
- Added:376 day(s) ago
- Updated:February 26, 2026 at 11:57 AM
Rooms and interior
- Bedrooms:5
- Total bathrooms:5
- Full bathrooms:3
- Half bathrooms:1
- Rooms Total:18
- Flooring:Carpet, Hardwood, Tile
- Bathrooms Description:Bath: Sep. Tub/Shower
- Kitchen Description:Disposal, Freezer, Microwave, Oven: Double, Oven: Gas, Range Hood, Range/Oven: Free Stdng., Range: Gas, Refrigerator
- Basement Description:Full
- Living area:4,330 sq. ft.
Heating and cooling
- Cooling:Central Air
- Heating:Gas: Central
Structure and exterior
- Roof:Asphalt
- Year built:2022
- Building area:4,330 sq. ft.
- Lot area:0.09 Acres
- Lot Features:Additional Land Available, Cul-De-Sac, Cul-de-sac, Curb & Gutter, Drip Irrigation, Fenced: Partial, Road: Paved, Secluded, Sidewalks, Sprinkler: Auto-Full, Terrain: Mountain
- Construction Materials:Stone, Stucco
- Levels:3 Story
Schools
- High school:Wasatch
- Middle school:Rocky Mountain
- Elementary school:Midway
Utilities
- Water:Culinary, Water Connected
- Sewer:Sewer Connected, Sewer: Connected, Sewer: Public
Finances and disclosures
- Price:$2,396,000
- Price per sq. ft.:$553.35
- Tax amount:$6,242
Features and amenities
- Laundry features:Gas Dryer Hookups
- Amenities:Ceiling Fan, Closet: Walk-In, French Doors, Gas Logs, Insurance, Maintenance, Picnic Area, Projector, Smart Thermostat(s), Snow Removal, Theater Room, Vaulted Ceilings, Video Door Bell(s), Water Softener Owned
New listings near 1104 W Olympic Cir
- New
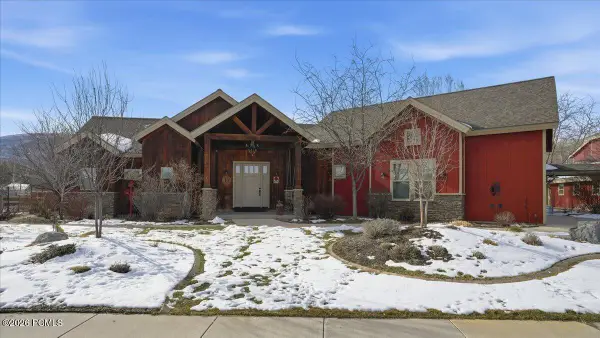 $2,700,000Active3 beds 3 baths4,542 sq. ft.
$2,700,000Active3 beds 3 baths4,542 sq. ft.715 Sunflower Lane, Midway, UT 84049
MLS# 12600691Listed by: DAVIS COLEMAN REALTY 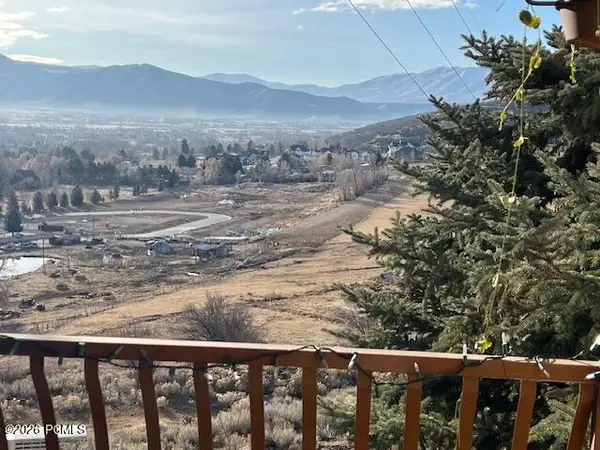 $447,000Pending2 beds 2 baths1,074 sq. ft.
$447,000Pending2 beds 2 baths1,074 sq. ft.983 W Grindelwald Lane #0-4, Midway, UT 84049
MLS# 12600665Listed by: ALLSTAR REALTY - HEBER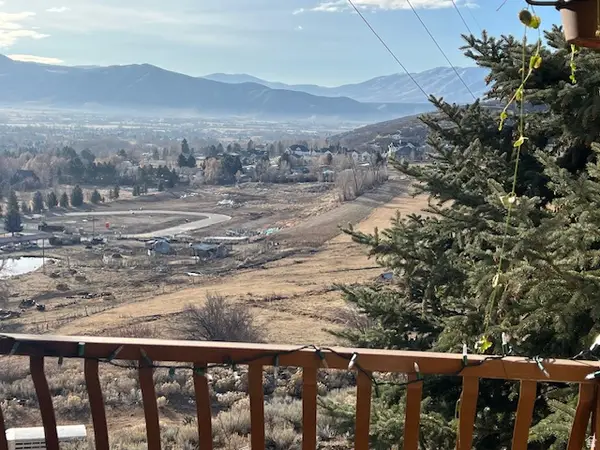 $447,000Pending2 beds 2 baths1,074 sq. ft.
$447,000Pending2 beds 2 baths1,074 sq. ft.983 W Grindelwald Ln #O-4, Midway, UT 84049
MLS# 2138667Listed by: ALLSTAR REALTY HEBER LLC- New
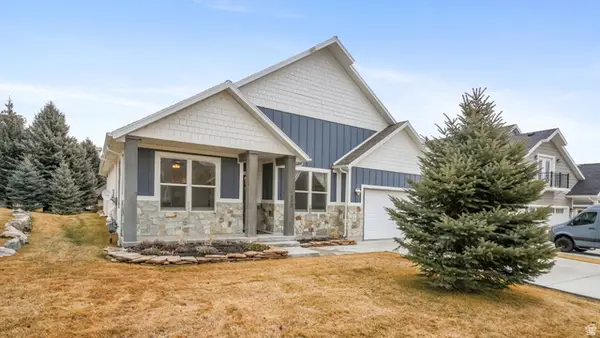 $975,000Active3 beds 3 baths1,905 sq. ft.
$975,000Active3 beds 3 baths1,905 sq. ft.1238 N Canyon View Rd, Midway, UT 84049
MLS# 2137529Listed by: EXP REALTY, LLC (PARK CITY) 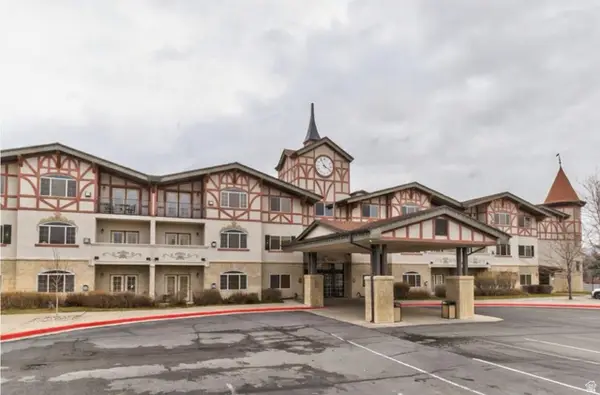 $350,000Active2 beds 2 baths1,059 sq. ft.
$350,000Active2 beds 2 baths1,059 sq. ft.840 Bigler Ln #1030, Midway, UT 84049
MLS# 2137255Listed by: CENTURY 21 EVEREST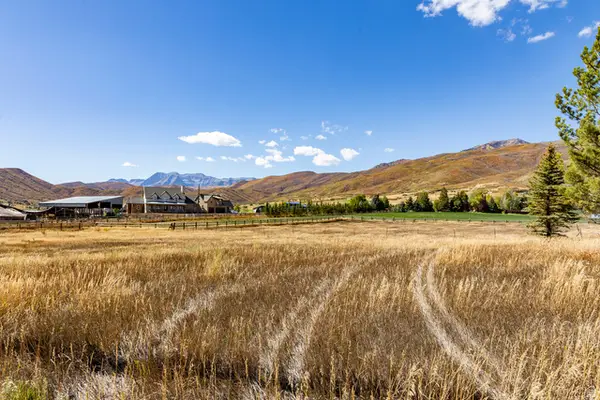 $1,100,000Active1.2 Acres
$1,100,000Active1.2 Acres1160 S Stringtown Rd, Midway, UT 84049
MLS# 2137258Listed by: SUMMIT SOTHEBY'S INTERNATIONAL REALTY- New
 $689,000Active0.85 Acres
$689,000Active0.85 Acres73 E Altamont Dr #34, Midway, UT 84049
MLS# 2136838Listed by: BERKSHIRE HATHAWAY HOMESERVICES UTAH PROPERTIES (SALT LAKE)  $519,000Active3 beds 2 baths1,500 sq. ft.
$519,000Active3 beds 2 baths1,500 sq. ft.1003 Uri Lane #6, Midway, UT 84049
MLS# 12600528Listed by: EQUITY RE (LUXURY GROUP) $1,450,000Active7 beds 4 baths4,449 sq. ft.
$1,450,000Active7 beds 4 baths4,449 sq. ft.1441 N Jerry Gertsch Ln, Midway, UT 84049
MLS# 2136359Listed by: BERKSHIRE HATHAWAY HOMESERVICES UTAH PROPERTIES (SADDLEVIEW)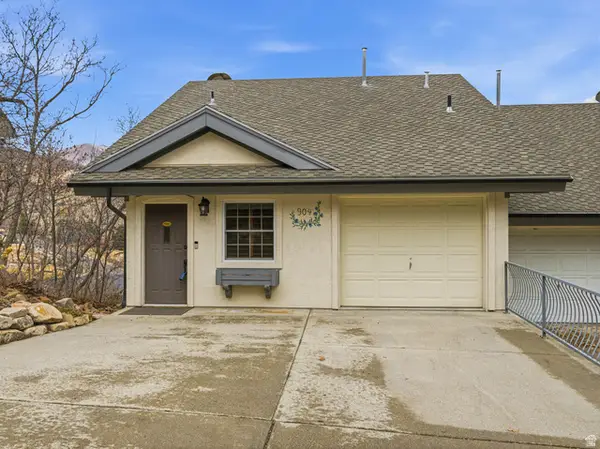 $650,000Active3 beds 3 baths1,900 sq. ft.
$650,000Active3 beds 3 baths1,900 sq. ft.904 W Schneitter Cir, Midway, UT 84049
MLS# 2136320Listed by: IMAGINE REAL ESTATE, LLC

