1117 N Springer View Loop W #35, Midway, UT 84049
Local realty services provided by:ERA Brokers Consolidated
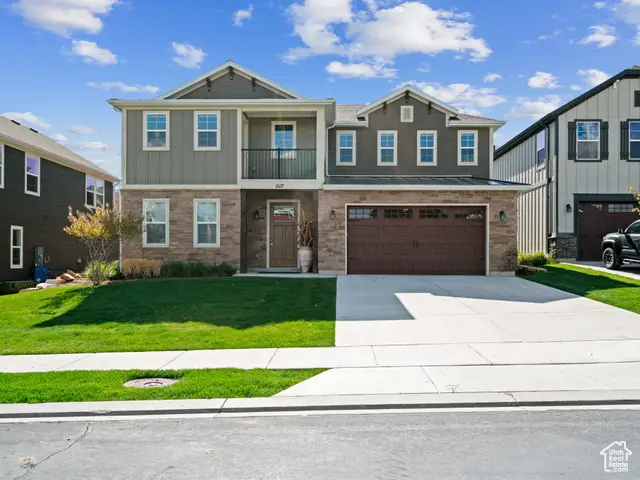
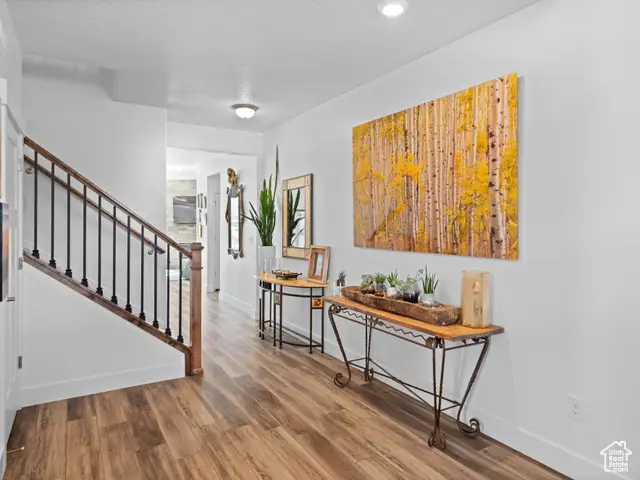
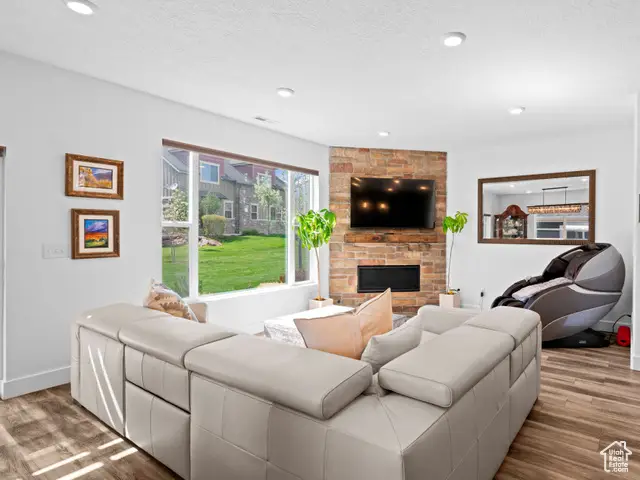
1117 N Springer View Loop W #35,Midway, UT 84049
$969,000
- 3 Beds
- 4 Baths
- 3,101 sq. ft.
- Single family
- Active
Listed by:babs de lay
Office:urban utah homes & estates, llc.
MLS#:2085489
Source:SL
Price summary
- Price:$969,000
- Price per sq. ft.:$312.48
- Monthly HOA dues:$299
About this home
BACK ON MARKET! Welcome to the Cottages at Canyon View! This well thought out subdivison in Midway is just below Wasatch Mt. Golf course and just a few minutes to the Homestead resort. People are flocking to Midway as it's a lot quieter than Park City and this home is a great reason to buy here offering a wonderful floor plan. Primary suite is on the main floor and by the laundry. The kitchen has quartz counters and soft close cabinetry and for cooks a double oven, gas cooktop and deep pantry for storage and opens to a patio with pergola off the dining area and a cozy gas fireplace for apres ski moments. There is a main floor den/office for folks who work from home. Besides the great amount of windows and light throughout, this home is immaculate and extremely well cared for. Easy to show but must have appointment as it's occupied. Sellers are relocating out of state BUT this was their rental for 2 years at $4500 a month in case you're looking for rental property! PREVIOUS BUYER'S PARTNER SUFFERED AN INJURY AND FACING LARGE MEDICAL BILLS SO HAD TO CANCEL. GOT PAST INSPECTION WAS AWAITING LOAN APPROVAL.
Contact an agent
Home facts
- Year built:2020
- Listing Id #:2085489
- Added:90 day(s) ago
- Updated:August 15, 2025 at 10:58 AM
Rooms and interior
- Bedrooms:3
- Total bathrooms:4
- Full bathrooms:2
- Half bathrooms:1
- Living area:3,101 sq. ft.
Heating and cooling
- Cooling:Central Air
- Heating:Forced Air
Structure and exterior
- Roof:Asphalt
- Year built:2020
- Building area:3,101 sq. ft.
- Lot area:0.06 Acres
Schools
- High school:Wasatch
- Middle school:Wasatch
- Elementary school:Midway
Utilities
- Water:Culinary, Water Connected
- Sewer:Sewer Connected, Sewer: Connected, Sewer: Public
Finances and disclosures
- Price:$969,000
- Price per sq. ft.:$312.48
- Tax amount:$4,378
New listings near 1117 N Springer View Loop W #35
- Open Mon, 1 to 5pmNew
 $779,900Active5 beds 2 baths2,352 sq. ft.
$779,900Active5 beds 2 baths2,352 sq. ft.271 W Main St, Midway, UT 84049
MLS# 2105314Listed by: FATHOM REALTY (MIDWAY) - New
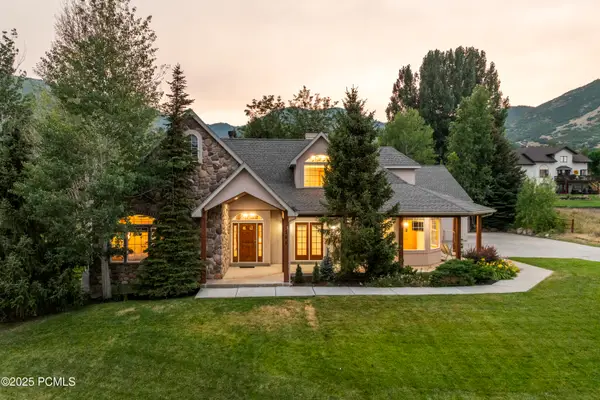 $1,350,000Active7 beds 24 baths5,368 sq. ft.
$1,350,000Active7 beds 24 baths5,368 sq. ft.265 N Alpenhof Court, Midway, UT 84049
MLS# 12503691Listed by: WINDERMERE RE UTAH - PARK AVE - New
 $530,000Active2 beds 2 baths1,199 sq. ft.
$530,000Active2 beds 2 baths1,199 sq. ft.840 W Bigler Lane #3019, Midway, UT 84049
MLS# 12503688Listed by: ENGEL & VOLKERS PARK CITY - New
 $1,299,999Active3 beds 2 baths1,979 sq. ft.
$1,299,999Active3 beds 2 baths1,979 sq. ft.390 S 250 West, Midway, UT 84049
MLS# 12503683Listed by: DAVIS COLEMAN REALTY 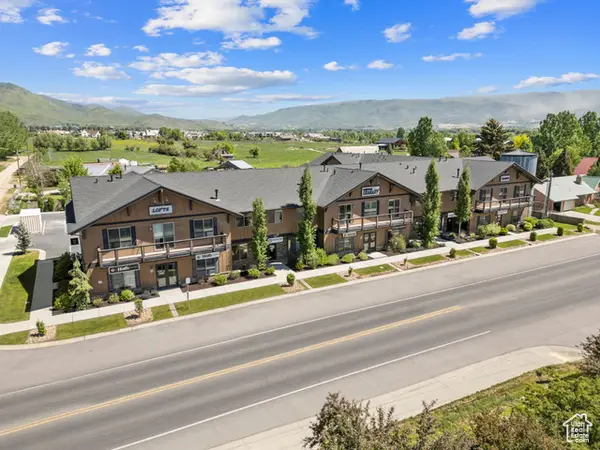 $485,000Pending3 beds 1 baths1,570 sq. ft.
$485,000Pending3 beds 1 baths1,570 sq. ft.695 E Main St #R-207, Midway, UT 84049
MLS# 2104853Listed by: WATTS REAL ESTATE $420,000Pending2 beds 1 baths1,272 sq. ft.
$420,000Pending2 beds 1 baths1,272 sq. ft.695 E Main St #R-208, Midway, UT 84049
MLS# 2104860Listed by: WATTS REAL ESTATE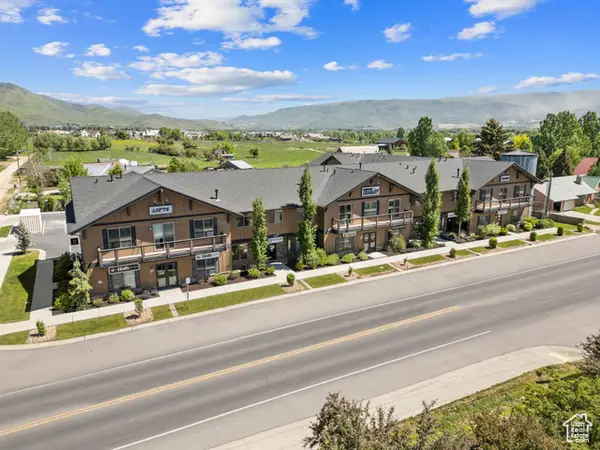 $545,000Pending3 beds 2 baths1,801 sq. ft.
$545,000Pending3 beds 2 baths1,801 sq. ft.695 E Main St #R-209, Midway, UT 84049
MLS# 2104864Listed by: WATTS REAL ESTATE $415,000Pending2 beds 1 baths1,086 sq. ft.
$415,000Pending2 beds 1 baths1,086 sq. ft.695 E Main St #R-205, Midway, UT 84049
MLS# 2104845Listed by: WATTS REAL ESTATE- New
 $400,000Active1 beds 1 baths978 sq. ft.
$400,000Active1 beds 1 baths978 sq. ft.695 E Main St #R-204, Midway, UT 84049
MLS# 2104843Listed by: WATTS REAL ESTATE - New
 $330,000Active1 beds 1 baths832 sq. ft.
$330,000Active1 beds 1 baths832 sq. ft.695 E Main St #R-201, Midway, UT 84049
MLS# 2104785Listed by: WATTS REAL ESTATE

