1307 N Dutch Highland Drive, Midway, UT 84049
Local realty services provided by:ERA Brokers Consolidated
1307 N Dutch Highland Drive,Midway, UT 84049
$2,495,000
- 5 Beds
- 5 Baths
- 5,795 sq. ft.
- Single family
- Active
Listed by: jalayne bassett
Office: equity re (luxury group)
MLS#:12504043
Source:UT_PCBR
Price summary
- Price:$2,495,000
- Price per sq. ft.:$430.54
About this home
Built with the best of the best materials: wood doors, floor, trim and shutters. High quality wood cabinets and beautiful granite countertops. Light-filled and move-in ready, this residence features fresh interior and exterior paint, updated lighting, and newer mechanicals-including furnaces, A/C unit, and water heaters. The open-concept great room offers the perfect space for entertaining, while the main level also includes a luxurious owner's suite, a private home office, and an additional bedroom. Downstairs, enjoy a spacious second living area with a home theater and included pool table, three additional bedrooms, an oversized laundry room with extensive storage, and a dedicated storage room. Step outside to your own private wellness retreat featuring a cold/hot plunge, sauna, and in-ground trampoline-all thoughtfully included. Mature, manicured landscaping surrounds the home, offering privacy and natural beauty year-round. Additional highlights include an EV-ready four-car garage, solar panels, and custom upgrades throughout. All this in Midway's premiere neighborhood. Dutch Fields amenities include two swimming pools and playgrounds, tennis court, ponds, clubhouse, and multiple walking paths. Square footage figures are provided as a courtesy estimate only. Buyer is advised to obtain an independent measurement and verify all listing details.
Contact an agent
Home facts
- Year built:2006
- Listing ID #:12504043
- Added:64 day(s) ago
- Updated:October 27, 2025 at 02:55 PM
Rooms and interior
- Bedrooms:5
- Total bathrooms:5
- Full bathrooms:2
- Half bathrooms:1
- Living area:5,795 sq. ft.
Heating and cooling
- Cooling:Air Conditioning, Central Air
- Heating:Forced Air, Natural Gas
Structure and exterior
- Roof:Asphalt, Shingle
- Year built:2006
- Building area:5,795 sq. ft.
- Lot area:0.43 Acres
Utilities
- Water:Public
- Sewer:Public Sewer
Finances and disclosures
- Price:$2,495,000
- Price per sq. ft.:$430.54
- Tax amount:$8,611 (2024)
New listings near 1307 N Dutch Highland Drive
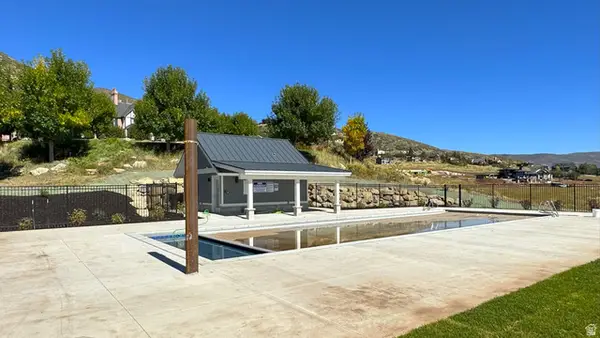 $725,000Pending0.89 Acres
$725,000Pending0.89 Acres146 E Altamont Dr #40, Midway, UT 84049
MLS# 2122235Listed by: INTERMOUNTAIN PROPERTIES- New
 $1,590,000Active6 beds 5 baths4,000 sq. ft.
$1,590,000Active6 beds 5 baths4,000 sq. ft.1282 Canyon Rd, Midway, UT 84049
MLS# 2122221Listed by: INTERMOUNTAIN PROPERTIES - New
 $2,300,000Active7 beds 6 baths6,997 sq. ft.
$2,300,000Active7 beds 6 baths6,997 sq. ft.1085 W Olympic Circle, Midway, UT 84049
MLS# 12504825Listed by: FATHOM REALTY (MIDWAY) - New
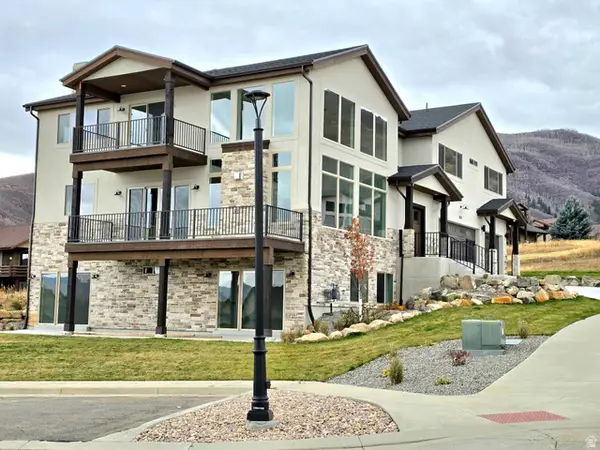 $2,300,000Active7 beds 6 baths6,997 sq. ft.
$2,300,000Active7 beds 6 baths6,997 sq. ft.1085 Olympic Cir, Midway, UT 84049
MLS# 2122086Listed by: FATHOM REALTY (MIDWAY) - New
 $669,000Active0.87 Acres
$669,000Active0.87 Acres116 E Hampton Dr #4, Midway, UT 84049
MLS# 2122065Listed by: COLDWELL BANKER FARM AND HOME REALTY, INC. - New
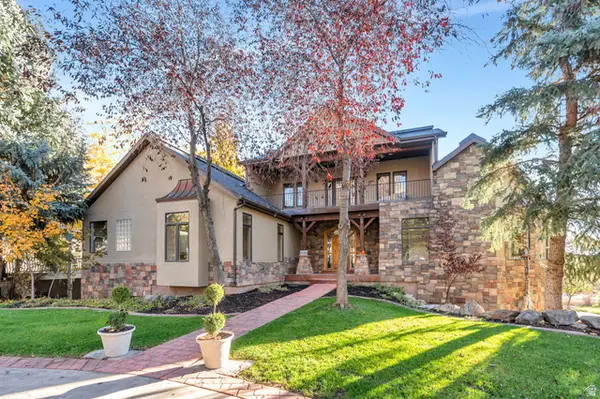 $1,575,000Active6 beds 5 baths6,100 sq. ft.
$1,575,000Active6 beds 5 baths6,100 sq. ft.1146 N Cottage Way, Midway, UT 84049
MLS# 2121499Listed by: KW WESTFIELD - New
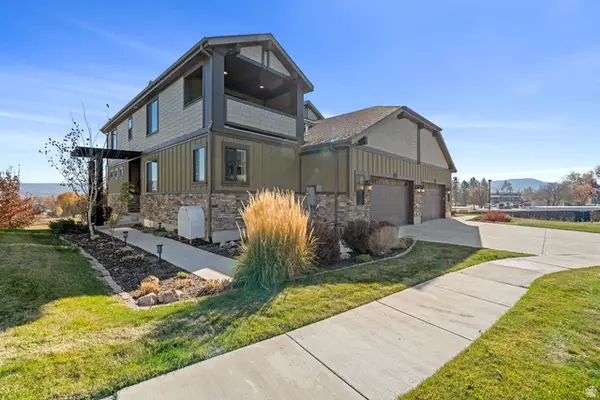 $999,900Active3 beds 4 baths2,994 sq. ft.
$999,900Active3 beds 4 baths2,994 sq. ft.836 N Pinehurst Dr W, Midway, UT 84049
MLS# 2121338Listed by: CENTURY 21 EVEREST (CENTERVILLE) - New
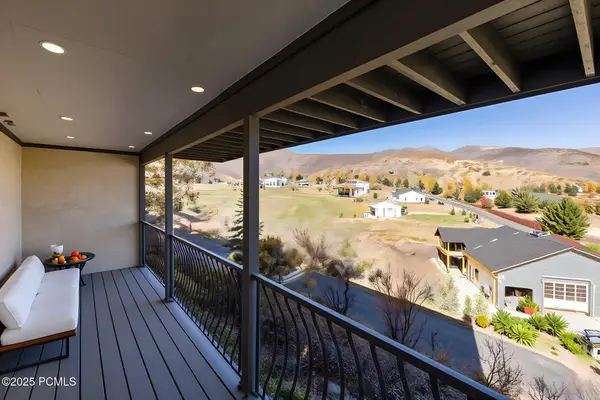 $650,000Active3 beds 3 baths2,211 sq. ft.
$650,000Active3 beds 3 baths2,211 sq. ft.918 Schneitter Circle, Midway, UT 84049
MLS# 12504742Listed by: SUMMIT SOTHEBY'S INTERNATIONAL REALTY (HEBER) - New
 $650,000Active3 beds 3 baths2,211 sq. ft.
$650,000Active3 beds 3 baths2,211 sq. ft.918 Schneitter Cir, Midway, UT 84049
MLS# 2121117Listed by: SUMMIT SOTHEBY'S INTERNATIONAL REALTY - Open Sat, 12 to 2pm
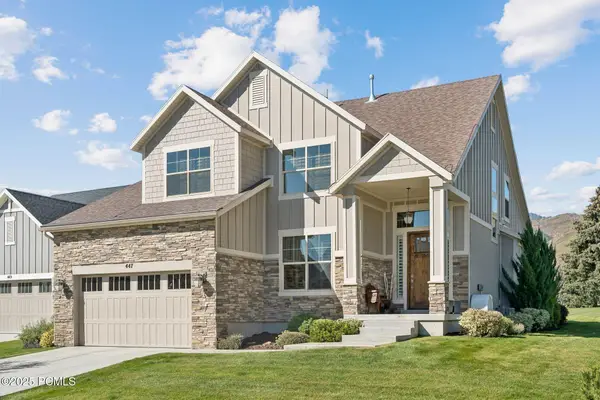 $1,425,000Active5 beds 4 baths4,227 sq. ft.
$1,425,000Active5 beds 4 baths4,227 sq. ft.447 N Fairway Drive, Midway, UT 84049
MLS# 12504690Listed by: WATTS REAL ESTATE
